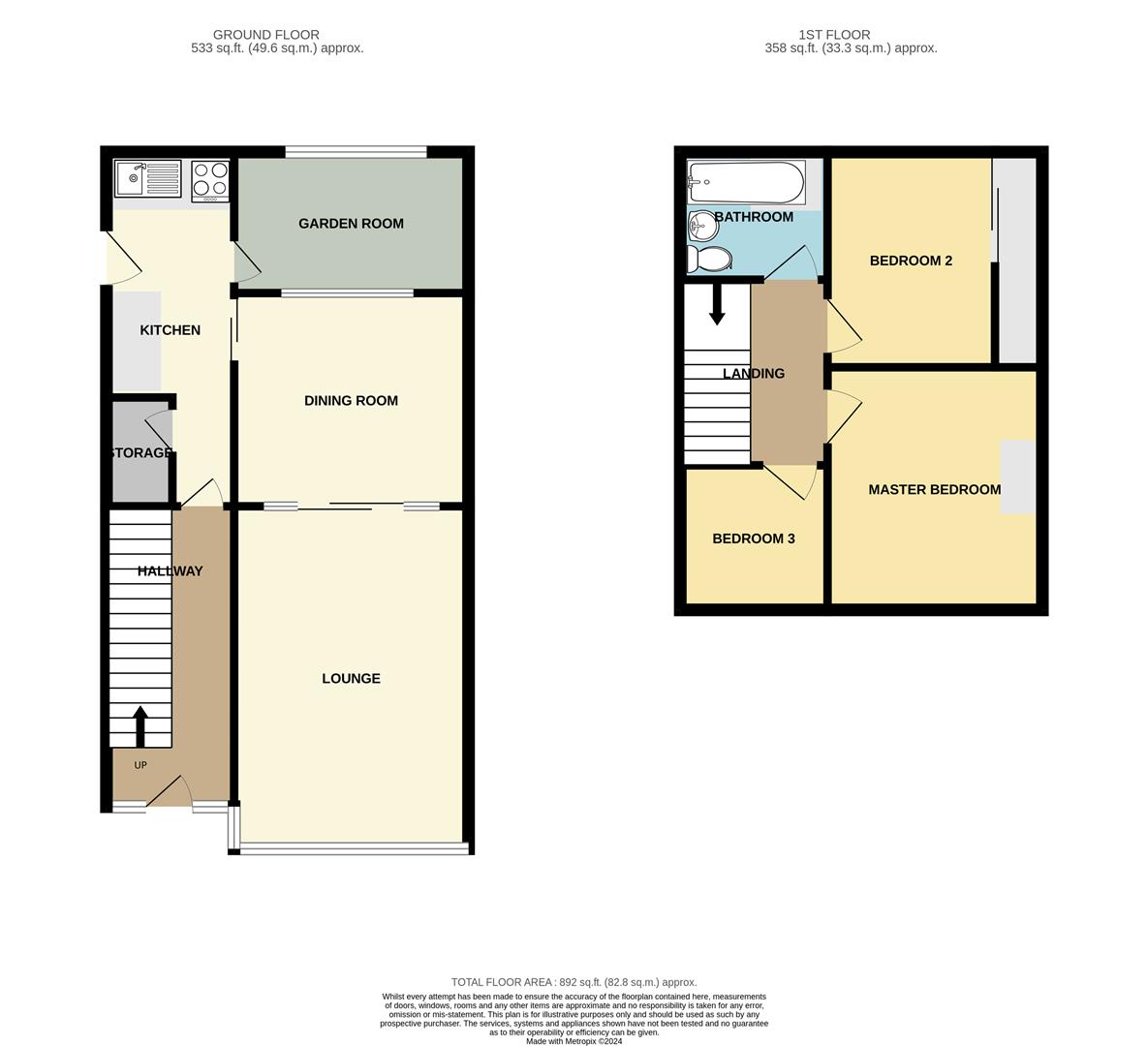Semi-detached house for sale in Sowgate Lane, Ferrybridge, Knottingley WF11
* Calls to this number will be recorded for quality, compliance and training purposes.
Property features
- Renovation project
- Quiet location
- No upper chain involved
- Driveway Parking for 4+ Cars
- Garage, Greenhouse and Shed
- Separate Lounge and Dining Rooms
- Garden Room with Plumbing
- EPC - Grade F
- Council Tax Band B
Property description
A great opportunity to make your mark on this traditionally built home, it offers three good sized bedrooms, a large living and dining space, a kitchen with a potential utility or garden room and a separate garage. There are endless options to putting your own stamp on this lovely house.
It lies close to local schools, shops and close to links for the M62/A1 and railway stations only a short distance away.
Viewings highly recommended. No upward Chain
Entrance Hallway (4.00 x 1.81 (13'1" x 5'11"))
A spacious hallway with access to the upstairs and a small under stairs cupboard, window and radiator.
Kitchen (4.71 x 1.95 (15'5" x 6'4"))
The kitchen has a side door to the driveway and a window to the rear garden. There are fitted cupboards with tiled walls, sink and draining board, a fitted oven and electric hob.
Lounge (4.60 x 3.32 (15'1" x 10'10"))
A large lounge that has a window to the front and sliding doors into the dining room, leaving scope for open plan living. There is a timber fire surround with electric fire and radiator.
Dining Room (3.02 x 3.28 (9'10" x 10'9"))
Leading through from the lounge the dining room has a large window to the garden room making it bright and airy, there is also access through into the kitchen.
Garden Room / Utility (3.25 x 2.00 (10'7" x 6'6"))
With access from the kitchen this bright area over looks the rear garden and has a window thru to the dining room. This space also has plumbing for a washing machine so has the potential to be a utility.
Landing (2.56 x 2.16 (8'4" x 7'1" ))
A bright landing with access to bedrooms and bathroom.
Master Bedroom (3.44 x 3.04 (11'3" x 9'11"))
This is a generous sized bedroom to the front of the house with alcoves large enough for wardrobes and draws to be fitted.
Bedroom Two (3.02 x 3.02 (9'10" x 9'10"))
A good sized bedroom that has fitted wardrobes and a vanity area to the rear of the house.
Bedroom Three (2.17 x 2.05 (7'1" x 6'8"))
At the front of the house this would be a good sized single bedroom.
Bathroom (2.12 x 1.80 (6'11" x 5'10"))
A bright bathroom with a bath and show over the bath, sink and WC
Exterior
There is a large driveway that can park multiple vehicles, there is a grassed area to both the front and rear gardens, . At the rear of the house there is a freestanding garage for one vehicle, there is also a shed and green house.
Property info
For more information about this property, please contact
Crown Estate Agents, WF8 on +44 1977 308797 * (local rate)
Disclaimer
Property descriptions and related information displayed on this page, with the exclusion of Running Costs data, are marketing materials provided by Crown Estate Agents, and do not constitute property particulars. Please contact Crown Estate Agents for full details and further information. The Running Costs data displayed on this page are provided by PrimeLocation to give an indication of potential running costs based on various data sources. PrimeLocation does not warrant or accept any responsibility for the accuracy or completeness of the property descriptions, related information or Running Costs data provided here.






























.png)
