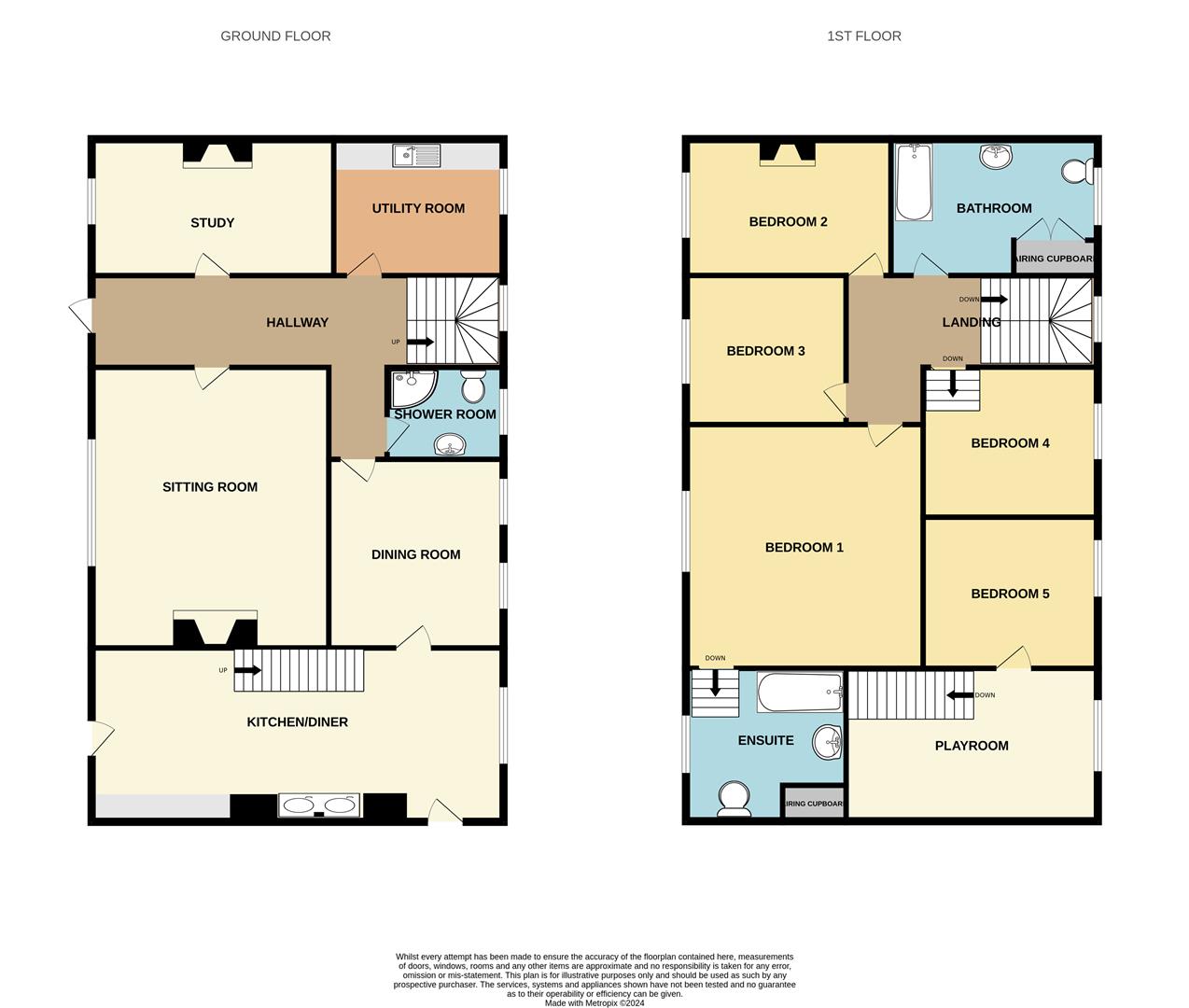Detached house for sale in Southcoombe Road, Downgate, Callington PL17
* Calls to this number will be recorded for quality, compliance and training purposes.
Property features
- Rural Location
- Detached Property
- Character Features
Property description
Available with no onward chain.
Situated in a quiet, rural location, and on the market for the first time in 30 years, is this charming, spacious and characterful grade ll listed former duchy farmhouse dating from the mid 1700's. Set back from a country lane, with mature trees and hedges, and approached by a private driveway leading to extensive gravelled parking, the grounds of circa 1.22acres offer a high degree of privacy.
The Farmhouse offers very spacious and flexible accommodation, with many traditional features and includes a stone fireplace with 2 cloam ovens housing a multi-fuel stove, a second fireplace with woodburning stove, slate flag flooring, and beamed ceilings. With 4 reception rooms, 5 large double bedrooms (master en-suite) 2 further bath/shower rooms, utility room and a large traditional farmhouse kitchen with a 4 oven, mains gas fired Aga and with 2 staircases, this is an interesting, beautiful and generously proportioned property. It is both a cosy and comfortable home yet wonderfully roomy for entertaining.
Externally the landscaped grounds offer many attractive vistas including the more formal courtyard at the front of the house, a mature orchard, herbaceous planting, wildlife pond with timber observation deck and mature specimen trees. There are various seating areas, and in particular the top terrace in the front garden catches the last of the evening sun. Bordered by horse paddocks, farm and private woodland, the gardens have been managed for wildlife and easy maintenance in many areas, and also used as a registered smallholding as recently as 10 years ago. Stunning country walks are directly accessible.
A detached stone built barn, presently used as a large double garage, offers possibilities STP, and is adjoined by a useful woodstore. There is a further small currently derelict barn adjacent to the garage offering further potential, STP.
Kitchen (7.64 x 3.54 (25'0" x 11'7"))
Dining Room (4.80 x 2.79 (15'8" x 9'1"))
Play Room (5.15 x 3.62 (16'10" x 11'10"))
Living Room (6.65 x 4.58 (21'9" x 15'0"))
Study (4.63 x 4.60 (15'2" x 15'1"))
Utility (3.60 x 2.79 (11'9" x 9'1"))
Bedroom 1 (6.22 x 4.66 (20'4" x 15'3"))
En-Suite (3.66 x 2.62 (12'0" x 8'7"))
Bedroom 2 (4.69 x 3.65 (15'4" x 11'11"))
Bedroom 3 (3.70 x 2.86 (12'1" x 9'4"))
Bedroom 4 (3.97 x 3.26 (13'0" x 10'8"))
Bedroom 5 (3.53 x 2.98 (11'6" x 9'9"))
Bathroom (2.97 x 2.92 (9'8" x 9'6"))
Epc
Tbc
Tenure
Freehold
Services
Mains water, gas, electricity and private drainage (septic tank).
Council Tax Band
F
Situation
Downgate is a sought after and attractive village in East Cornwall and offers a pleasant rural lifestyle with numerous country walks through the lanes and local woodland. The neighbouring village of Stoke Climsland offers a Primary School, Village Store and Social Club. The nearest town is Callington where there are supermarkets and a Secondary School and many people in the area commute to the City of Plymouth.
Directions
Travelling from Tavistock follow the A390 towards Gunnislake. Stay straight on this road, at the round about continue straight on and leave at the second exits. Continue straight on this road through Gunnislake and St Ann's Chapel. Still on the A390 exit Drakewalls and pass the petrol station on the Right Hand Side. Continue on this road and take the next left onto the B3257 towards Kelly Bray. Continue on this road until the sign to Downgate on the Right Hand Side, then turn right. Follow this road down through Downgate until you come to the second crossroad. Turn right and the entrance to the property is approximately 300m down the road on your left hand side.
Agents Note
The property is served by a mains gas central heating boiler which also provides hot water to the utility room, main bathroom and shower room. The gas aga has a heat soak radiator in the ensuite and also provides hot water to there and the kitchen.
Property info
For more information about this property, please contact
View Property - Tavistock, PL19 on +44 1822 367740 * (local rate)
Disclaimer
Property descriptions and related information displayed on this page, with the exclusion of Running Costs data, are marketing materials provided by View Property - Tavistock, and do not constitute property particulars. Please contact View Property - Tavistock for full details and further information. The Running Costs data displayed on this page are provided by PrimeLocation to give an indication of potential running costs based on various data sources. PrimeLocation does not warrant or accept any responsibility for the accuracy or completeness of the property descriptions, related information or Running Costs data provided here.








































.png)
