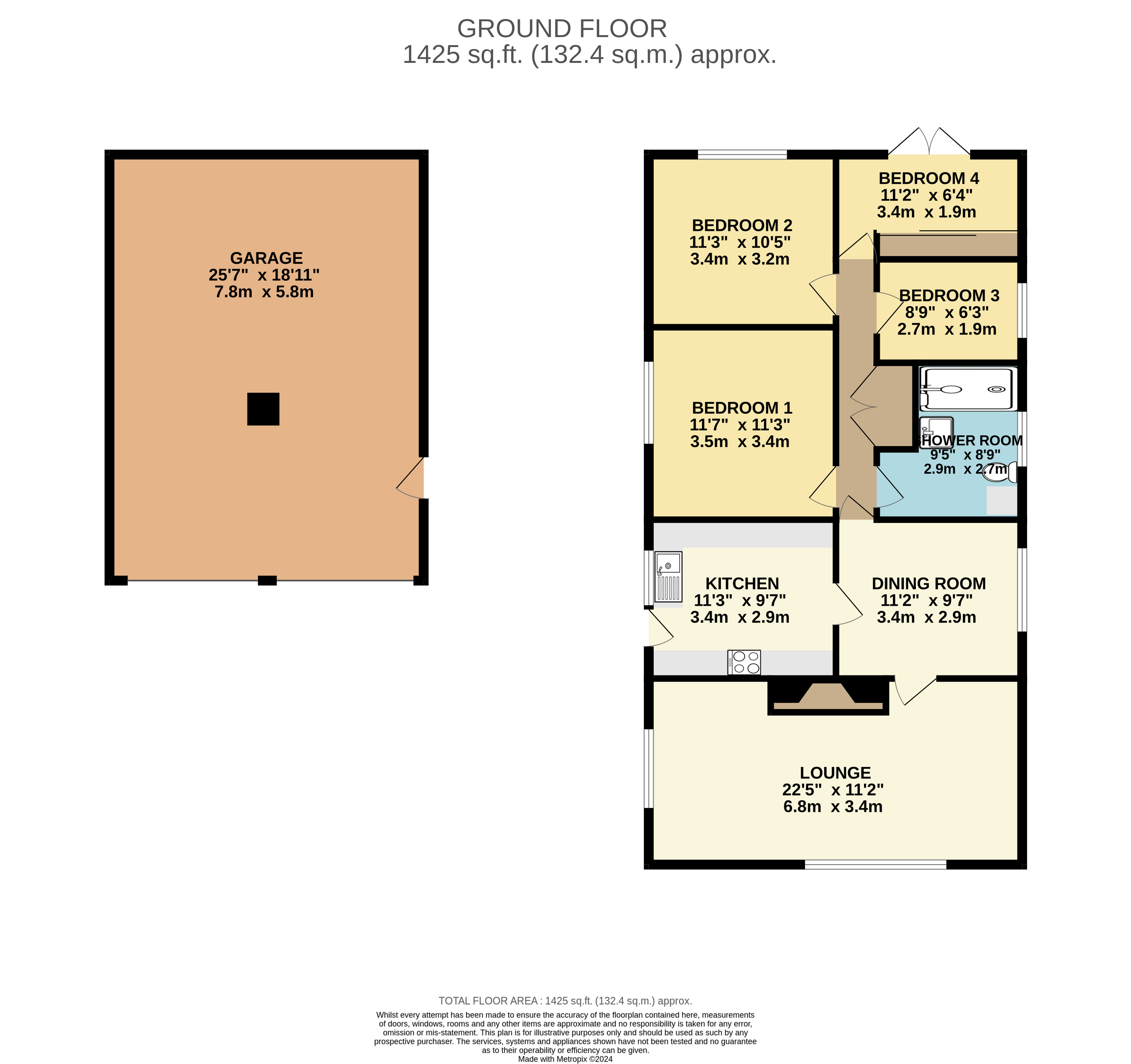Detached bungalow for sale in Dentons Green Lane, Kirk Sandall, Doncaster DN3
* Calls to this number will be recorded for quality, compliance and training purposes.
Property features
- Detached Home
- Four Bedrooms
- Modern Kitchen
- Two Reception rooms
- Landscaped gardens
- Long Driveway
- Double Garage
- Close to local schools
- Close to local amenities
- Transport links
Property description
Welcome to The Bungalow, a charming haven nestled on Dentons Green Lane, Kirk Sandall. This impeccably maintained detached property offers ample space and comfort, making it the perfect choice for families. Boasting an impressive frontage built with Yorkshire stone, four bedrooms, a large lounge, separate dining room, and a modern kitchen, there's plenty of room for everyone to spread out and enjoy.
Step into the bright and airy interior, where the well-presented living spaces invite relaxation and entertaining. From the spacious lounge to the cosy dining room and modern kitchen, every corner of this home exudes warmth and comfort. Outside, landscaped gardens to the front and back provide serene retreats for outdoor enjoyment, while a long driveway and double garage offer ample parking and storage space. With its perfect blend of charm, functionality, and convenience, The Bungalow promises a lifestyle of comfort and ease for those looking to make Kirk Sandall their home.
Lounge (3.4m x 7.1m)
Step into the inviting lounge featuring laminate wood flooring and plaster-painted walls/ceiling with two papered feature walls, complemented by coving throughout. Natural light floods the space through two large double glazed windows, highlighting the cosy ambiance enhanced by an electric log burner with a painted brick surround. Additional amenities include a radiator, built-in TV stand, and two light fittings, offering both comfort and functionality.
Dining Room (2.9m x 3.4m)
Adjacent to the lounge, the dining room welcomes gatherings with laminate wood flooring and plaster-painted walls/ceiling, featuring one papered wall for added charm. A double-glazed window, a radiator ensures comfort year-round. Complete with a light fitting and thermostat, this space is ideal for enjoying meals with family and friends.
Kitchen (3.4m x 4.3m)
The modern kitchen boasts four ring hob, extractor hood, and fitted oven and grill, set against wood effect worktops and cream cabinets with chrome handles. Plaster-painted walls/ceiling, double glazed window, and radiator contribute to the bright and airy atmosphere, while spotlight light fittings and under counter lights illuminate the space. Additional features include an extractor fan, fitted fridge freezer, a fitting dishwasher, wood effect splashback panels, and convenient access to the side of the property.
Master Bedroom (3.4' x 3.5')
Retreat to the spacious master bedroom featuring laminate wood flooring and plaster-painted walls/ceiling with two papered walls, creating a serene atmosphere. Fitted wardrobes offer ample storage, while a pendant light fitting and radiator add comfort and functionality. Natural light streams through the double glazed window, completing this peaceful sanctuary.
Bedroom Two (3.4m x 2.9m)
Comfort meets style in this charming bedroom, featuring laminate wood flooring and plaster-painted walls/ceiling with one papered feature wall. Double glazed windows flood the space with natural light, while a radiator ensures warmth year-round. A pendant light fitting adds a finishing touch to this cozy retreat.
Bedroom Three (2.4m x 1.8m)
Enjoy a peaceful night's sleep in this cozy bedroom boasting laminate wood flooring and plaster-painted walls/ceiling. Natural light filters through the double-glazed window, while a radiator provides comfort. Complete with a light fitting, this room offers versatility and charm.
Bedroom Four (3.4m x 1.9m)
This versatile bedroom features laminate wood flooring and plaster-painted walls/ceiling, offering a blank canvas for personalization. Fitted wardrobes with sliding doors provide ample storage, while French doors leading to the garden bring the outdoors in. Complete with a pendant light fitting and radiator, this room offers endless possibilities for relaxation and enjoyment.
Bathroom (1.5m x 2.2m)
Experience comfort and style in this well-appointed bathroom featuring tiled walls and wood effect flooring, creating a clean and inviting ambiance. Equipped with essential amenities including a toilet, sink, and walk-in shower with both rainfall and handheld fittings, this space offers practicality without sacrificing luxury. Natural light softly filters through the frosted double glazed window, while spotlight lights provide gentle illumination. Complete with a chrome radiator and extractor fan, this bathroom offers a serene retreat for relaxation and rejuvenation.
Garden
Externally, the property boasts meticulously landscaped gardens both to the front and rear, enclosed within a gated brick wall for privacy and security. Enjoy outdoor living with the addition of a charming summer house, perfect for relaxation or entertaining guests. A long driveway provides ample parking space, leading to a large detached double garage, offering convenience and storage options for vehicles and outdoor equipment. Whether enjoying peaceful moments in the garden or hosting gatherings with friends and family, this property's exterior spaces offer both beauty and functionality for a truly enjoyable lifestyle.
Property info
For more information about this property, please contact
Nested, WC1X on +44 20 8128 9373 * (local rate)
Disclaimer
Property descriptions and related information displayed on this page, with the exclusion of Running Costs data, are marketing materials provided by Nested, and do not constitute property particulars. Please contact Nested for full details and further information. The Running Costs data displayed on this page are provided by PrimeLocation to give an indication of potential running costs based on various data sources. PrimeLocation does not warrant or accept any responsibility for the accuracy or completeness of the property descriptions, related information or Running Costs data provided here.
































.png)
