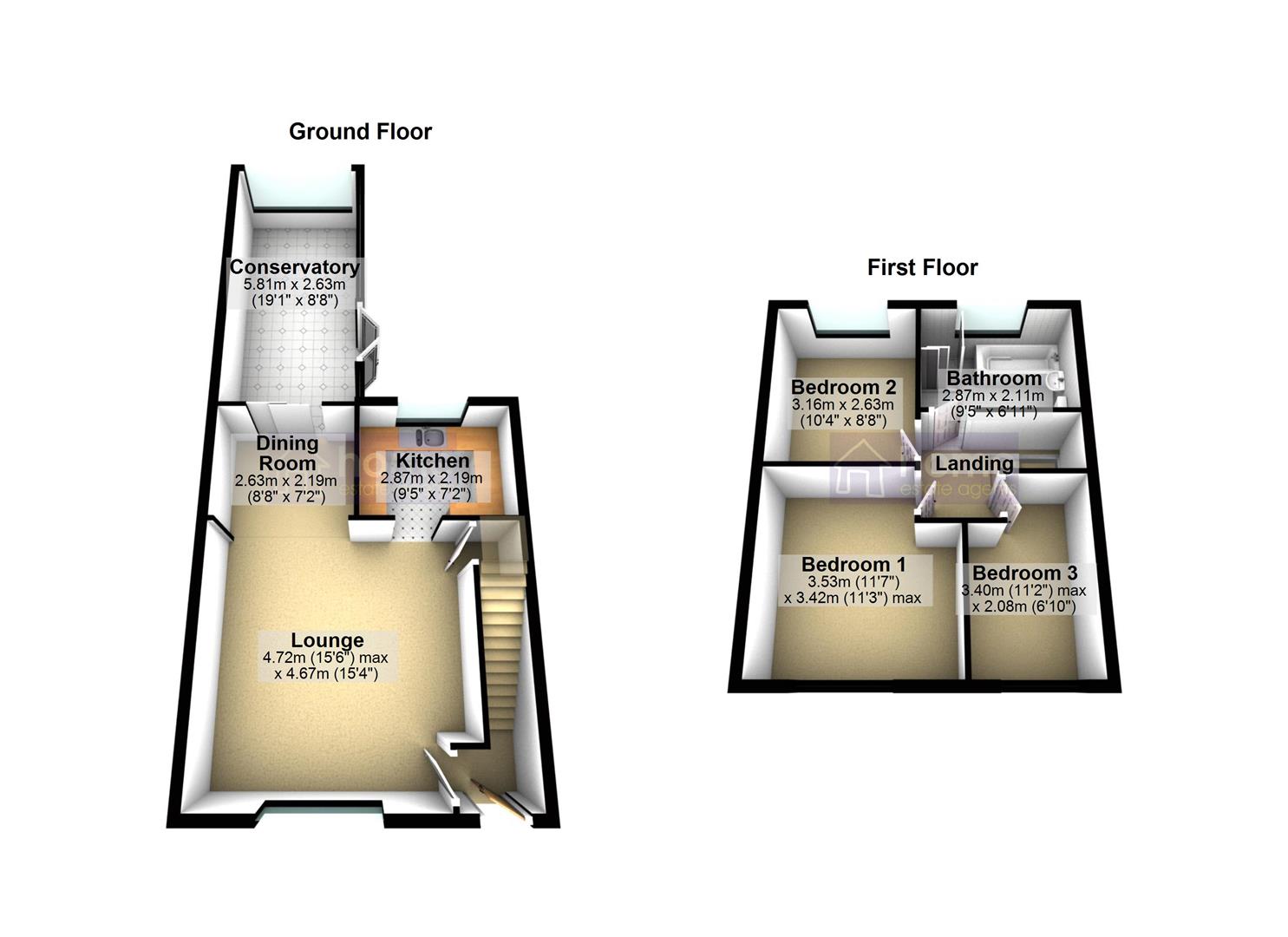Detached house for sale in Hindley Street, Ashton-Under-Lyne OL7
* Calls to this number will be recorded for quality, compliance and training purposes.
Property features
- Three Bedroom Detached
- Two Reception Rooms & Fitted Kitchen
- Quiet Cul De Sac Location
- Gardens & Detached Double Garage
- Offered Chain Free!
- View Early To Avoid Disappointment!
Property description
Nestled in a quiet yet convenient cul-de-sac in Guide Bridge, Ashton under Lyne, this three-bedroom detached home offers spacious family accommodation in ready-to-move-in condition.
Located just off Ryecroft Street, the well-designed layout welcomes you with an inviting entrance hallway leading to a light and airy living room, which features a charming Harmony 23 wood burner, creating a cozy atmosphere for family gatherings. The living room seamlessly opens into the dining room, ideal for entertaining, and extends further into a fantastic-sized conservatory that floods the space with natural light. The fitted kitchen, equipped with ample storage and worktop space, completes the ground floor. Upstairs, the property boasts three generously sized bedrooms, each offering a peaceful retreat for rest and relaxation. The contemporary four-piece bathroom, complete with a luxurious jacuzzi bath, provides a spa-like experience within the comfort of your home.
****Outside, the property boasts a rear garden with direct access to a large double garage (approximately 7m x 5m), with power, offering ample storage and ideal for those working from home, the property offers a comfortable and adaptable living space and a parking space and ****
Additionally, the home is equipped with CCTV, fully double glazed, and centrally heated, ensuring security and comfort year-round. An early viewing is highly recommended to fully appreciate this delightful property!
Ground Floor
Entrance Hall
Door to front, stairs leading to first floor, door leading to:
Lounge (4.67m x 4.72m (15'4" x 15'6"))
Double glazed window to front, radiator, Harmony 23 wood burner, open plan to kitchen, open plan to:
Dining Room (2.19m x 2.63m (7'2" x 8'8"))
Radiator, sliding patio door leading to conservatory.
Kitchen (2.19m x 2.87m (7'2" x 9'5"))
Fitted with a matching range of base and eye level units with worktop space over, inset sink and drainer with mixer tap, tiled splashbacks, plumbing for washing machine, space for cooker, space for fridge/freezer, radiator.
Conservatory
Double glazed windows, double glazed French doors leading out to rear garden.
First Floor
Landing
Doors leading to:
Bedroom 1 (3.53m x 3.42m (11'7" x 11'3"))
Double glazed window to front, radiator.
Bedroom 2 (3.16m x 2.63m (10'4" x 8'8"))
Double glazed window to rear, radiator.
Bedroom 3 (3.40m x 2.08m (11'2" x 6'10"))
Double glazed window to front, radiator.
Bathroom/Wc
Four piece suite comprising jacuzzi bath, shower enclosure, wash hand basin and low-level WC, heated towel rail, double glazed window to rear.
Outside
Garage (7.0 x 5.0 (22'11" x 16'4"))
With power, ideal for home working
Gardens
Enclosed garden to the rear with raised seating area and access to the garage.
Disclaimer
Property info
For more information about this property, please contact
Home Estate Agents, SK15 on +44 161 937 6399 * (local rate)
Disclaimer
Property descriptions and related information displayed on this page, with the exclusion of Running Costs data, are marketing materials provided by Home Estate Agents, and do not constitute property particulars. Please contact Home Estate Agents for full details and further information. The Running Costs data displayed on this page are provided by PrimeLocation to give an indication of potential running costs based on various data sources. PrimeLocation does not warrant or accept any responsibility for the accuracy or completeness of the property descriptions, related information or Running Costs data provided here.





























.png)