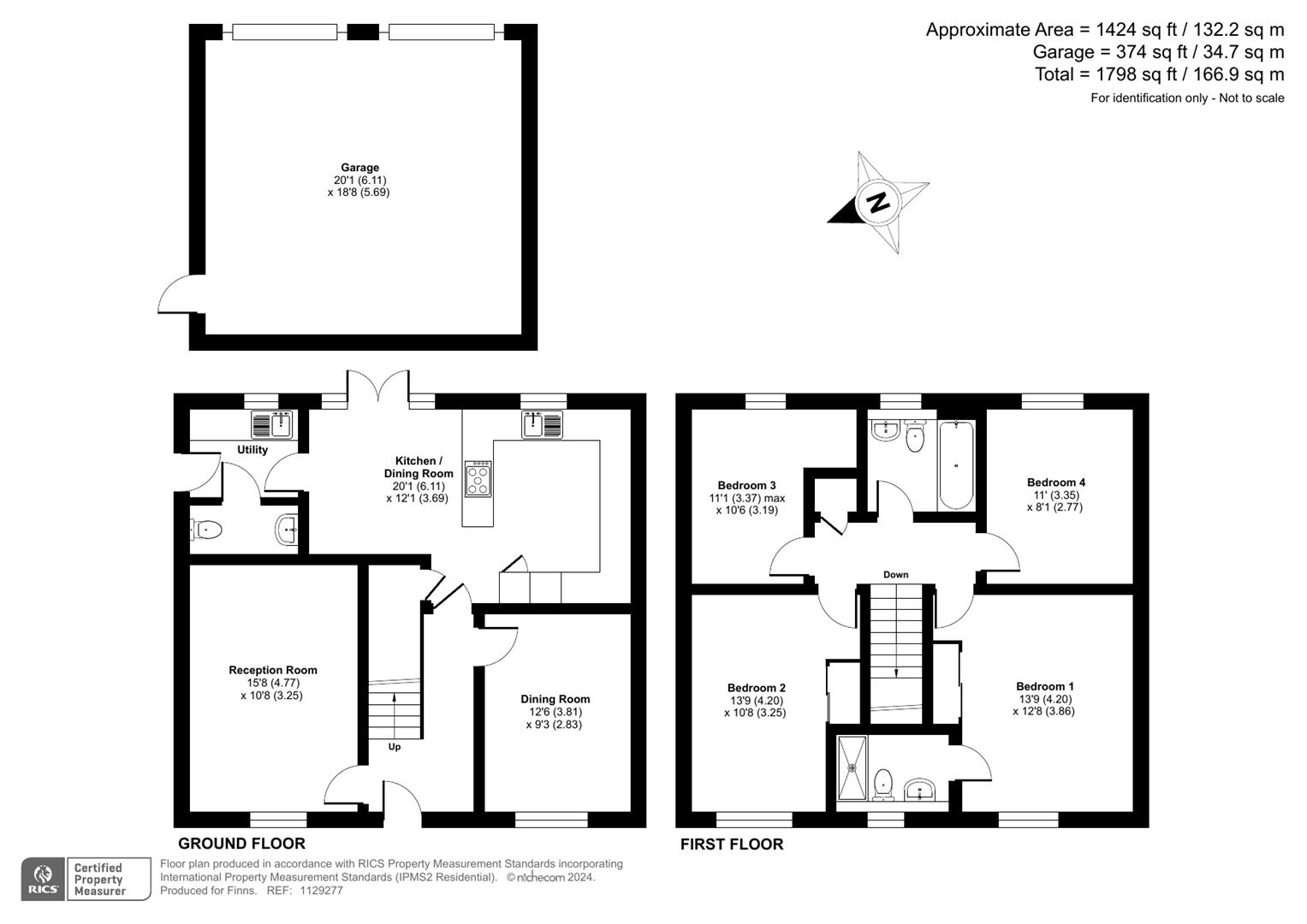Detached house for sale in Alliss Gardens, Sandwich CT13
* Calls to this number will be recorded for quality, compliance and training purposes.
Property features
- Exceptional family home with top-tier finishes throughout
- Located within walking distance of Sandwich town centre
- Private driveway & double garage
- Four double bedrooms & two modern fitted bathrooms
- Sunny aspect rear garden
- Close proximity to a choice of local schools
Property description
Situated in a newly developed area, within walking distance of central Sandwich, this exceptional family home boasts top-tier finishes throughout.
The ground floor welcomes you with a spacious entrance hallway that leads to a cozy family living room and a separate dining room. At the rear, you'll discover an open-plan kitchen and dining area, complete with integrated appliances, breakfast bar seating, and patio doors that open onto the garden patio. This level also includes a convenient utility room and a downstairs WC.
On the first floor, the home offers four generously sized bedrooms. One bedroom features built-in wardrobes and an en-suite shower room, while a modern family bathroom serves the other rooms.
Externally, the property includes a private driveway and a double garage with rear access to the garden. The garden itself is designed with a sunny patio area that wraps around a central lawn, providing an ideal space for outdoor activities and relaxation.
Conveniently located within walking distance of Sandwich train station, the town centre, and well-regarded schools, Alliss Gardens is the perfect place for a growing family looking for their forever home.
Entrance Hall
Reception Room (4.77 x 3.25 (15'7" x 10'7"))
Dining Room (3.81 x 2.83 (12'5" x 9'3"))
Kitchen/Dining Room (6.11 x 3.69 (20'0" x 12'1"))
Utility Room
Wc
Bedroom 1 (4.20 x 3.86 (13'9" x 12'7"))
En-Suite
Bedroom 2 (4.20 x 3.25 (13'9" x 10'7"))
Family Bathroom
Bedroom 3 (3.37 x 3.19 (11'0" x 10'5"))
Bedroom 4 (3.35 x 2.77 (10'11" x 9'1"))
Double Garage (6.11 x 5.69 (20'0" x 18'8"))
Property info
For more information about this property, please contact
Finn's, CT13 on +44 1304 267771 * (local rate)
Disclaimer
Property descriptions and related information displayed on this page, with the exclusion of Running Costs data, are marketing materials provided by Finn's, and do not constitute property particulars. Please contact Finn's for full details and further information. The Running Costs data displayed on this page are provided by PrimeLocation to give an indication of potential running costs based on various data sources. PrimeLocation does not warrant or accept any responsibility for the accuracy or completeness of the property descriptions, related information or Running Costs data provided here.




































.png)
