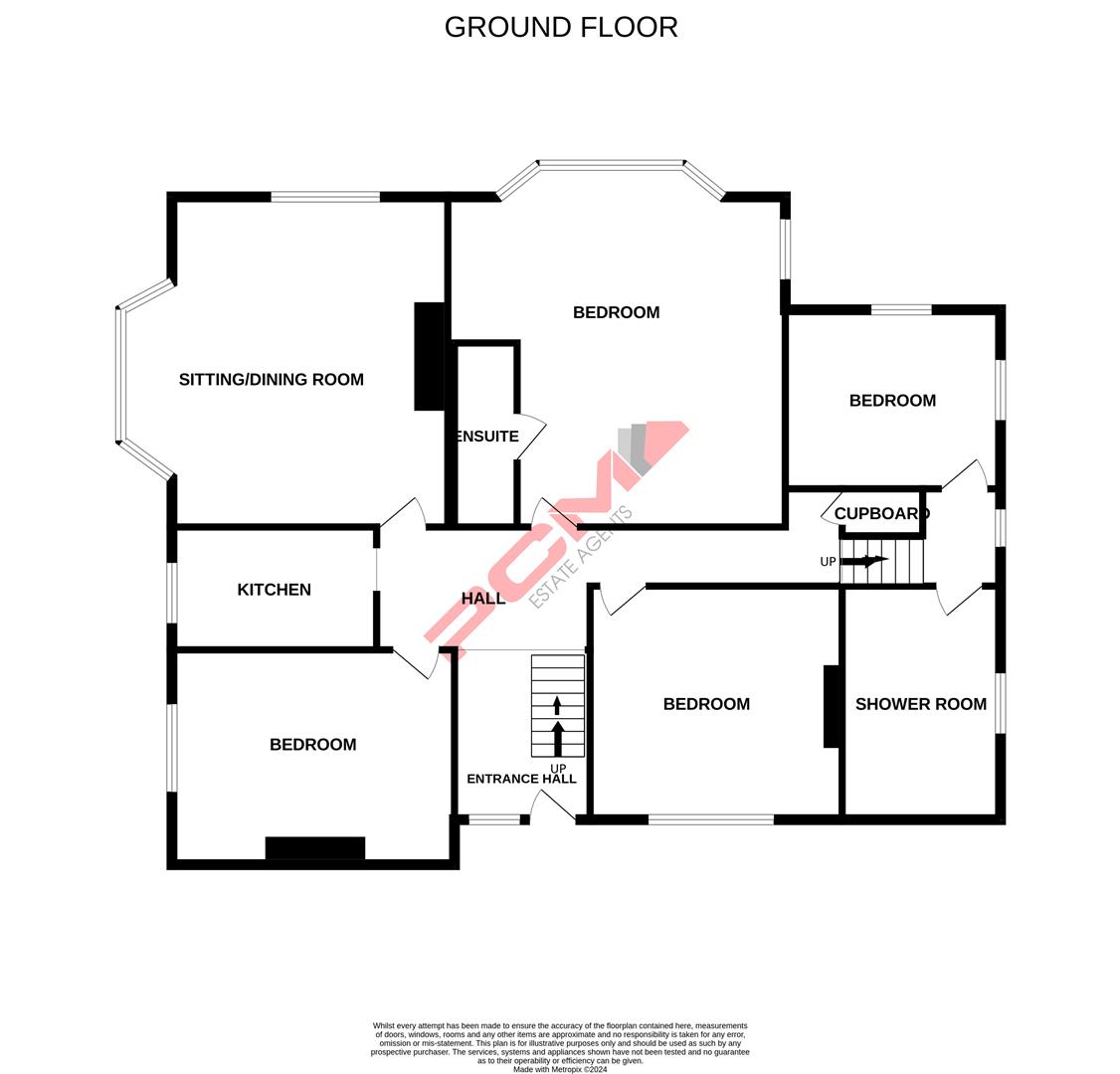Flat for sale in Ochiltree Close, Hastings TN34
* Calls to this number will be recorded for quality, compliance and training purposes.
Property features
- Mansion Style Apartment
- Outstanding Views
- Lounge- Dining Room
- Four Double Bedrooms
- En Suite To Master
- Share of Freehold
- Located in an Older Style Building
- Council Tax Band B
Property description
PCM Estate Agents are delighted to present to the market an opportunity to secure this mansion style, four bedroomed converted apartment forming part of this older style building in this sought-after region of Hastings with outstanding views towards the sea and hastings castle itself.
Approximately 1500 square feet of space, this unique property really does offer versatile accommodation currently arranged as lounge-dining room, kitchen, four large double bedrooms and a bathroom. The property is in very good decorative order throughout and benefits from having gas fired central heating and double glazing, and in most rooms approximate ceiling heights being 10ft.
Offered to the market with a share of freehold, the property is uniquely positioned close to bus routes that provide access to Hastings town centre with its comprehensive range of shopping, sporting, recreational facilities, mainline railway station, seafront and promenade.
Please call the owners agents to book your immediate viewing to avoid disappointment.
Entrance
Located at the side of the building, accessed via an external staircase leading onto a decked patio area with further steps up to front door, leading to;
Entrance Hall
Inset down lights, exposed stripped floorboards, light feature window to side aspect, stairs rising to;
Hall
Stripped wooden floorboards, double radiator, wall mounted consumer unit for the electrics, original period cornicing, over head storage cupboard, further storage cupboard, stairs descending to bedroom and bathroom, door to;
Double Aspect Lounge/. Dining Room (20'4 into bay x 18'2 with 10' ceilings)
Stripped wooden floorboards, two double radiators, television point, fireplace with possibility to have an open fire, double glazed bay window to front aspect, further double glazed bay window to side aspect both benefitting from far reaching views over Hastings and towards the sea and Hastings Castle.
Kitchen
10'8" x 7'10" with approximate ceiling height 10'0 (3.25m x 2.39m with approximate ceiling height 3.05m)
Fitted with a matching range of eye and base level cupboards and drawers with worksurfaces over, five ring range style gas cooker with oven and grill below, part tiled walls, inset drainer-sink unit with mixer tap, wall mounted boiler, space for tall fridge freezer, original wood floorboards, high ceilings with cornicing, double glazed window to front aspect with a pleasant view.
Bedroom One (20' max into bay x 18'7)
Stripped wooden floorboards, double radiator, approximate ceiling height 10', double glazed window to rear aspect with double glazed bay window to side aspect affording outstanding far reaching views over Hastings towards the sea and Hastings Castle.
En Suite
Walk in shower, dual flush low level wc, pedestal wash hand basin, exposed wooden floorboards, ladder style heated towel rail, extractor fan for ventilation.
Bedroom Two (14'5 max x 11'6 max)
Stripped wooden floorboards, double radiator, fireplace with the possibility to have an open fire, approximate ceiling height 10', double radiator, double glazed window to front aspect having pleasant views over Hastings.
Bedroom Three (13'6 x 12'8)
Stripped wooden floorboards, radiator, double glazed window to side aspect, steps down from hallway to;
Lower Hallway
Stripped wooden floorboards, double radiator, double glazed window to side aspect.
Bedroom Four (10'7 x 10'2)
Stripped wooden floorboards, exposed brick feature walls, double radiator, double aspect double glazed window to rear, double glazed window to side with sea views.
Shower Room (12'8 x 8'3)
Large walk in shower, dual flush low level wc, pedestal wash hand basin with tiled splashbacks, space and plumbing for washing machine, radiator, down lights, dual aspect with double glazed tilt and turn window with obscured glass to both side and front elevations.
Tenure
We have been advised of the following by the owner;
Share of Freehold.
Lease: 999 years from 9th June 2005
Service Charge: 40% of any works on an as & when basis.
Pets: Yes
Agents Note
There have been extensive works carried out, both remedial and structural, undertaken to the roof and completed with guarantees in 2019. The works were over seen by Mark Bowles from Meridian Surveyors and carried out by a company called Westoaks. Further information can be supplied by the owner including guarantee and proof of works.
The property was also re-wired in 2019 and the vendor does have electrical reports, the property does also have the benefit of s new boiler in 2019 installed professionally with gas safety certificates.
Property info
For more information about this property, please contact
PCM, TN34 on +44 1424 317748 * (local rate)
Disclaimer
Property descriptions and related information displayed on this page, with the exclusion of Running Costs data, are marketing materials provided by PCM, and do not constitute property particulars. Please contact PCM for full details and further information. The Running Costs data displayed on this page are provided by PrimeLocation to give an indication of potential running costs based on various data sources. PrimeLocation does not warrant or accept any responsibility for the accuracy or completeness of the property descriptions, related information or Running Costs data provided here.






























.png)