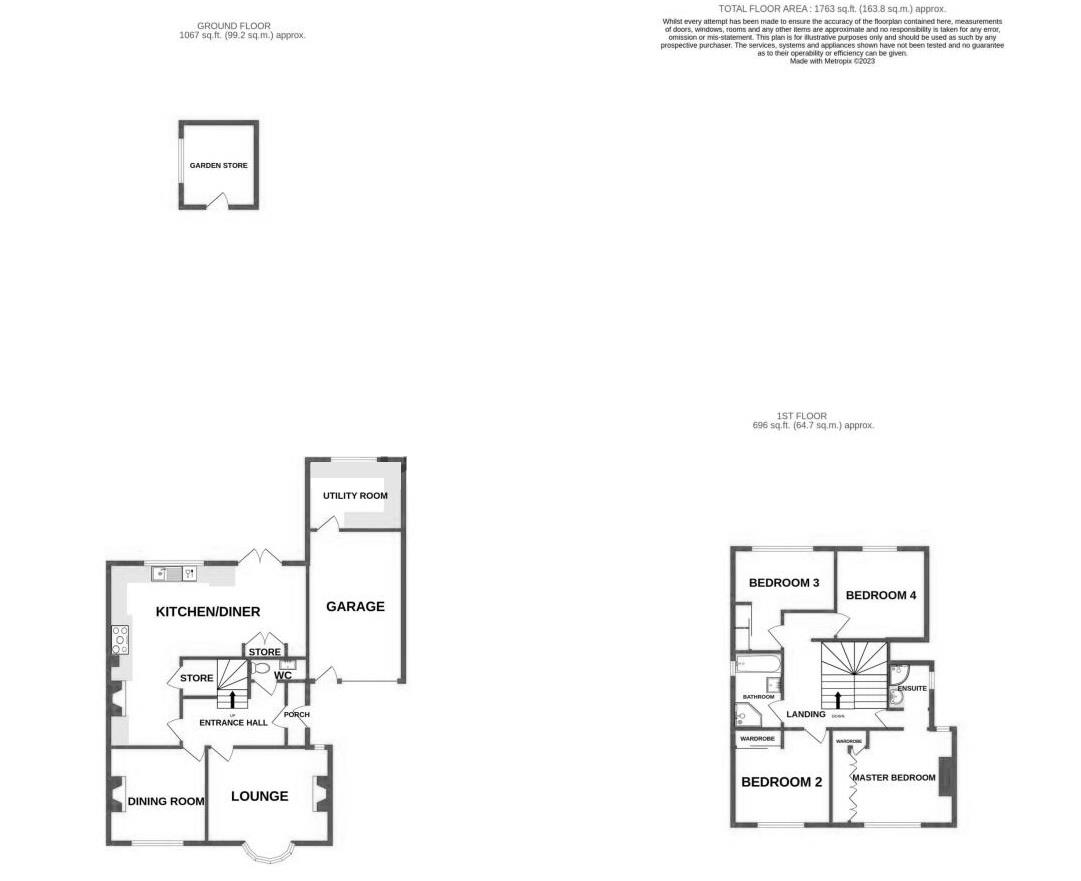Detached house for sale in Worcester Street, Stourbridge DY8
* Calls to this number will be recorded for quality, compliance and training purposes.
Property features
- Four Bedroom Detached Home
- Off-Road Parking for Multiple Vehicles
- Close Proximity to Highly Regarded Educational Facilities
- Meticulously Maintained Rear Garden
- Four Double Bedrooms With Master En-Suite
- Two Reception Rooms With Additional Open Plan Kitchen Diner
Property description
Nestled in the charming Worcester Street of Stourbridge, this detached house offers a perfect blend of space and comfort. Boasting two reception rooms and four bedrooms, this property provides ample room for a growing family or those who love to entertain.
The property's prime location offers the convenience of off-road parking for multiple vehicles, a rare find in this area. Situated within walking distance of Mary Stevens Park, nature lovers will appreciate the tranquillity and beauty this park has to offer.
Families will be delighted to know that this home is within close walking proximity to several esteemed schools, including Greenfield Primary School, Oldswinford Hospital School, Rudolph Steiner Elmfield School, and Redhill Secondary School. This makes the morning school run a (nearly!) stress-free experience.
Don't miss the opportunity to make this house your home and enjoy the best of what Stourbridge has to offer.
Approach
Block paved driveway to the front and side with doorway access to the garage and entrance porch
Entrance Porch
With a composite door leading from the driveway, small porch area with a door leading to the entrance hall
Entrance Hall
With a door leading from the entrance porch, stairs leading to the first floor, electric under-floor heating, doors to various rooms and a central heating radiator
Wc
Electric under-floor heating
Lounge (4.00 x 4.24 (13'1" x 13'10"))
With a door leading from the entrance hall, fireplace with decorative surround and hearth, a double glazed bay window to the front, a double glazed window to the rear and a central heating radiator
Dining Room (3.3 x 3.35 (10'9" x 10'11"))
With a door leading from the entrance hall, fireplace with decorative surround and hearth, a double glazed window to the front and a central heating radiator
Kitchen Diner (6.3 x 6.83 (20'8" x 22'4"))
With a door leading from the entrance hall, fitted with a range of wall and base units with quartz worktops and upstands, integrated microwave, oven and induction hob with modern extractor above, integrated dishwasher, separate drinks fridge, undermounted sink with a hot water tap and filter tap, a multi-fuel burning stove, electric under-floor heating, a door leading to under-stairs store, open plan to the dining area with a double glazed window to the rear, double opening doors to the rear garden and a central heating radiator
Utility Room (2.41 x 3.3 (7'10" x 10'9"))
With a door leading from the garage, fitted base units with worktops above, stainless steel sink with mixer tap, utility outlet points, a double glazed window to the rear and a central heating radiator
Garage (5.1 x 3.3 (16'8" x 10'9"))
With a remote operated roller shutter door to the front, electricity outlet points and a door leading to the rear garden
Landing
With stairs from the entrance hall, doors leading to various rooms
Master Bedroom (3.33 x 3.6 (10'11" x 11'9"))
With a door leading from the landing, a door leading to the en-suite, fitted wardrobe, double glazed windows to the front and rear and a central heating radiator
En-Suite
With a door leading from the master bedroom, WC, hand wash basin with vanity unit, walk in shower with tile surround, a double glazed window to the side and a central heating radiator
Bedroom Two (3.3 x 3.38 (10'9" x 11'1"))
With a door leading from the landing, a fitted wardrobe. A double glazed window to the front and a central heating radiator
Bedroom Three (3.4 x 3.6 (11'1" x 11'9"))
With a door leading from the landing, fitted wardrobe, a double glazed window to the rear and a central heating radiator
Bedroom Four (3.07 x 3.12 (10'0" x 10'2"))
With a door leading from the landing, a double glazed window to the rear and a central heating radiator
Family Bathroom
With a door leading from the landing, WC, hand wash basin, shower cubicle with tile surround, bath, a double glazed window to the side and a central heating radiator
Garden
With a door leading from the kitchen diner, patio area with separate cooking area with granite worktops, lawn beyond with additional garden building to the rear
Property info
For more information about this property, please contact
RE/MAX Prime Estates, DY8 on +44 1384 957205 * (local rate)
Disclaimer
Property descriptions and related information displayed on this page, with the exclusion of Running Costs data, are marketing materials provided by RE/MAX Prime Estates, and do not constitute property particulars. Please contact RE/MAX Prime Estates for full details and further information. The Running Costs data displayed on this page are provided by PrimeLocation to give an indication of potential running costs based on various data sources. PrimeLocation does not warrant or accept any responsibility for the accuracy or completeness of the property descriptions, related information or Running Costs data provided here.










































.png)

