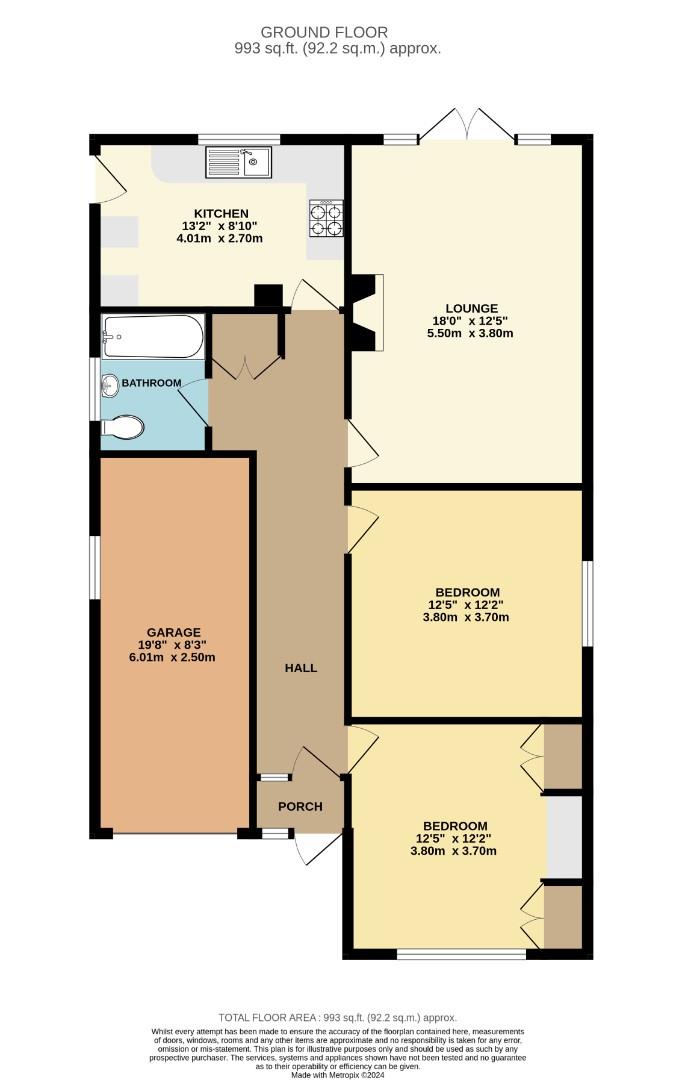Detached bungalow for sale in Moor Farm Close, Stretton On Dunsmore, Rugby CV23
* Calls to this number will be recorded for quality, compliance and training purposes.
Property features
- An Attractive Two Bedroom Detached Bungalow
- Spacious Lounge
- Fitted Kitchen
- Fitted Bathroom
- Enclosed Private Rear Garden
- Garage & Off Road Parking
- Cul-de Sac
- Popular Village Location
- No Upward Chain
- Energy Efficiency Rating D
Property description
A spacious two bedroom bungalow situated in a cul-de-sac in the popular village of Stretton On Dunsmore. In brief the accommodation comprise; porch, entrance hallway, bathroom, two double bedrooms, fitted kitchen, and a spacious lounge. The property additionally benefits from, gas fired central heating, upvc double glazing, off road parking and a private, enclosed rear garden. This property is offered with no onward chain and early viewing is highly recommended.
Village amenities include; Brookside Doctors Surgery, a local store and post office, and the Black Dog Public House. Primary schooling is available in the village at the Knightlow C of E school. There is also an excellent variety of secondary schooling in nearby Coventry, Warwick, Rugby and Leamington Spa. Co-op local stores can be found in the close by villages of Ryton on Dunsmore and Wolston.
Accommodation Comprises
Entry via upvc part glazed front entrance door with window to side into:
Entrance Porch
Further part glazed hardwood door with side window into:
Hallway
Alarm panel. Radiator. Airing cupboard housing combi boiler. Doors off to all rooms.
Kitchen (4.01m x 2.70m (13'1" x 8'10"))
Fitted with a range of base and wall mounted units with work surface space incorporating a stainless sink and drainer unit with mixer tap over. Built in electric oven. Gas hob with extractor hood over. Space and plumbing for a washing machine and slimline dishwasher. Space for an American style fridge/freezer. Radiator. Coving to ceiling. Window to rear. Obscure part glazed door to side.
Lounge (5.50m x 3.80m (18'0" x 12'5"))
A spacious room with French doors and side windows opening to rear garden. Feature fireplace with gas fire, timber surround and tiled hearth. Radiator. Coving to ceiling. Dado rail.
Bedroom One (3.80m x 3.70m (12'5" x 12'1"))
Window to front. Built in wardrobes and drawers with built in dressing table. Electric blinds. Radiator. Coving to ceiling.
Bedroom Two (3.80m x 3.70m (12'5" x 12'1"))
Window to side. Radiator. Coving to ceiling.
Bathroom
With suite to comprise; panelled bath, wall mounted wash hand basin and low level w.c. Tiling to walls. Radiator. Dimplex heater. Access to loft space. Opaque window to side.
Integral Garage (6.01m x 2.50m (19'8" x 8'2"))
With up and over style door. Window to side.
Front Garden
Block paved area providing off road parking for two vehicles. Lawned area. Flowers and shrubs. Two side gates for access to rear garden.
Rear Garden
A south westerly facing garden offering a good degree of privacy as it is not overlooked. Mainly laid to lawn with a range of mature shrubs and flowers. Patio area. Pathways to both sides of the property. Greenhouse. Outside tap. Enclosed by timber fencing. Handrail to one side of the garden.
Agents Note
Local Authority: Rugby
Council Tax Band: D
Energy Efficiency Rating: D
Property info
6Moorfarmclosestrettonondunsmore-High.Jpg View original

For more information about this property, please contact
Horts, CV21 on +44 1788 524272 * (local rate)
Disclaimer
Property descriptions and related information displayed on this page, with the exclusion of Running Costs data, are marketing materials provided by Horts, and do not constitute property particulars. Please contact Horts for full details and further information. The Running Costs data displayed on this page are provided by PrimeLocation to give an indication of potential running costs based on various data sources. PrimeLocation does not warrant or accept any responsibility for the accuracy or completeness of the property descriptions, related information or Running Costs data provided here.




















.png)
