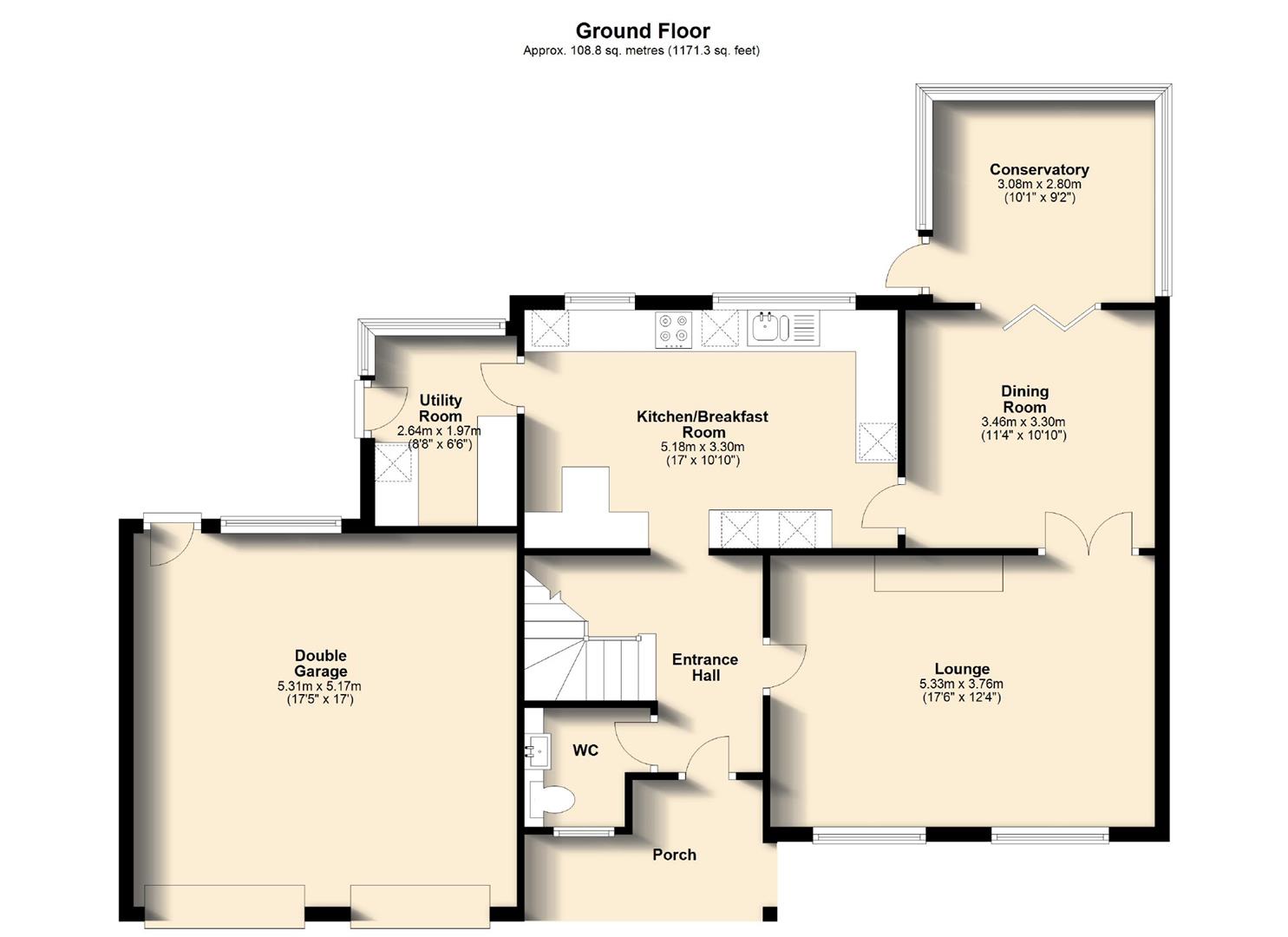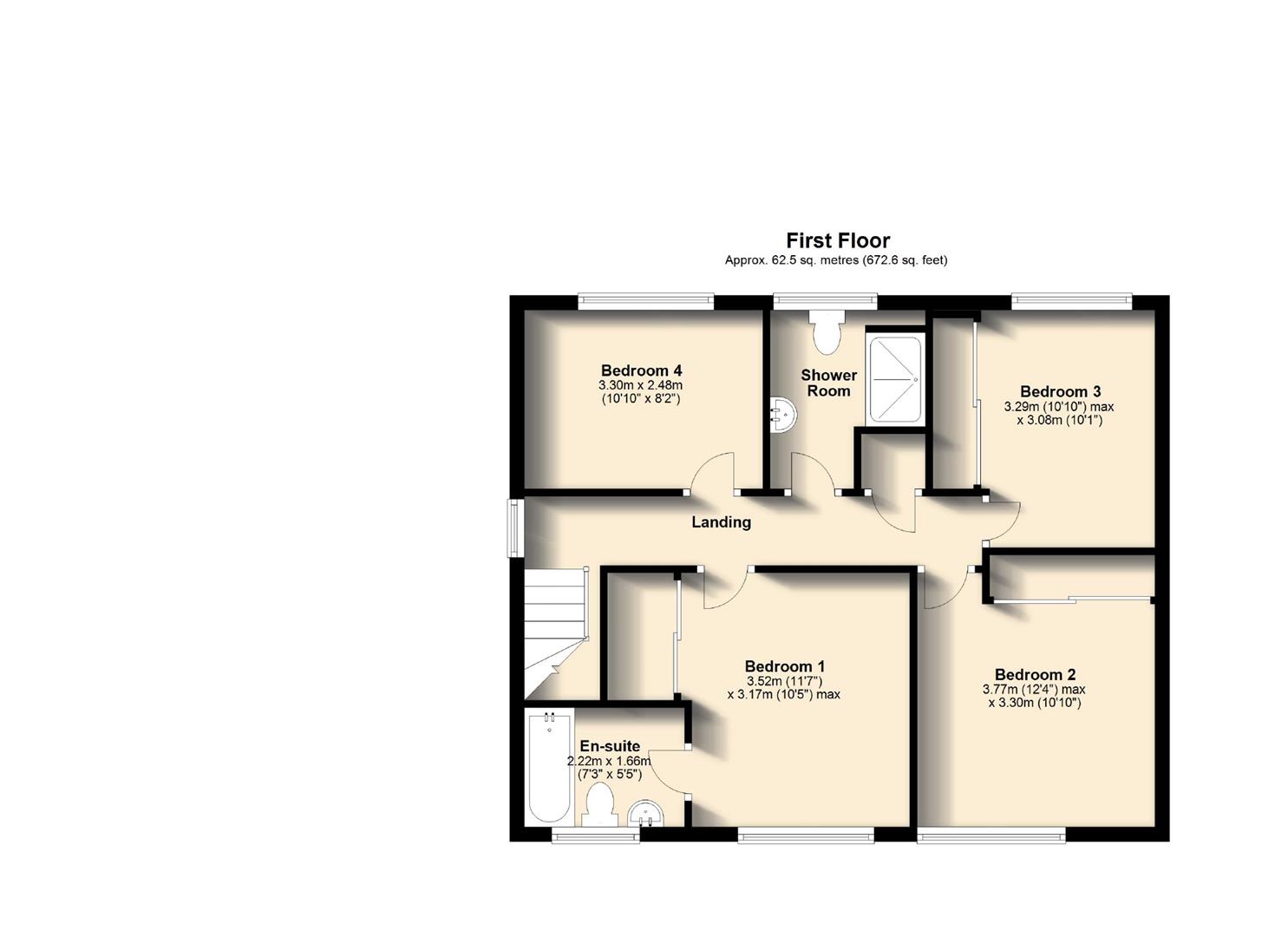Detached house for sale in Almond Drive, Chaddlewood, Plympton PL7
* Calls to this number will be recorded for quality, compliance and training purposes.
Property features
- Well-presented home
- Popular cul-de-sac
- Four double bedrooms
- Three receptions
- Stunning fitted kitchen
- Triple width driveway
- Double garage
- Energy rating: Band C
Property description
***Offers in Excess Of £475,000***
This substantial and rarely available detached property was built by Crest Homes and is located within a sought-after cul-de-sac within Plympton. A particular feature of the property is the lovely rear outlook boasting distant views towards countryside and on towards Lee Moor. Internally the beautifully presented and well-proportioned accommodation offers a good-sized lounge, separate dining room, conservatory, stunning fitted kitchen/breakfast room with a range of integrated appliances, four double bedrooms, en-suite, family shower room, downstairs wc and utility room. Further benefits include a triple width private driveway to double garage and a good sized enclosed rear garden. Plymouth Homes advise an early viewing to fully appreciate size, presentation and lovely outlook on offer with this stunning home.
Ground Floor
Entrance
A part glazed entrance door opens into the entrance hall.
Entrance Hall
With vertical wall mounted mirrored radiator, coving to ceiling and stairs rising to the first-floor landing with under-stairs storage cupboard.
Lounge (5.33m x 3.76m)
A lovely sized reception space with two double glazed windows to the front, coal effect living flame gas fire set within a feature stone surround, radiator, coving to ceiling, recessed ceiling spotlights, double doors opening into the dining room.
Dining Room (3.46m x 3.30m)
With wall mounted vertical radiator, coving to ceiling, double glazed bi-fold doors opening into the conservatory and door into the kitchen/breakfast room.
Conservatory (3.08m x 2.80m)
With double glazed windows to the sides and rear overlooking the garden and enjoying the views, tiled flooring with under floor heating, lighting, plug sockets and uPVC glazed door opening to the garden.
Kitchen/Breakfast Room (5.18m x 3.30m)
The state of the art and stunning kitchen is a particular feature of this property. The kitchen is fitted with a matching range of base and eye level units with soft closing drawers and doors, space saving corner units, breakfast bar, Corain worktops with inset 1 1⁄2 bowl sink unit and mixer tap, a range of integrated appliances to include full height fridge and freezer, dishwasher, fitted eye level electric double oven with combination microwave and warming drawer below, four ring electric hob with coloured tilled splashback and cooker hood above, wall mounted concealed boiler serving the heating system and domestic hot water, under unit lighting, concealed LED ceiling lighting, two double glazed windows to the rear enjoying the views, Karndean flooring, recessed ceiling spotlights, open plan doorway into the entrance hall and door into the utility room.
Utility Room (2.64m x 1.97m)
Fitted with a matching range of base and eye level units with worktop space above, integrated fridge, space for washing machine, double glazed windows to the side and rear enjoying the views, wood effect laminate flooring, polycarbonate roof and uPVC glazed door opening on the rear garden.
Downstairs Wc (1.75m max x 1.65m)
With obscure double-glazed window to the front and fitted with a two-piece suite comprising vanity wash hand basin with cupboard storage below, low-level WC, chrome radiator/towel rail, tiled splashbacks.
First Floor
Landing
With double glazed window to the side, radiator, access to the part boarded loft space with retracting ladder, built in airing cupboard with shelving and housing the pressurised hot water cylinder.
Bedroom 1 (3.52m x 3.17m max)
A good-sized double bedroom with double glazed window to the front, radiator, fitted wardrobes with hanging rail and shelving, door opening into the en-suite.
En-Suite
Fitted with a beautiful three-piece white suite comprising panelled bath with separate shower above and shower screen, vanity wash hand basin with drawers storage below, low-level WC, tiled surround, chrome radiator/towel rail, extractor fan, wall mounted mirror, obscure double-glazed window to the front, tiled flooring, recessed ceiling spotlights and concealed LED ceiling lighting.
Bedroom 2 (3.77m max x 3.30m)
A second double bedroom with double glazed window to the front, fitted wardrobes with hanging rail and shelving, radiator.
Bedroom 3 (3.29m max x 3.08m)
A third double bedroom with double glazed window to the rear enjoying the distant views, fitted wardrobes with hanging rail and shelving, radiator.
Bedroom 4 (3.30m x 2.48m)
A fourth double bedroom with double glazed window to the rear enjoying the distant views, radiator.
Shower Room
Fitted with three-piece white suite comprising recessed double shower enclosure with fitted electric shower over, wall mounted wash hand basin, low-level WC, chrome radiator/towel rail, extractor fan, wall mounted vanity surround with inset mirror, spotlighting, shelving and shaver point, tiled surround, obscure double-glazed window to the rear, tiled flooring.
Outside:
Front
The property occupies a good-sized plot and is approached from the front via a triple width paved private driveway leading to the covered porch, with lighting, external power point and the double garage. There is a low maintenance gravelled garden with flower borders and a selection of mature trees and shrubs. To the left side of the house a pathway and gate lead onto the rear of the property.
Rear
The tiered rear garden enjoys the lovely rear outlook and measures 14.49m (47'6'') max in length x 19.36m (63'6'') max in width. The garden comprises paved seating areas with a circular fishpond, established flower borders, outside lighting, water tap and a mature selection of trees and shrubs all enclosed by wall and timber fencing. From the garden rear access is given to the double garage and also a timber garden room which is included in the sale.
Double Garage (5.31m x 5.17m)
With part glazed pedestrian door to the garden, double glazed window to the rear, two up and over garage doors to the driveway (one electrically operated) fitted and plumbed sink unit, lighting, power points and access to a pitched roof space ideal for storage.
Flood Risk Summary
Rivers and the Sea:
Very Low Risk
Surface Water:
Very Low Risk
Maximum Broadband Available
Download Speed: 1000Mbps
Upload Speed: 100Mbps
What3Words Location
///treat.value.cheat
Property info
For more information about this property, please contact
Plymouth Homes, PL4 on +44 1752 948025 * (local rate)
Disclaimer
Property descriptions and related information displayed on this page, with the exclusion of Running Costs data, are marketing materials provided by Plymouth Homes, and do not constitute property particulars. Please contact Plymouth Homes for full details and further information. The Running Costs data displayed on this page are provided by PrimeLocation to give an indication of potential running costs based on various data sources. PrimeLocation does not warrant or accept any responsibility for the accuracy or completeness of the property descriptions, related information or Running Costs data provided here.








































.png)

