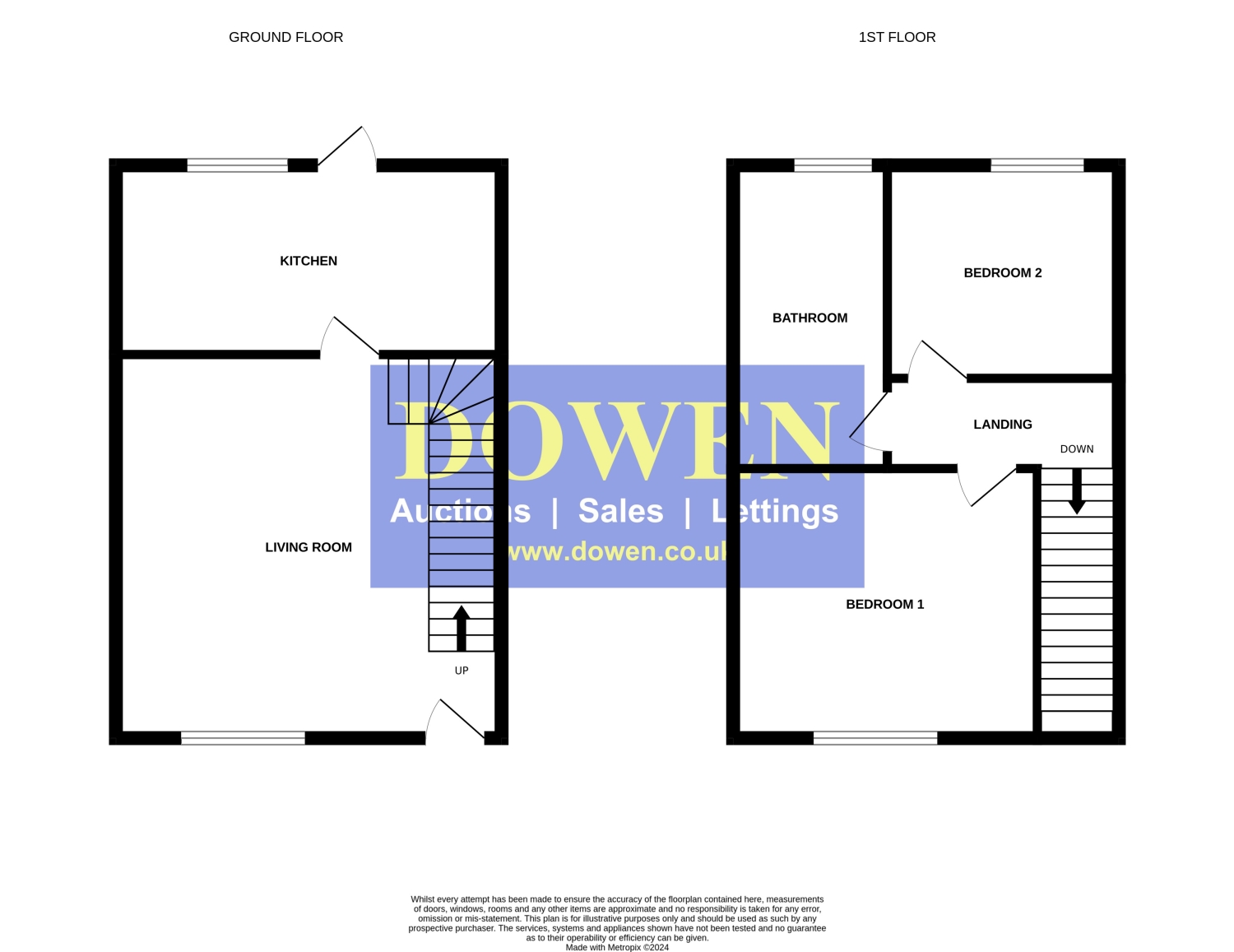Terraced house for sale in Meadow Avenue, Blackhall Colliery, Hartlepool, County Durham TS27
* Calls to this number will be recorded for quality, compliance and training purposes.
Property features
- No onward chain
- Front garden & rear yard
- Two bedrooms
- Upstairs bathroom
- Sought after location
Property description
Introducing Meadow Avenue, 2-bedroom mid-terraced house. Boasting a convenient layout, this property features an upstairs bathroom.
Step inside to discover a spacious living room, perfect for relaxation and entertaining guests. Natural light pours in through large windows, creating an inviting ambiance. The well-appointed kitchen offers functionality and convenience with its ample space.
Outside, a front garden welcomes you additionally, a rear yard offers versatility for outdoor activities or potential gardening endeavours, allowing residents to fully embrace the joys of outdoor living.
With the added benefit of no onward chain, purchasing this property is a seamless process, offering peace of mind to prospective buyers. Its versatile layout and desirable features make it suitable for a variety of buyers, whether you're a first-time homeowner, a small family, or someone seeking an investment opportunity.
Experience the warmth and comfort of Meadow Avenue a place to call home for those seeking a harmonious blend of convenience and relaxation.
Living Room
4.5466m x 3.6322m - 14'11” x 11'11”
UPVC Door, Double Glazed window to the front elevation, Radiator, Fire with surround, Stairs to first floor, Storage Cupboard
Kitchen
4.5466m x 1.905m - 14'11” x 6'3”
UPVC Door to the rear Yard, Double Glazed window to the rear elevation, Boiler, Fitted with a range of wall and base units, Electric hob and Electric Oven, Stainless sink with dual tap, Plumbing for washing machine, Radiator
Landing
Loft Hatch, Radiator
Bedroom One
3.556m x 2.7686m - 11'8” x 9'1”
Fitted Wardrobe, Radiator, Double Glazed window to front elevation
Bedroom Two
2.921m x 1.9304m - 9'7” x 6'4”
Double glazed to the rear elevation, radiator
Bathroom
Bath, Pedestal Hand wash basin, Low level W/C, Double glazed window to the rear elevation, Radiator
Externally
To the Front-
Laid to lawn garden
To the Rear -
Yard with outhouse
Property info
For more information about this property, please contact
Dowen, SR8 on +44 191 563 0011 * (local rate)
Disclaimer
Property descriptions and related information displayed on this page, with the exclusion of Running Costs data, are marketing materials provided by Dowen, and do not constitute property particulars. Please contact Dowen for full details and further information. The Running Costs data displayed on this page are provided by PrimeLocation to give an indication of potential running costs based on various data sources. PrimeLocation does not warrant or accept any responsibility for the accuracy or completeness of the property descriptions, related information or Running Costs data provided here.





















.png)
