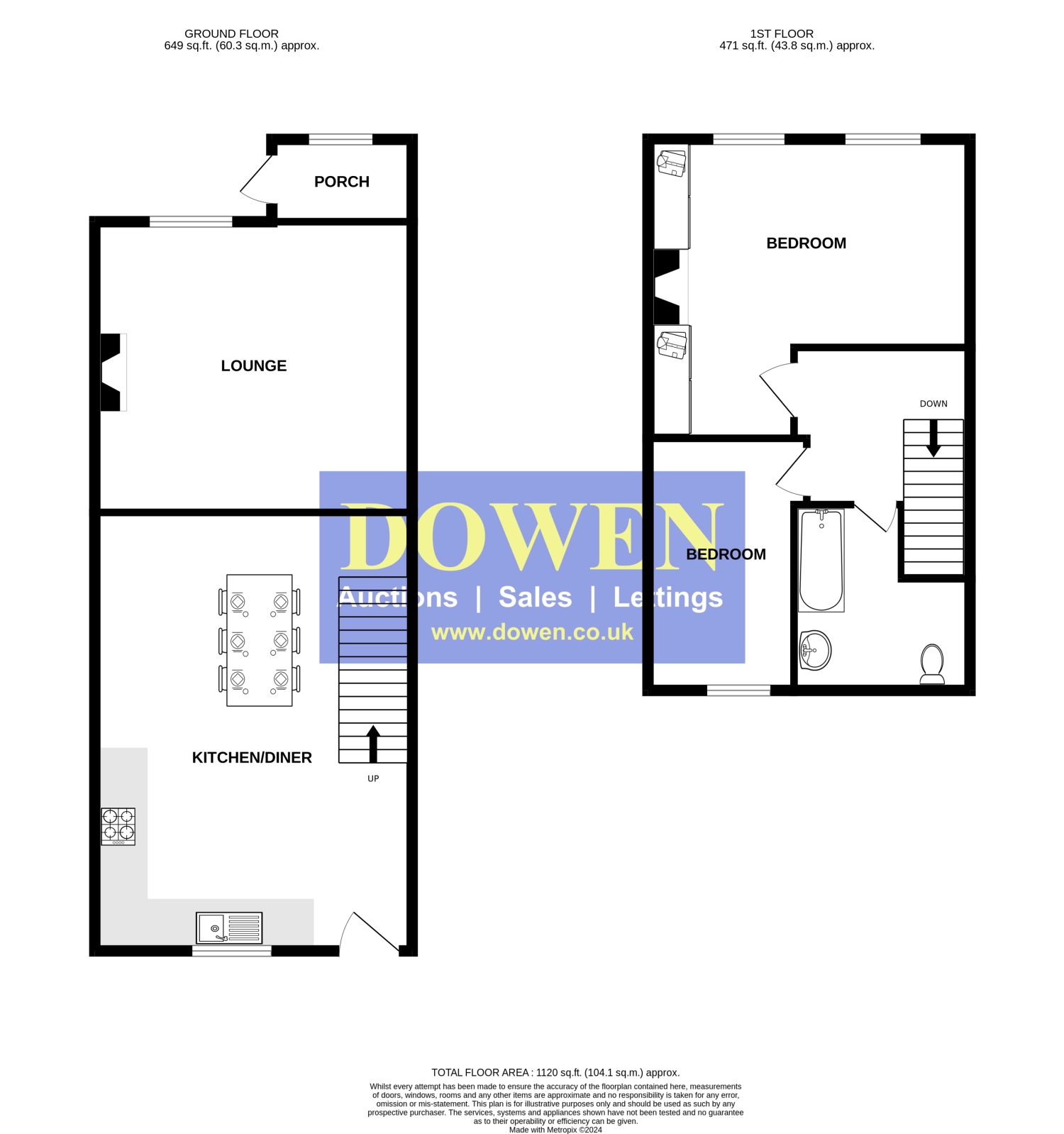Semi-detached house for sale in Bradyll Street, Nr Kelloe, Durham, County Durham DH6
* Calls to this number will be recorded for quality, compliance and training purposes.
Property features
- Rural Location and Views
- Large gardens to three sides
- Beautifully renovated internally
- Stylish Contemporary Living Space
- Garage Workshop
- Plenty of parking space for numerous vehicles
- Must Be seen to be fully appreciated
Property description
Nestled in an enchanting rural locale, this delightful two-bedroom residence embodies tranquility and comfort. This semi-detached family home is exquisitely positioned, just a short distance from the charming village of Kelloe in County Durham, surrounded by expansive open countryside and offering picturesque views to the front.
Immaculately renovated with care and attention by its current owner, this stylish and impressive dwelling is a testament to thoughtful design. The open plan kitchen-dining room has been thoughtfully reconfigured, while the spacious lounge boasts an exposed beam ceiling and a captivating feature fireplace. The master bedroom, originally two separate rooms, now delights with fitted storage and an ornate decorative fireplace. The luxurious family bathroom provides an inviting space for relaxation and unwinding.
Situated on a generous plot, this home is encircled by its own compound garden, embracing the front, rear, and side areas. Ideal for those who appreciate ample outdoor space, the property offers a perfect blend of nature and homely comfort.
The interior layout comprises an entrance porch, a welcoming living room, and an open-plan dining room seamlessly connected to the kitchen. Ascending to the first floor, a well-appointed landing leads to the two bedrooms and a tastefully designed family bathroom.
Externally, the property features two garden areas, a charming patio space, and a generously-sized, private driveway capable of accommodating multiple vehicles. Additionally, there is a detached garage with an adjoining workshop, providing both convenience and versatility. Surrounded by a rural ambiance and with only one neighboring property, Kelloe village is conveniently less than a mile away, offering a perfect balance between seclusion and community proximity.
Accommodation
Entrance porch .
Living room
16' 00'' x 14' 09''
The spacious living room is situated to the
front of the house and benefits from a double glazed window to the front
aspect, feature fireplace and exposed beam ceiling
Dining room
15' 09'' x 12' 06''
The second of the reception rooms with open plan
access to the kitchen with stylish exposed support beam and open plan stairs to
the first floor adding a modern contemporary feel to the heart of the home.
Kitchen
15' 09'' x 8' 09''
The well appointed kitchen area with modern
sleek kitchen storage units creating a superb space, ideal for food preparation
with a range of integrated appliances and open plan access to the dinin groom, perfect for dining and entertaining.
First floor landing
bedroom one
15' 10'' x 13' 09''
Originally two separate bedrooms this fabulous
master bedroom is beautifully finished with a feature decorative fireplace
recess with surround and two
Property info
For more information about this property, please contact
Dowen, DH1 on +44 191 392 0226 * (local rate)
Disclaimer
Property descriptions and related information displayed on this page, with the exclusion of Running Costs data, are marketing materials provided by Dowen, and do not constitute property particulars. Please contact Dowen for full details and further information. The Running Costs data displayed on this page are provided by PrimeLocation to give an indication of potential running costs based on various data sources. PrimeLocation does not warrant or accept any responsibility for the accuracy or completeness of the property descriptions, related information or Running Costs data provided here.

































.png)
