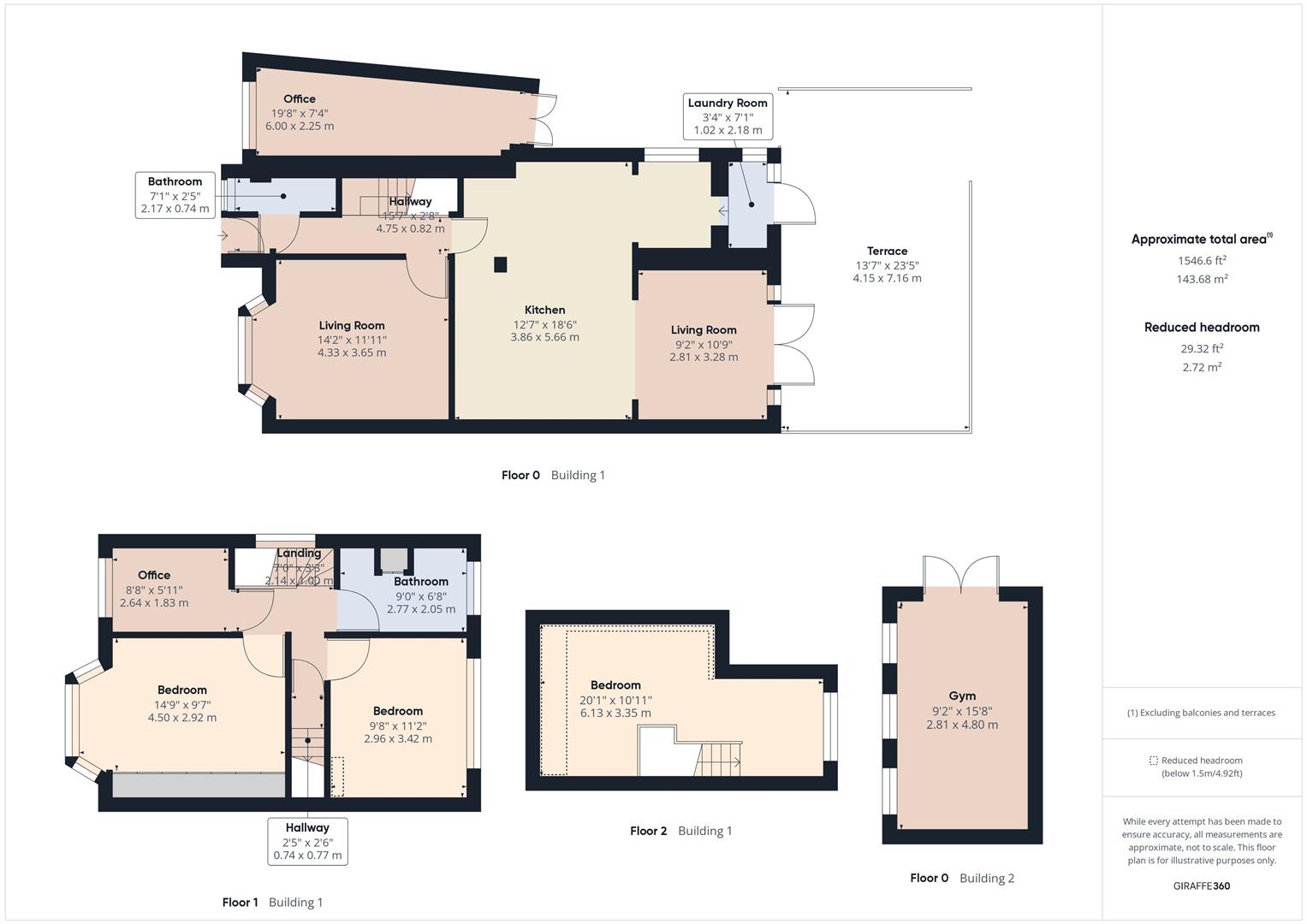Property for sale in Ingham Road, Selsdon, South Croydon CR2
* Calls to this number will be recorded for quality, compliance and training purposes.
Property features
- Extended 4 Bedroom Semi Detached
- Large Kitchen/Dining Area
- Downstairs W/C
- Close to Shops and Schooling
- Cul De Sac Location
- Off Road Parking
Property description
Guide Price £585,000 - £600,000
Welcome to this charming 4-bedroom semi-detached house located on a peaceful cul-de-sac road, offering the perfect blend of convenience and natural beauty. Situated close to Selsdon's vibrant high street amenities and excellent schooling options, this home also invites you to explore serene woodland walks right from your doorstep.
Upon entering, you'll be greeted by a spacious lounge, downstairs W/C and a generously-sized kitchen dining space, complemented by an additional snug area ideal for relaxation or entertaining guests. Upstairs, discover three well-appointed bedrooms, a bathroom, and a versatile loft room complete with eave storage, providing ample space for your family's needs.
Outside, the property boasts a delightful large wooden-framed gazebo, creating an inviting space for gatherings and outdoor enjoyment. A separate outbuilding, currently utilised as a gym, adds versatility to the property, while the side extension, currently serving as a salon area, offers further functional possibilities.
This property not only provides comfortable living spaces but also embraces the joys of outdoor living and community convenience, making it a wonderful place to call home.
Entrance Hall (4.75m x 0.82m (15'7" x 2'8"))
Shower Room (2.17m x 0.74m (7'1" x 2'5"))
Lounge (4.33m x 3.65m (14'2" x 11'11" ))
Kitchen/Dining Room (3.86m x 5.66m (12'7" x 18'6"))
Living Room (2.81m x 3.28m (9'2" x 10'9"))
Utility Area (1.02m x 2.18m (3'4" x 7'1"))
Office/Saloon (6.00m x 2.25m (19'8" x 7'4"))
Landing (2.14m x 1m (7'0" x 3'3"))
Bedroom (4.5m x 2.92m (14'9" x 9'6"))
Bedroom (2.96m x 3.42m (9'8" x 11'2"))
Bedroom (2.64m x 1.83m (8'7" x 6'0"))
Bathroom (2.77m x 2.05m (9'1" x 6'8"))
Hallway (0.74m x 0.77m (2'5" x 2'6"))
Bedroom (2.13m x 3.35m (6'11" x 10'11"))
Outbuilding/Gym (2.81m x 4.8m (9'2" x 15'8"))
Property info
For more information about this property, please contact
Daniel Adams Estate Agents, CR5 on +44 20 3641 3996 * (local rate)
Disclaimer
Property descriptions and related information displayed on this page, with the exclusion of Running Costs data, are marketing materials provided by Daniel Adams Estate Agents, and do not constitute property particulars. Please contact Daniel Adams Estate Agents for full details and further information. The Running Costs data displayed on this page are provided by PrimeLocation to give an indication of potential running costs based on various data sources. PrimeLocation does not warrant or accept any responsibility for the accuracy or completeness of the property descriptions, related information or Running Costs data provided here.















































.png)