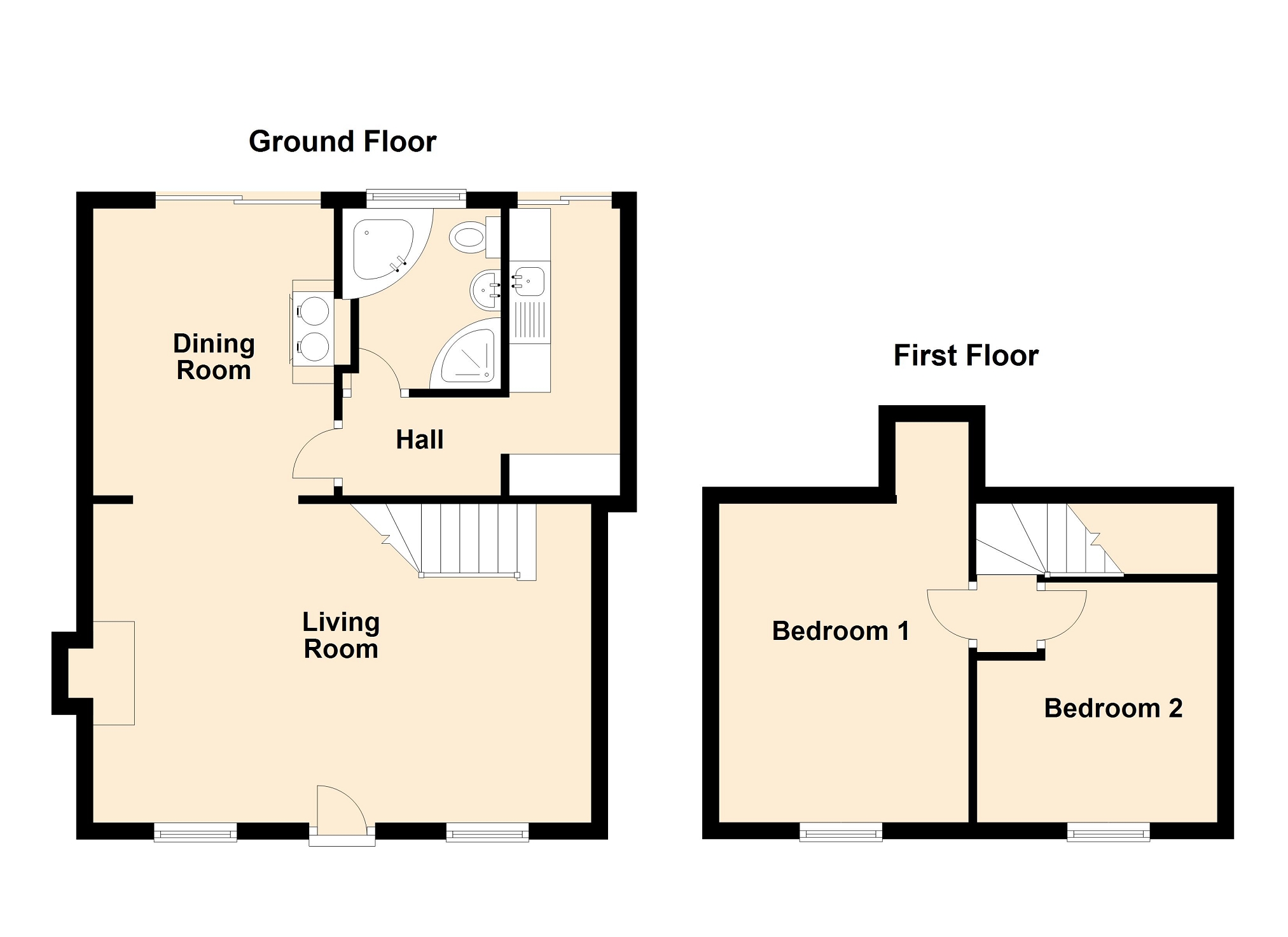Cottage for sale in Trefleming, Henoyadd Road, Abercrave, Swansea. SA9
* Calls to this number will be recorded for quality, compliance and training purposes.
Property features
- 1860s Stone Cottage
- Potential Throughout Potential Throughout
- Woodland Views
- Rear Parking
- Ideal for First Time Buyers
Property description
Welcome to this charming mid-terrace cottage in Abercrave, built in the 1860s and brimming with historic allure. Featuring two bedrooms, a spacious lounge opening into a dining room, a cozy galley kitchen, and a four-piece suite bathroom, this property offers comfortable living spaces ideal for a small family or individuals seeking tranquility. Its potential for expansion is notable, with a single-storey extension already in place and scope for a double extension (subject to planning permissions), alongside a storage room primed for conversion into a workshop. The garden has great potential, offering a good size with views of the woodlands, adding a delightful outdoor retreat to the property. Yet this property promises not just a home, but a canvas for personalized touches and future growth. There is also rear parking to the far rear via a drop-curve. Located near Abercrave's famed Sleeping Giant, Graig y Nos Park, and the scenic Brecon Beacons, residents can revel in nature's beauty while benefiting from local amenities, schools, good transport links, and outdoor recreational opportunities like riverside walks and mountain trails.
Living Room (6.0m Max x 3.85m Max (19' 8" Max x 12' 8" Max))
Enter via obscure double glazed door into lounge. Carpeted flooring, two double glazed tilt and turn windows to the front, two double panelled radiators, exposed beans to ceilings, three wall lights, fire place (decoration only) mostly made up of stone effect, carpeted stairs to the first floor landing, opening leading into;
Dining Area (3.47m Max x 2.91m Max (11' 5" Max x 9' 7" Max))
Tiled flooring, two wall lights, none functional alga with stone surround and breast, wooden panelled ceilings, double glazed sliding doors to the rear, door leading into;
Hall
Part wooden panelled walls, tiled flooring, wall mounted electric heater, space for fridge freezer, door leading into bathroom and opening leading into;
Kitchen (3.83m Max x 1.34m Max (12' 7" Max x 4' 5" Max))
Matching wall and base units with worktop over, circle shaped stainless steel sink with drainer and mixer tap, space for washing machine with plumbing, splash back, tiled flooring, spotlights, double glazed sliding doors to the rear, part wooden panelled walls, single panelled radiator.
Bathroom (2.37m Max x 1.92m Max (7' 9" Max x 6' 4" Max))
Comprising of a four piece suite including; wc, wash basin with pedestal, enclose glass shower cubicle with electric shower, corner bath with mixer tap and shower head, floor to ceiling tiled walls, tiled flooring, single panelled radiator, obscure double glazed window to the rear, ceiling light, spot light with extractor fan, coved ceilings.
Landing
Carpeted flooring, ceiling light, exposed bean, door to;
Bedroom 1 (3.84m Max x 2.79m Max (12' 7" Max x 9' 2" Max))
Carpeted flooring, low level double glazed tilt and turn window to the front, built in wardrobes, ceiling light, double panelled radiator, opening to water tank blocking potential storage area.
Bedroom 2 (2.84m Max x 2.89m Max (9' 4" Max x 9' 6" Max))
Carpeted flooring, low level double glazed tilt and turn window to the front, loft access, ceiling light, double panelled radiator.
Stock Room (4.46m Max x 3.45m Max (14' 8" Max x 11' 4" Max))
Requires work - we recommend investigating further.
External
To the front, there is a pedestrian pathway.
To the rear, there is an area currently used for outdoor dining, to the side there steps leading to a tiered garden which is mostly laid to lawn and access to the storage room. To the far rear, there is a hard-standing which has been used as vehicle parking.
Services
We have been advised main drainage, electric & water is connected. We have been advised the central heating system (from the alga) is no longer functional.
Property info
For more information about this property, please contact
Clee Tompkinson Francis - Ystradgynlais, SA9 on +44 1639 339974 * (local rate)
Disclaimer
Property descriptions and related information displayed on this page, with the exclusion of Running Costs data, are marketing materials provided by Clee Tompkinson Francis - Ystradgynlais, and do not constitute property particulars. Please contact Clee Tompkinson Francis - Ystradgynlais for full details and further information. The Running Costs data displayed on this page are provided by PrimeLocation to give an indication of potential running costs based on various data sources. PrimeLocation does not warrant or accept any responsibility for the accuracy or completeness of the property descriptions, related information or Running Costs data provided here.





























.png)
