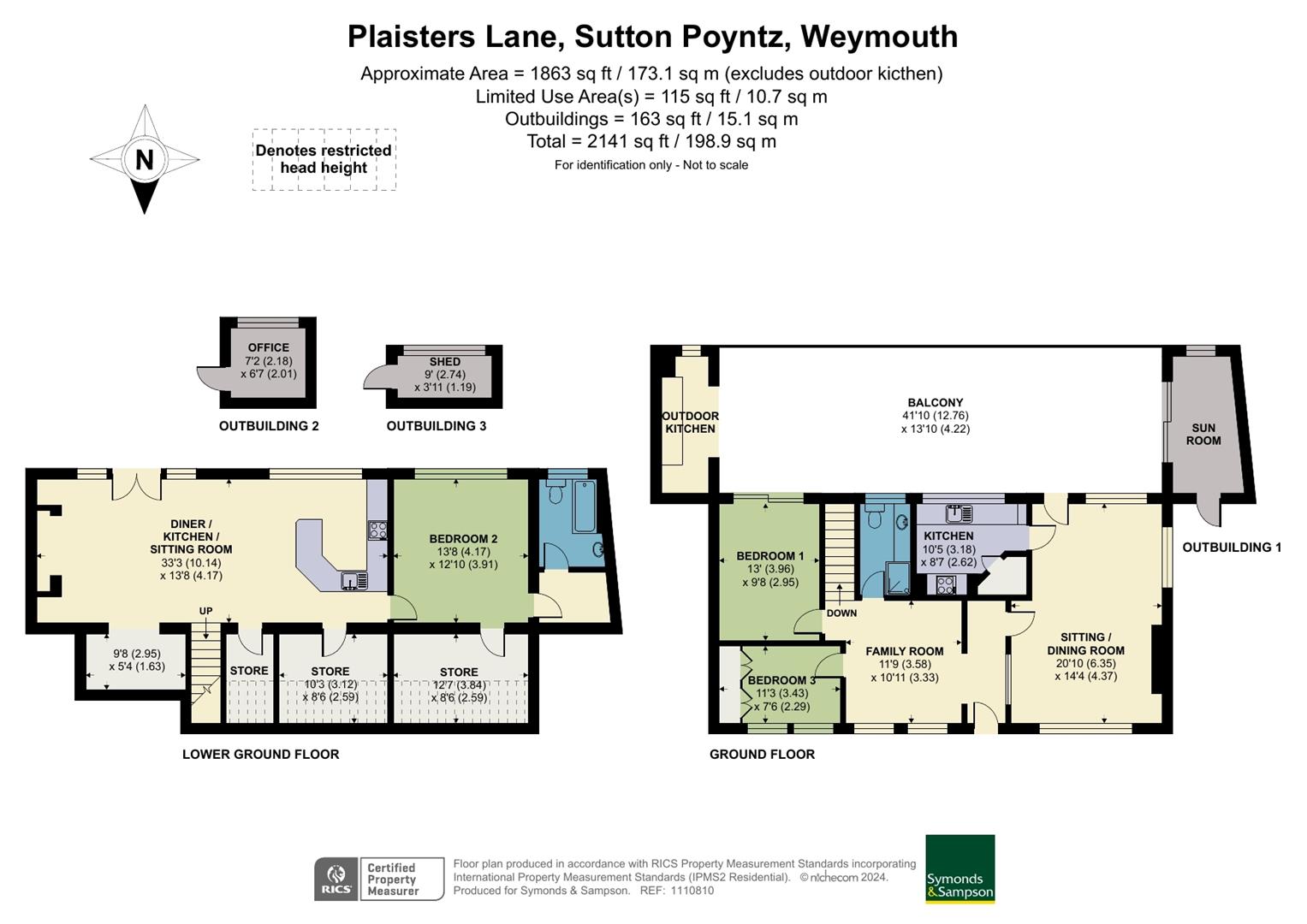Detached house for sale in Plaisters Lane, Sutton Poyntz, Weymouth DT3
* Calls to this number will be recorded for quality, compliance and training purposes.
Property features
- Highly sought after location at Sutton Poyntz
- Stunning far reaching views over surrounding countryside to the sea
- Same family ownership for over 60 years
- Versatile split level accommodation
- Two receptions rooms
- Three bedrooms with en-suite bathroom to main bedroom
- Full width balcony with covered barbeque area
- Terraced gardens
- Off road parking with separate parking area available by negotiation
Property description
An individually built split level detached house situated in a highly sought after location at Sutton Poyntz, enjoying far reaching views over the surrounding countryside to the sea at Weymouth.
Originally built as a bungalow in the early 1960's and under the same family ownership since new, the property was extended in 1980 to create lower ground floor accommodation, virtually doubling the size of the original property.
The versatile accommodation is designed to take advantage of the delightful views with front door leading into a spacious reception hall. Stairs lead down to the lower ground floor accommodation together with access to a kitchen, shower room and two bedrooms. The rear aspect bedroom has patio doors opening onto a sun terrace. There is a spacious triple aspect sitting/dining room with parquet flooring, open fireplace and door onto the sun terrace which runs the full width of the property with stunning far reaching views, covered barbeque area and useful store room/garden room.
The lower ground floor has an impressive open plan living room/family room/kitchen with French doors leading to a rear aspect sun terrace. There is an inglenook fireplace with woodburning stove together with archway into a study/bar. Doors lead to a boiler room with oil fired boiler, walk in larder and door to the main bedroom with sea views, walk in wardrobe and door to utility/en-suite bathroom.
Outside
There is hardstanding parking area off the lane for two cars together with a layby for additional parking. The front garden is terraced with steep steps leading down to the front with shrubs and plants, rockeries and trees, oil tank and outside tap. To the side is an outside store/office with power and light. Pedestrian side access leads to the rear garden which is again terraced with paved patio and steps down to lawned gardens stocked with shrubs and trees, backing onto open fields.
Situation
The property is delightfully located in an elevated position within this charming village, which nestles below the chalk downs and is about 3 miles to the north-east of town centre with its Georgian Esplanade, attractive harbour and sandy beach.
The village provides access to some lovely walks across the surrounding down land. Sutton Poyntz is a designated conservation area and sits within in an 'Area of Outstanding Natural Beauty'.
The nearby Preston area is well served with a wide range of amenities; including doctor's surgery, hairdressers, delicatessen, general store and a small supermarket. There are also two public houses.
The county town of Dorchester is about 4 miles away and offers a comprehensive range of shops as well as cultural, recreational and educational facilities. The coastal resort of Weymouth provides the opportunity to enjoy a range of sailing and water sport activities, and walks along the Jurassic Coastline.
Both Weymouth and Dorchester also provide main line rail links to London Waterloo and Bristol Temple Meads.
Services
Mains electric and water.
Oil fired central heating. Septic tank drainage
Broadband- Ultrafast broadband is available
Mobile phone coverage- Network coverage is reported to be excellent both indoors and out (Information from )
Local Authority
Dorset Council; Tenure
Freehold
Agents Note
There is a separate area of parking further up Plaisters Lane which is available by negotiation.
Property info
For more information about this property, please contact
Symonds & Sampson - Poundbury, DT1 on +44 1305 248046 * (local rate)
Disclaimer
Property descriptions and related information displayed on this page, with the exclusion of Running Costs data, are marketing materials provided by Symonds & Sampson - Poundbury, and do not constitute property particulars. Please contact Symonds & Sampson - Poundbury for full details and further information. The Running Costs data displayed on this page are provided by PrimeLocation to give an indication of potential running costs based on various data sources. PrimeLocation does not warrant or accept any responsibility for the accuracy or completeness of the property descriptions, related information or Running Costs data provided here.








































.png)

