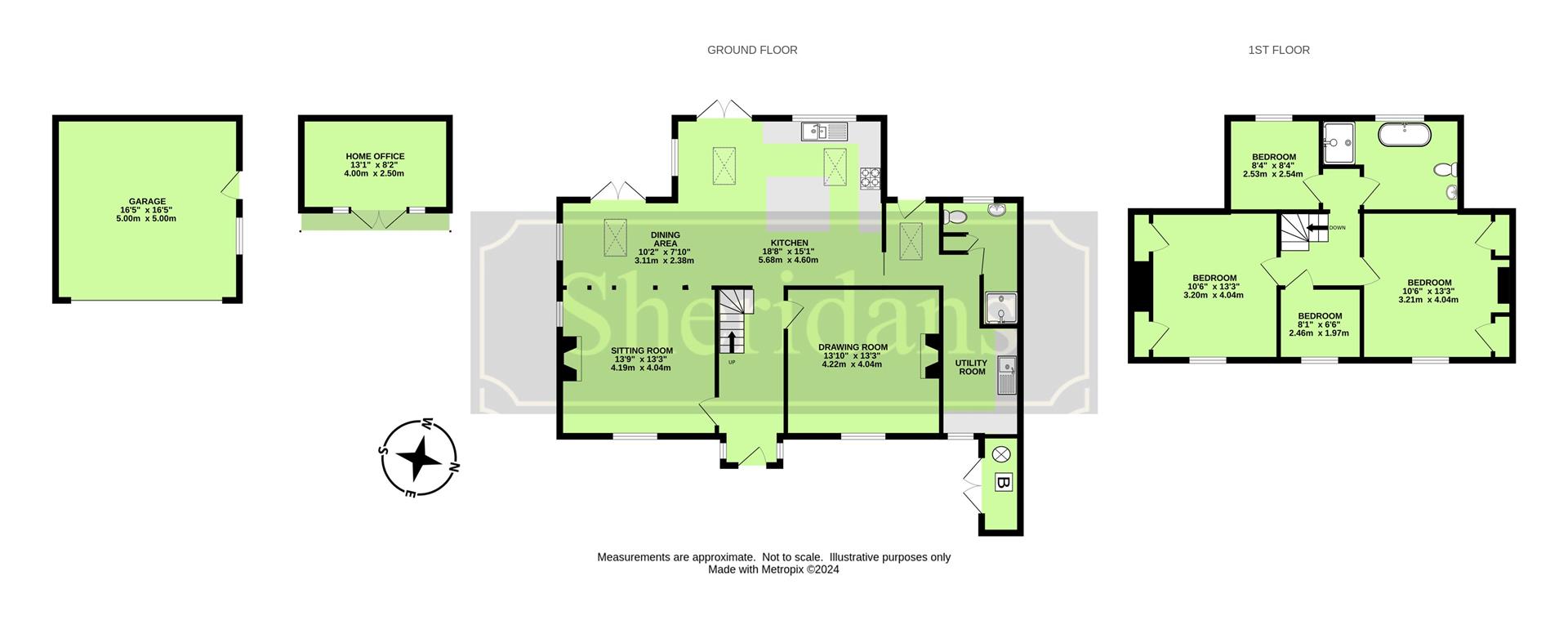Detached house for sale in Ixworth Road, Norton, Bury St. Edmunds IP31
* Calls to this number will be recorded for quality, compliance and training purposes.
Property features
- Beautifully presented detached period house in well served village
- Charming south facing gardens providing a good degree of privacy, garden studio
- Many original features
- Sympathetic two storey extension
- Parking for up to 4 cars, double garaging
- Stunning open plan "live in" kitchen/living/dining room
- Sitting room with Inglenook fireplace, drawing room with wood burning stove
- Utility, shower room
- Four bedrooms
- Luxurious family bathroom
Property description
A fine detached four bedroomed period house with charming south west facing gardens situated in the heart of the popular village of Norton.
Welcome to The Copper Coin, Norton, a picturesque detached period cottage seamlessly blending historic charm with modern luxury. Recently extended on two floors to accommodate contemporary living, this home offers an enchanting blend of character and functionality.
Upon entry, a traditional entrance hall greets you, leading you into the heart of the home. The drawing room exudes warmth and comfort, boasting a wood burner, perfect for cosy evenings spent by the fire.
Continuing through, you'll discover a charming sitting room featuring an Inglenook fireplace, a delightful nod to the home's rich history. This space seamlessly transitions through open studwork into the recently extended kitchen/dining room, offering a perfect balance of traditional elegance and modern convenience.
The open-plan kitchen and dining area, is a stunning focal point of the home. With vaulted ceilings and Velux windows flooding the space with natural light. The kitchen boasts a central island with solid oak counter top, composite worktops, and integrated appliances, ensuring both style and functionality are effortlessly intertwined. The ground floor accommodation is completed by a separate utility room and a shower room. On the first floor are four comfortable bedrooms and a luxurious family bathroom with free standing bath and walk in shower, completes the first floor accommodation.
Outside
The house is approached along a driveway providing off road vehicle parking for up to 4 cars and access to a detached double garage. The gardens are an outstanding feature being stocked with an abundance of flowering plants, shrubs and trees. The gardens are mostly laid to lawn and provide the occupants with a good degree of privacy and include a charming garden studio and traditional style green house near well stocked raised vegetable beds. Various paved and brick patios create ideal areas for outdoor entertaining and al-fresco dining, whilst enjoying the delightful south westerly aspect.
Location
The village is located east of Bury St Edmunds and close to the train stations at Elmswell, Thurston and Stowmarket. Norton primary school's most recent report rated it as ‘outstanding’ and it backs onto a large playing field with children's play park. Bury St Edmunds is a unique and dazzling historic gem with a richly fascinating heritage, the striking combination of medieval architecture, elegant Georgian squares and glorious Cathedral and Abbey Gardens provide a distinctive visual charm. With prestigious shopping, an award-winning market, plus a variety of cultural attractions and ne places to stay, Bury St Edmunds is under two hours from London and very convenient for Cambridge, Ipswich and Norwich.
The village also has amenities such as a public house, shop, community hall, playgroup and garage. There are many public footpaths to explore across Norton, including through the local water meadows owned by the Suffolk Wildlife Trust.
Directions
When entering Norton along the A1088 from the direction of Woolpit, go past the Thurston turning on the left, then the garden are on the left and the house can be found on the left hand side before Halls lane on the right.
What3words location
///galaxies.rails.organisms
Services
Mains electricity, water and drainage are connected. Oil fired radiator central heating. Council Tax Band E.
Property info
For more information about this property, please contact
Sheridans, IP33 on +44 1284 628771 * (local rate)
Disclaimer
Property descriptions and related information displayed on this page, with the exclusion of Running Costs data, are marketing materials provided by Sheridans, and do not constitute property particulars. Please contact Sheridans for full details and further information. The Running Costs data displayed on this page are provided by PrimeLocation to give an indication of potential running costs based on various data sources. PrimeLocation does not warrant or accept any responsibility for the accuracy or completeness of the property descriptions, related information or Running Costs data provided here.











































.png)

