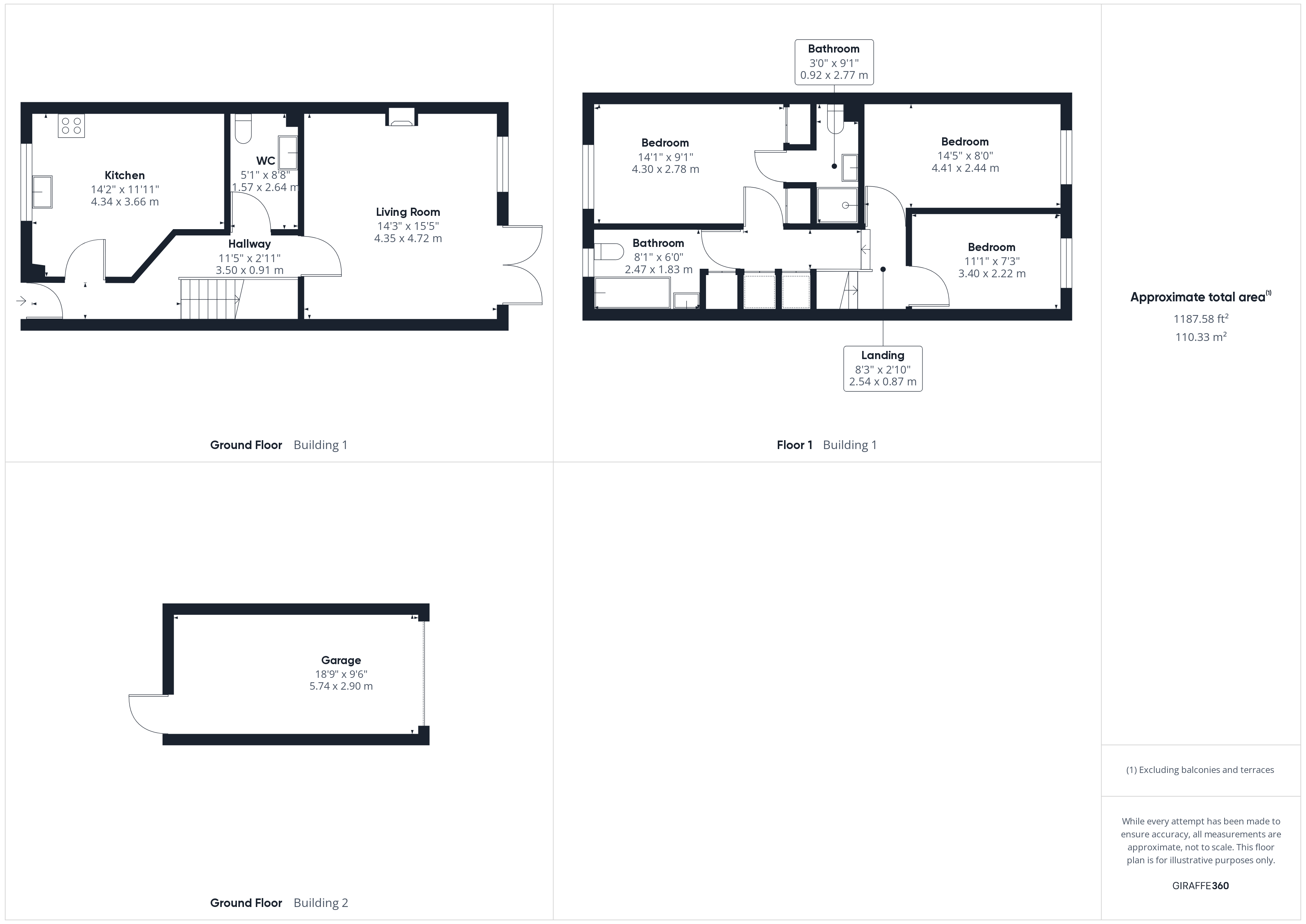Terraced house for sale in Garboldisham Road, East Harling, Norwich NR16
* Calls to this number will be recorded for quality, compliance and training purposes.
Property features
- Sought after Norfolk village
- Three bedroom family home
- Walking distance to local amenities
- Easy access to A11
- En suite to bedroom one
- Large kitchen diner
- Enclosed rear garden
- Downstairs cloakroom / utility
- Garage & parking
- Viewings highly recommended!
Property description
This well presented three bedroom family home is ideally situated in a sought after Norfolk village which is within close proximity to local amenities, easy access to the A11 and local schools. Will this house make your viewing shortlist?
Situation location Chilterns are pleased to bring this three bedroom mid terraced home to the market which is situated in the sought after Norfolk village of East Harling. The property benefits being close to local amenities, downstairs cloakroom / utility space and garage & parking. An early viewing is highly recommended!
East Harling has proved to be a popular village with a beautiful assortment of properties with a strong and active local community which benefits from doctors surgery, public house, church, schooling, convenience store/post office and is within close distance of the A11 having direct routes to Norwich and London. The historic market town of Diss is within easy reach lying 11 miles to the east and offers a more extensive and diverse range of range of many day to day amenities and facilities alongside a mainline railway station with regular/direct services to London Liverpool Street and Norwich.
Entrance hall Wooden entrance door with double glazed panel above, fitted carpet, access to ground floor accommodation, radiator.
Kitchen / diner Fitted with a range of base and wall mounted kitchen units with work surfaces over incorporating ceramic Butler style sink with mixer tap over, gas oven and hob with extractor over, space for American style fridge freezer, tiled splash backs, double glazed wooden sash window to front, spot lighting, laminate flooring, radiator.
WC / utility Fitted base cupboards with work surfaces over, tiled splash backs, vinyl flooring, WC, stainless steel sink unit with mixer tap over, space and plumbing for washing machine, extractor fan, radiator.
Lounge Gas fire place with surround, double glazed wood framed window to rear, double glazed wooden French style patio doors to rear garden, fitted carpet, radiator.
Landing Access to first floor accommodation, fitted carpet, over stairs cupboard, access to loft space.
Bedroom three Fitted wardrobe cupboard, double glazed wooden window to rear, fitted carpet, radiator.
Bedroom two Fitted wardrobe cupboard, double glazed wooden window to rear, fitted carpet, radiator.
Bedroom one Two fitted wardrobe cupboards, double glazed sash wooden window to front, fitted carpet, radiator, door to:
En suite Three piece suite comprising; WC, hand basin with tiled splash backs, shower cubicle with electric shower and tiled surround, vinyl flooring, extractor fan, heated towel rail.
Bathroom Three piece suite comprising; WC, panelled bath, hand basin with half tiled surround, double glazed sash wooden window to front, airing cupboard housing hot water cylinder, vinyl flooring, heated towel rail.
Outside To the front the property is set back from the road and is enclosed by iron fencing with pathway leading to front entrance door.
The rear garden is low maintenance and mainly laid to paved patio areas with the remainder being laid to shingle. The rear is fully enclosed by wooden fencing and has a personal door leading to the garage at the rear.
Garage Single garage with up and over door, power and light connected. Personal door to rear garden. There is a parking space in front of the garage.
Services Mains services including electricity, gas central heating, water and drainage are connected to the property.
EPC EPC C.
Council tax Band
Property info
For more information about this property, please contact
Chilterns, IP24 on +44 1842 552564 * (local rate)
Disclaimer
Property descriptions and related information displayed on this page, with the exclusion of Running Costs data, are marketing materials provided by Chilterns, and do not constitute property particulars. Please contact Chilterns for full details and further information. The Running Costs data displayed on this page are provided by PrimeLocation to give an indication of potential running costs based on various data sources. PrimeLocation does not warrant or accept any responsibility for the accuracy or completeness of the property descriptions, related information or Running Costs data provided here.






























.png)