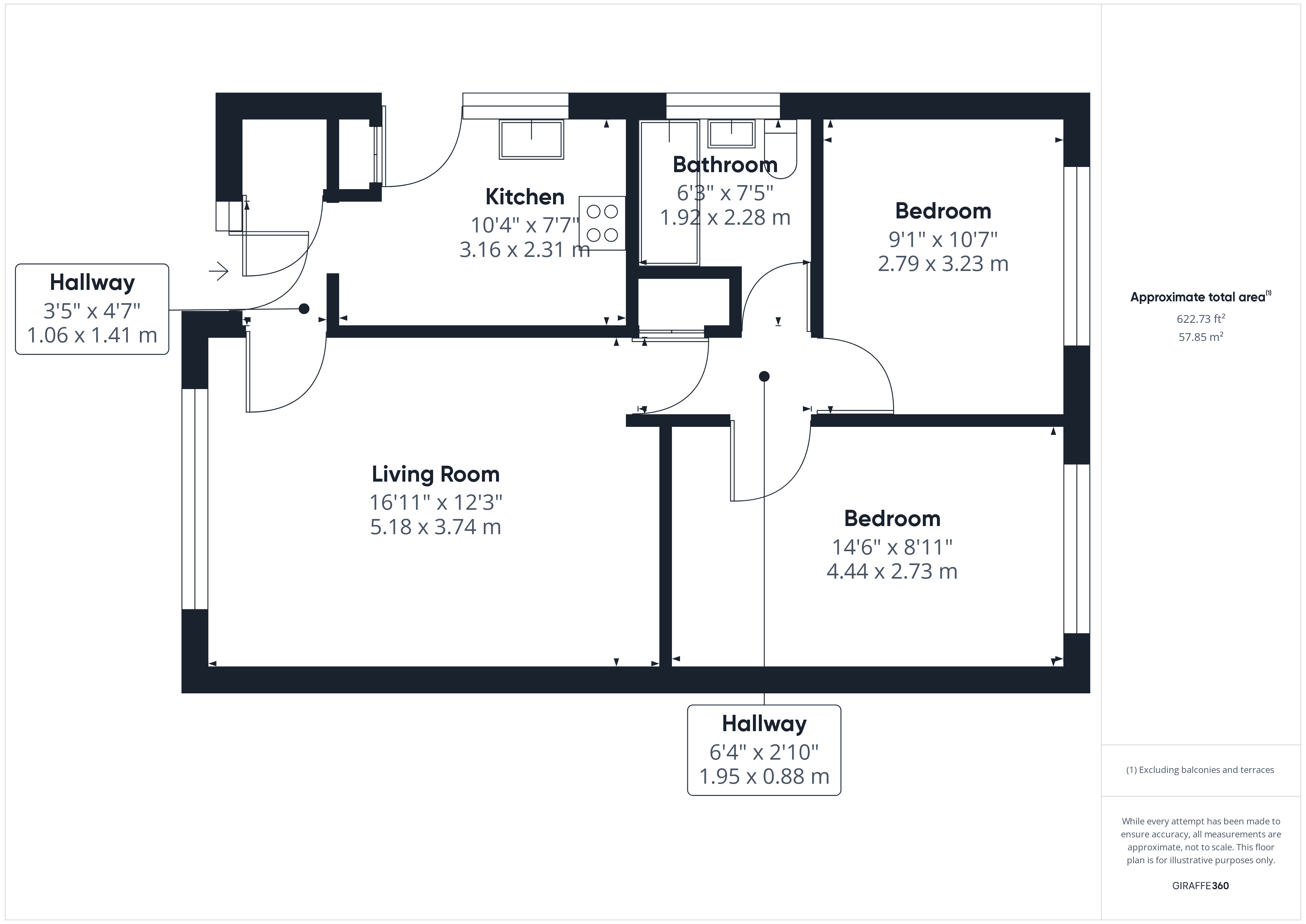Detached bungalow for sale in Woodlands Rise, Brandon IP27
* Calls to this number will be recorded for quality, compliance and training purposes.
Property features
- Detached Bungalow
- Popular Development
- Lounge
- Kitchen
- Two Bedrooms
- Bathroom
- Gas Heating & Upvc Double Glazing
- Air Conditioning to Lounge & Bedroom 1
- Driveway & Carport
- Pleasant Gardens
Property description
A well presented detached two bedroom bungalow lying within a small cul-de-sac on a popular development of bungalows in the market town of Brandon. The property has gas heating and Upvc double glazing and has pleasant gardens, a driveway and carport. Viewings are recommended.
Situation & location Situated on a popular development of homes on the western side of the market town of Brandon, this lovely detached two bedroom bungalow is located within a small cul de sac and offers comfortable and well presented accommodation.
The property has been improved more recently and now benefits from Upvc sealed unit double glazing throughout and gas heating from a modern combi boiler. There are pleasant gardens with a drive providing good parking as well as a useful carport to the side.
The sale of this property offers buyers an excellent opportunity to purchase a bungalow in the town, especially those buyers seeking a home to retire to and early viewings are recommended.
Brandon is a small West Suffolk town situated in the heart of the Breckland and the Thetford pine forest. It has a range of shops catering for most day-to-day needs; churches; schools and other facilities including a modern sports complex. Brandon railway station is on the Norwich-Ely line; from Ely connections can be made to services to London, the Midlands and the North. The larger town of Thetford is only six miles away with a sports centre with an indoor swimming and leisure pool complex and a range of other sporting and social clubs and amenities.
Entrance lobby UPVC sealed unit double glazed entrance door; storage cupboard with shelving; radiator; laminate flooring.
Kitchen 10' 4" x 7' 6" (3.16m x 2.31m) Fitted range of matching wall and floor cupboard units with work surfaces over incorporating single stainless steel sink unit with mixer tap; ceramic splash tiling; cooker space with extractor over and space for fridge freezer; concealed wall mounted Worcester gas fired boiler (serving central heating and domestic water); UPVC sealed unit double glazed window and door to outside; larder cupboard.
Lounge 16' 11" x 12' 3" (5.18m x 3.74m) Two radiators; UPVC sealed unit double glazed window with vertical blinds to front aspect; wall mounted air-conditioning unit (heat and cool air); laminate flooring.
Inner hallway With access to loft space; linen cupboard with shelving; fitted carpet.
Bedroom 1 14' 6" x 8' 11" (4.44m x 2.73m) Radiator; UPVC sealed unit unit double glazed window with vertical blinds; part wood panelling to walls; wall mounted air-conditioning unit (heat and cool air) and ceiling light/fan; fitted wardrobe cupboard with mirror fronted bi-fold doors; fitted carpet.
Bedroom 2 9' 1" x 10' 7" (2.79m x 3.23m) Radiator; UPVC sill unit unit double glazed window with vertical blinds; ceiling light/fan; fitted carpet.
Bathroom 6' 3" x 7' 5" (1.92m x 2.28m) Panelled bath with electric shower over and glass shower screen; pedestal wash basin and W.C; radiator; UPVC seal unit unit double glazed window; fully tiled walls and ceramic tiled floor.
Outside The front garden is retained by a low picket fence and chiefly shingled for additional parking. A concrete driveway leads through double wrought iron gates and the carport which is attached to the side of the bungalow. This provides good parking for vehicles. Beyond the carport is a useful timber shed/workshop.
The rear garden is enclosed by fencing and partly lawned with a patio area and timber garden shed.
Services All mains services are connected. Mains drainage. Gas central heating.
Council tax band Band B
energy rating (EPC) D
Property info
For more information about this property, please contact
Chilterns, IP27 on +44 1842 552150 * (local rate)
Disclaimer
Property descriptions and related information displayed on this page, with the exclusion of Running Costs data, are marketing materials provided by Chilterns, and do not constitute property particulars. Please contact Chilterns for full details and further information. The Running Costs data displayed on this page are provided by PrimeLocation to give an indication of potential running costs based on various data sources. PrimeLocation does not warrant or accept any responsibility for the accuracy or completeness of the property descriptions, related information or Running Costs data provided here.




































.png)