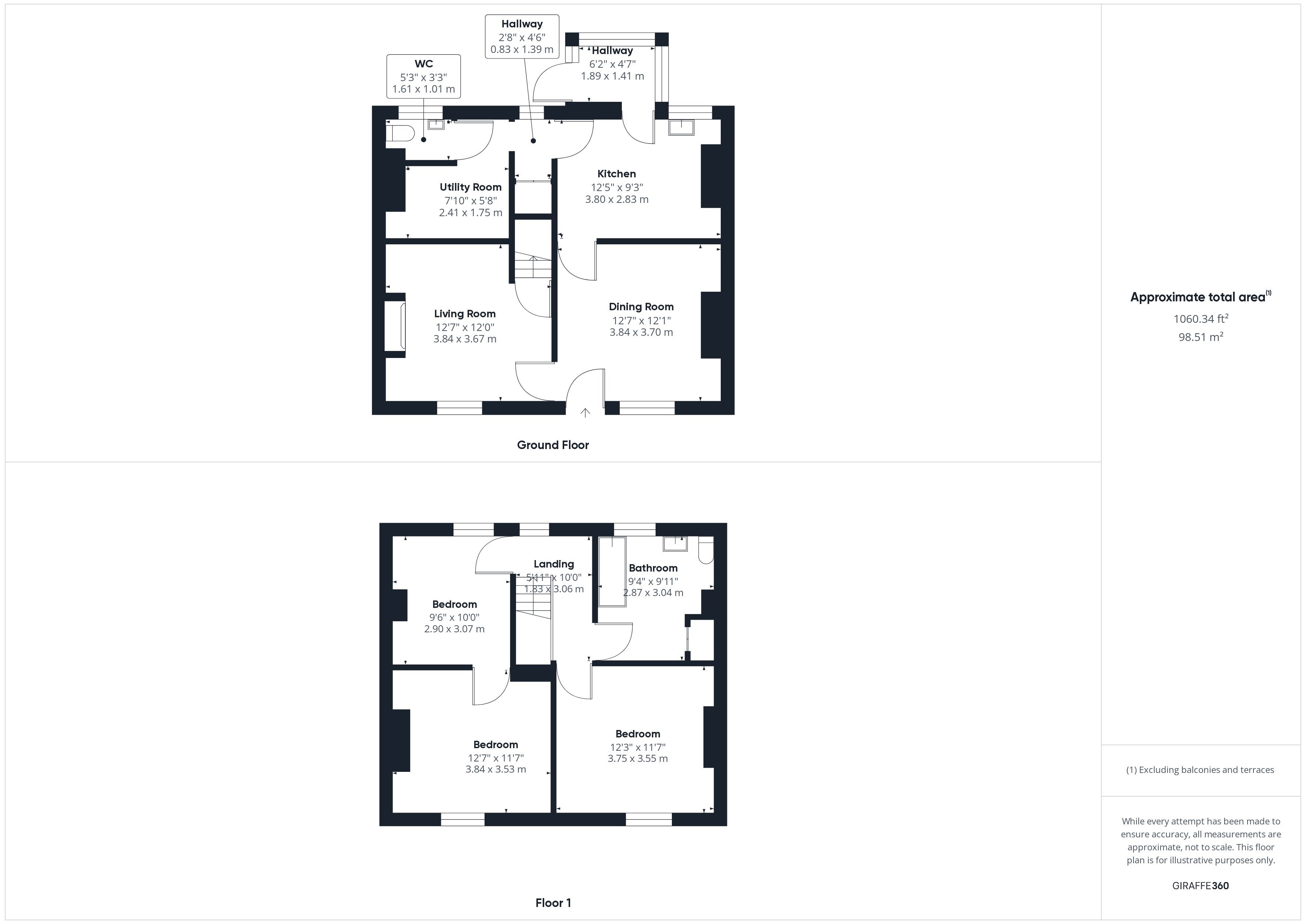Semi-detached house for sale in Short Beck, Feltwell, Thetford IP26
* Calls to this number will be recorded for quality, compliance and training purposes.
Property features
- In need of refurbishment and modernisation
- Popular village location
- Semi-detached
- Dining Room
- Sitting Room
- Kitchen and Utility Room
- 3 Bedrooms
- Bathroom
- Garden and Driveway Parking
- Chain Free
Property description
An excellent opportunity to purchase the older style semi detached house in Feltwell. The property is in need of refurbishment and modernisation and is offered for sale ‘chain free’. Viewings are recommended.
Situation & location Located in the well served west Norfolk village of Feltwell, this semi detached period house believed to have once been a pair of cottages offers good sized accommodation standing in a good sized enclosed garden with driveway to the side giving off road parking.
The property which is in need of modernisation and updating has remained in the same ownership for a number of years and is now offered for sale chain free.
The sale of this property offers an excellent opportunity to those purchasers seeking a property to improve and adapt to their own tastes and aspirations and early viewings are recommended.
Feltwell is a large village which is served by several shops, a primary school, public houses and other facilities, including a modern Doctors surgery. The village is about 6 miles from the town of Brandon, 16 miles from Thetford, 38 miles from the city of Norwich, 21 miles from the Historic Town of Bury St Edmunds, 34 miles from the city of Cambridge and 15 miles from both Ely and Newmarket. King's Lynn lies approximately 24 miles to the North, with the North Norfolk coast beyond.
Dining room 12' 7" x 12' 1" (3.84m x 3.70m) With Upvc entrance door; radiator; tiled fireplace; fitted carpet.
Sitting room 12' 7" x 12' 0" (3.84m x 3.67m) Upvc sealed unit double glazed window; fitted carpet; enclosed staircase leading to first floor.
Kitchen 12' 5" x 9' 3" (3.80m x 2.83m) Butler sink with cupboards under; radiator; Upvc sealed unit double glazed window and door to rear porch; ceramic tiled floor.
Inner lobby With under stairs storage cupboard; Upvc sealed unit double glazed window; linoleum flooring; leading to:
Utility room 7' 10" x 5' 8" (2.41m x 1.75m) Radiator; low level storage cupboard; plumbing for washing machine; linoleum flooring.
Cloakroom With W.C and handbasin; Upvc sealed unit double glazed window; radiator.
Rear porch 6' 2" x 4' 7" (1.89m x 1.41m) Of part brick construction with Upvc sealed unit double glazed windows and door to rear garden.
Stair case leading sitting room to first floor:
landing Upvc sealed unit double glazed window; fitted carpet.
Bedroom 1 12' 3" x 11' 7" (3.75m x 3.55m) Radiator; cast iron fireplace; Upvc sealed unit double glazed window to front aspect; fitted carpet.
Bedroom 2 9' 6" x 10' 0" (2.90m x 3.07m) Radiator; Upvc sealed unit double glazed window to rear aspect; fitted carpet. Leading to:
Bedroom 3 12' 7" x 11' 6" (3.84m x 3.53m) Radiator; Upvc sealed unit double glazed window to front aspect; cast iron fireplace; fitted carpet.
Bathroom 9' 4" x 9' 11" (2.87m x 3.04m) Paneled bath with electric shower over, washbasin and WC; radiator; airing cupboard with insulated copper cylinder and immersion heater; fitted carpet.
Outside The property fronts Short Beck. A concrete driveway at the side provides good parking and leads through double wrought iron gates. The good size rear garden is enclosed and partly lawned with a further area of garden ground beyond, this is fenced with some established shrubs and bushes.
Services Mains water and electricity is connected. Mains drainage. Oil fired central heating,
council tax band Band B
energy rating tba
Property info
For more information about this property, please contact
Chilterns, IP27 on +44 1842 552150 * (local rate)
Disclaimer
Property descriptions and related information displayed on this page, with the exclusion of Running Costs data, are marketing materials provided by Chilterns, and do not constitute property particulars. Please contact Chilterns for full details and further information. The Running Costs data displayed on this page are provided by PrimeLocation to give an indication of potential running costs based on various data sources. PrimeLocation does not warrant or accept any responsibility for the accuracy or completeness of the property descriptions, related information or Running Costs data provided here.































.png)