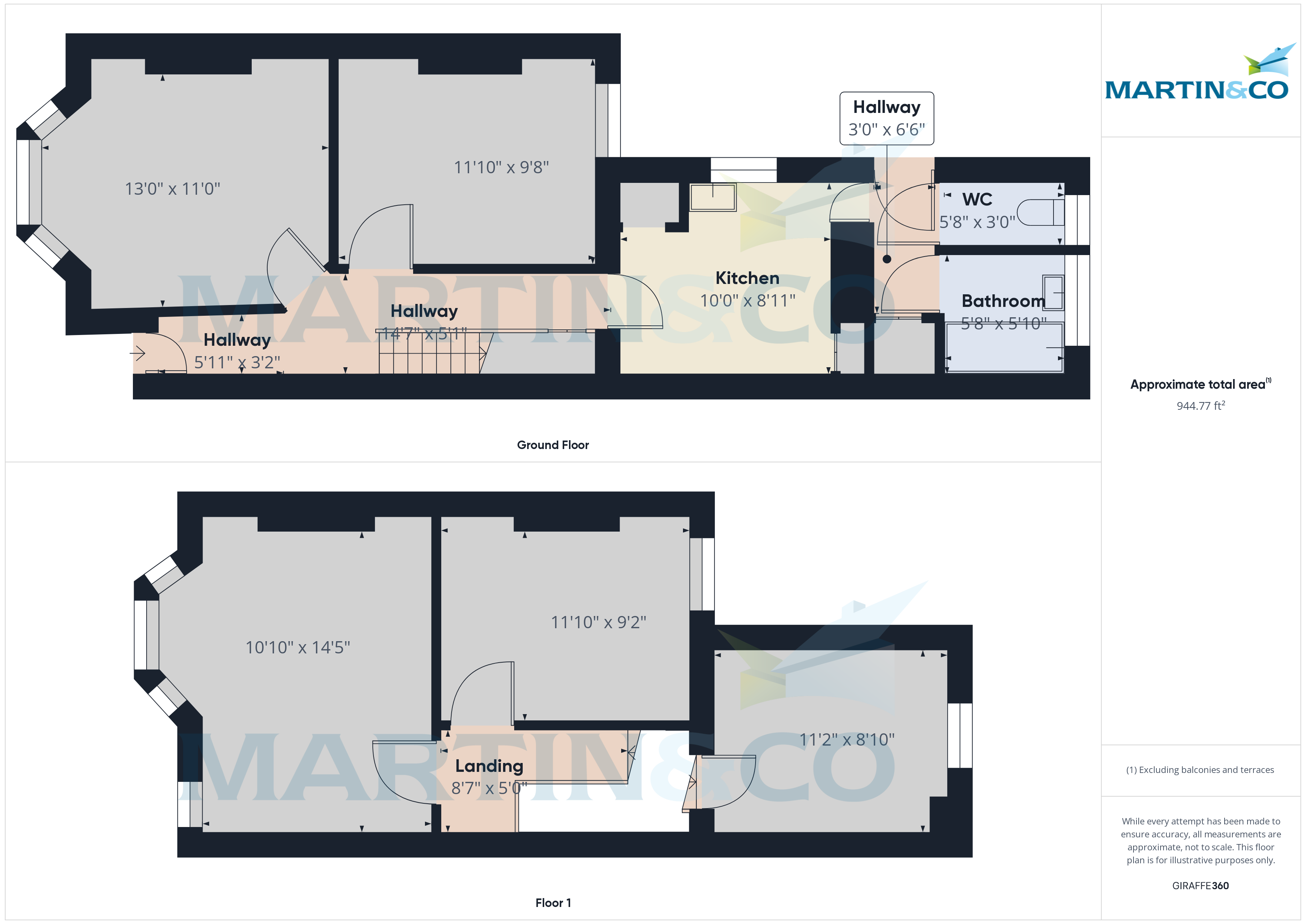Semi-detached house for sale in Bognor Road, Chichester, West Sussex PO19
* Calls to this number will be recorded for quality, compliance and training purposes.
Property features
- Three Bedroom Semi Detached House
- Ideal Project In Need of Modernisation Throughout
- Two Reception Rooms
- Ground Floor Bathroom/Separate WC
- Kitchen Requiring Modernisation
- Potential for Rear Parking & Garage
- Mature Well Stocked Enclosed Garden
- Potential to Extend (Subject to Consents)
- Vacant Possession
- Virtual Tour Above
Property description
Martin & Co are delighted to bring to the open market this deceptively spacious three bedroom semi detached house situated upon the popular residential road a short distance to the east of Chichester City centre. The property is in need of modernisation throughout. This well proportioned semi detached offers a wealth of character with a well stocked rear garden offering mature shrubs, plants and flower borders throughout. To the ground floor there are two reception rooms. The kitchen is to the rear and requires updating. There is also a bathroom and separate WC to the ground floor. The first floor offers three double bedrooms. The property is in need of modernisation however it maintains various features you would expect to find with the period it was built. There is potential to incorporate a parking area to the rear of the property accessed via Blackberry Lane from part of the garden. Other properties have set president in doing this along the road.
Entrance hall Double glazed entrance door leading to entrance hall. Wall mounted radiator. Stairs to first floor landing. Under stairs storage cupboard. Doors to all principal rooms. Wall mounted thermostat time set control. Door opening to:
Living room 13' 0" x 11' 0" (3.96m x 3.35m) Double glazed bay window to front aspect. Wall mounted radiator. Wall mounted fire surround with electric fire & tile hearth under. Wall mounted cupboard housing fuse box and electric meters.
Dining room 11' 10" x 9' 8" (3.61m x 2.95m) Double glazed window to rear aspect. Wall mounted radiator. Feature fire mantle surround ( fire recess currently covered) tiled hearth under. Built in storage cupboard.
Kitchen 10' 0" x 8' 11" (3.05m x 2.72m) Double glazed window to side aspect. Single sink unit and drainer. Partly fitted roll work top with cupboards and drawers under. Built in Cupboard housing Valliant combi boiler. Wall mounted radiator. Door opening to rear lobby.
Rear lobby 3' 6" x 6' 0" (1.07m x 1.83m) Double glazed door opening to rear garden. Doors opening to the bathroom and Separate WC. Further built in storage cupboard housing shelving space.
Bathroom 5' 8" x 5' 10" (1.73m x 1.78m) Obscure double glazed window to rear aspect. Enclosed panel bath. Wall mounted sink unit. Wall mounted radiator.
Separate WC 5' 8" x 3' 0" (1.73m x 0.91m) Obscure double glazed window to rear aspect. Low level WC. Wall mounted radiator.
Bedroom one 10' 10" x 14' 5" (3.3m x 4.39m) Double glazed bay window to front aspect. Feature fire mantle surround. Wall mounted radiator. Further double glazed window to front aspect.
Bedroom two 11' 10" x 9' 2" (3.61m x 2.79m) Double glazed window to rear aspect. Wall mounted radiator. Feature fire mantle. Built in cupboard.
Bedroom three 11' 2" x 8' 10" (3.4m x 2.69m) Double glazed window to rear aspect. Wall mounted radiator.
Rear garden To the rear lies a generous size mature garden stocked with an array of plant flower and shrub borders. There is rear gated access to Blackberry Lane and further side gated access to the front of the property.
Location The property is located on a popular residential road a short distance to the East of Chichester City Centre. The City's historic centre offers a large selection of bars restaurants and shops. Chichester station provides rail links to London via the Victoria Line but also via Havant and the Waterloo Line. The station also links connections right along the South Coast.
Property info
For more information about this property, please contact
Martin & Co Bognor Regis, PO21 on +44 1243 468978 * (local rate)
Disclaimer
Property descriptions and related information displayed on this page, with the exclusion of Running Costs data, are marketing materials provided by Martin & Co Bognor Regis, and do not constitute property particulars. Please contact Martin & Co Bognor Regis for full details and further information. The Running Costs data displayed on this page are provided by PrimeLocation to give an indication of potential running costs based on various data sources. PrimeLocation does not warrant or accept any responsibility for the accuracy or completeness of the property descriptions, related information or Running Costs data provided here.





























.png)


