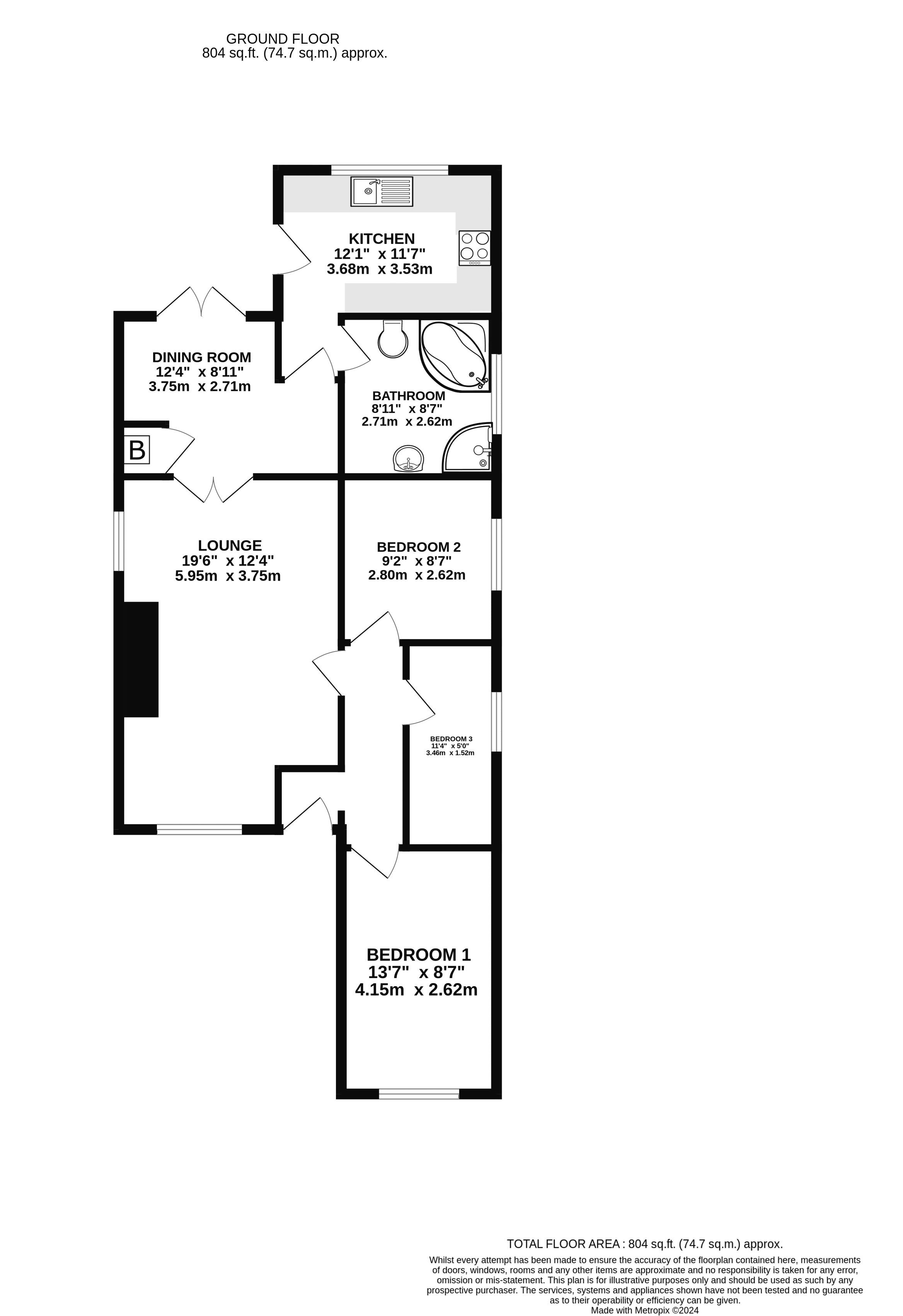Detached bungalow for sale in Standert Terrace, Seven Sisters, Neath SA10
* Calls to this number will be recorded for quality, compliance and training purposes.
Property features
- A spacious detached bungalow
- Available to purchase with no ongoing chain
- Situated on a generous corner plot within the popular village of Seven Sisters
- Local amenities all within walking distance
- Two reception rooms and three bedrooms
- Potential for Attic conversion - subject to planning permission
- Modern Worcester gas combination boiler fitted
- Log store area and a detached outhouse to the rear
- Potential for off road parking to the side
- Solar Panels- Owned
Property description
A rare opportunity to purchase a deceptively spacious three bedroom detached bungalow, being sold with no ongoing chain and located in the popular village of Seven Sisters.
The property benefits from modern UPVC double glazing throughout, a wood burning stove fireplace within the main reception room, a generous detached outbuilding to the rear and offers potential for off road parking.
The property is entered via a UPVC and glazed panel door into an entrance porch area, with an opening to one side leading into the hallway. The porch area and hallway features fitted carpet flooring and has doorways leading to all three bedrooms and the main reception room.
The bright and spacious lounge features a large window to the front, with a further window to the side elevation. It offers a focal feature wood burning stove fireplace to one wall, a continuation of the same fitted carpet as the hallway and offers wooden and glazed panel double doors to the rear providing access into the dining room.
The dining room is located to the rear of the property and is flooded with natural light from a set of UPVC French doors. The room features a light laminated wood flooring and offers an airing storage cupboard currently housing a modern gas combination boiler. A doorway to the side of the room leads into an internal hallway, allowing for access into the kitchen and family bathroom.
The kitchen has been fitted with a matching range of wooden base and wall mounted units. It offers space for a free standing cooker, space for fridge/freezer, space for the washing machine and has a sink unit position on the rear wall, set below a large window. There is splashback tiling to all walls, tiled flooring and a doorway to the side providing direct access into the garden.
The generous sized family bathroom has been fitted with a four piece suite to include; corner bath unit, corner shower cubicle, low level WC and a pedestal wash hand basin. The room offers an obscure glazed window to the side and has wood laminate flooring laid.
To the front and side of the property are the bedrooms. Bedrooms one and two are good sized double bedrooms, each benefiting from
upv windows and fitted carpet flooring. Bedroom three is a well proportioned single bedroom with a window to the side and fitted carpet flooring.
Outside to the front of the property, a pedestrian gate provides access and enclosure into the low maintenance garden. The garden offers an abundance of mature shrubs and plants, with a breeze block built boundary wall surrounding. A concrete pathway leads to the front door and to either side to the property.
Access to the rear garden from either side of the property is done so by passing through half height wrought iron gates. The garden to the rear is made up from a small paved patio space, an area laid to lawn and offers a log store shelter and outbuilding. To the side and rear of
The garden is a grass verge, enclosed to one side by fencing. The verge opens onto a rear lane and has hardcore to one end, making an ideal off road parking bay for one vehicle. This area is not legally part of 13a Standert Terrace but has been maintained by the current vendor for over twenty years and has had a caravan positioned there for the duration.
Property info
For more information about this property, please contact
Herbert R Thomas, SA11 on +44 1639 339889 * (local rate)
Disclaimer
Property descriptions and related information displayed on this page, with the exclusion of Running Costs data, are marketing materials provided by Herbert R Thomas, and do not constitute property particulars. Please contact Herbert R Thomas for full details and further information. The Running Costs data displayed on this page are provided by PrimeLocation to give an indication of potential running costs based on various data sources. PrimeLocation does not warrant or accept any responsibility for the accuracy or completeness of the property descriptions, related information or Running Costs data provided here.


































.png)
