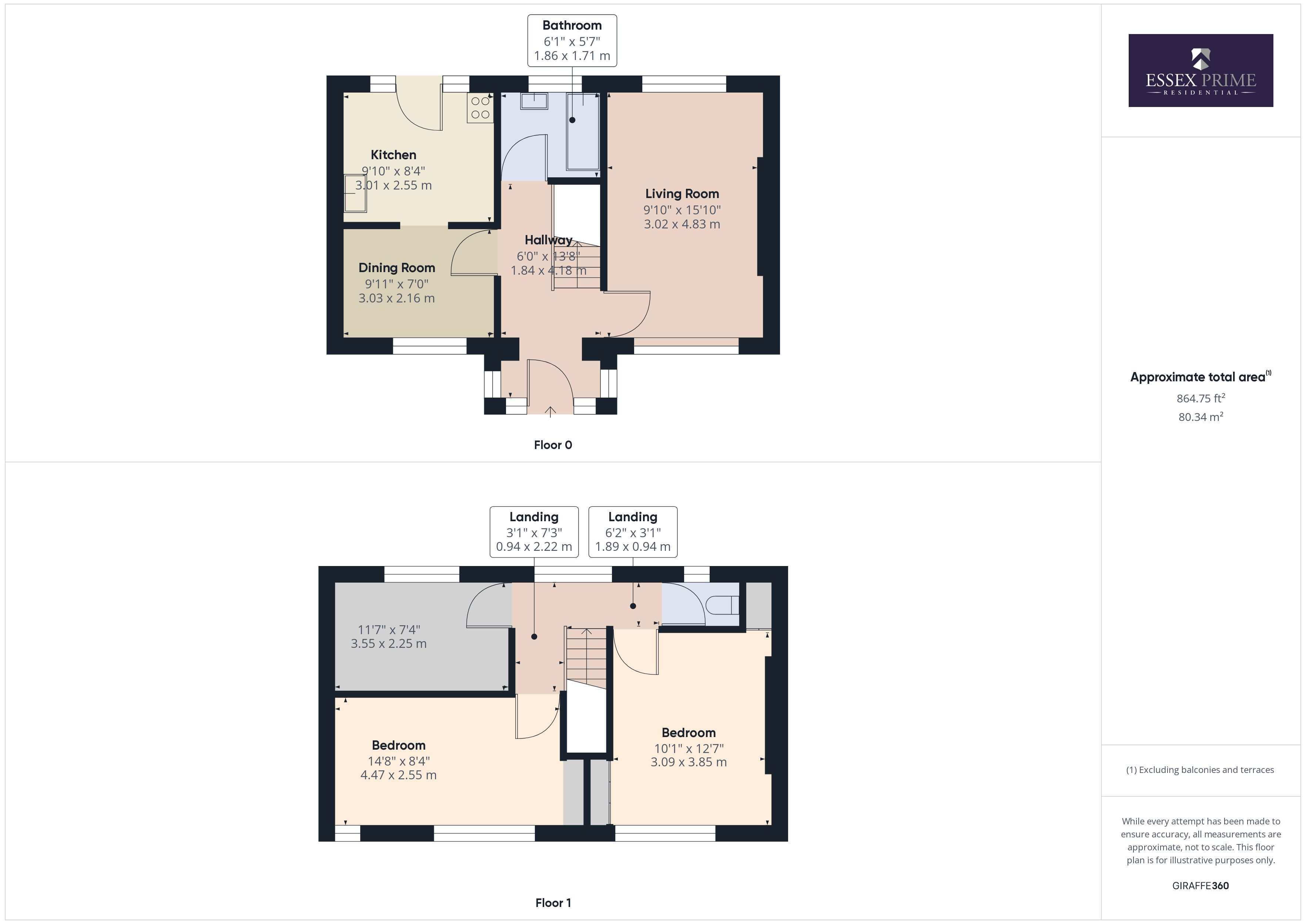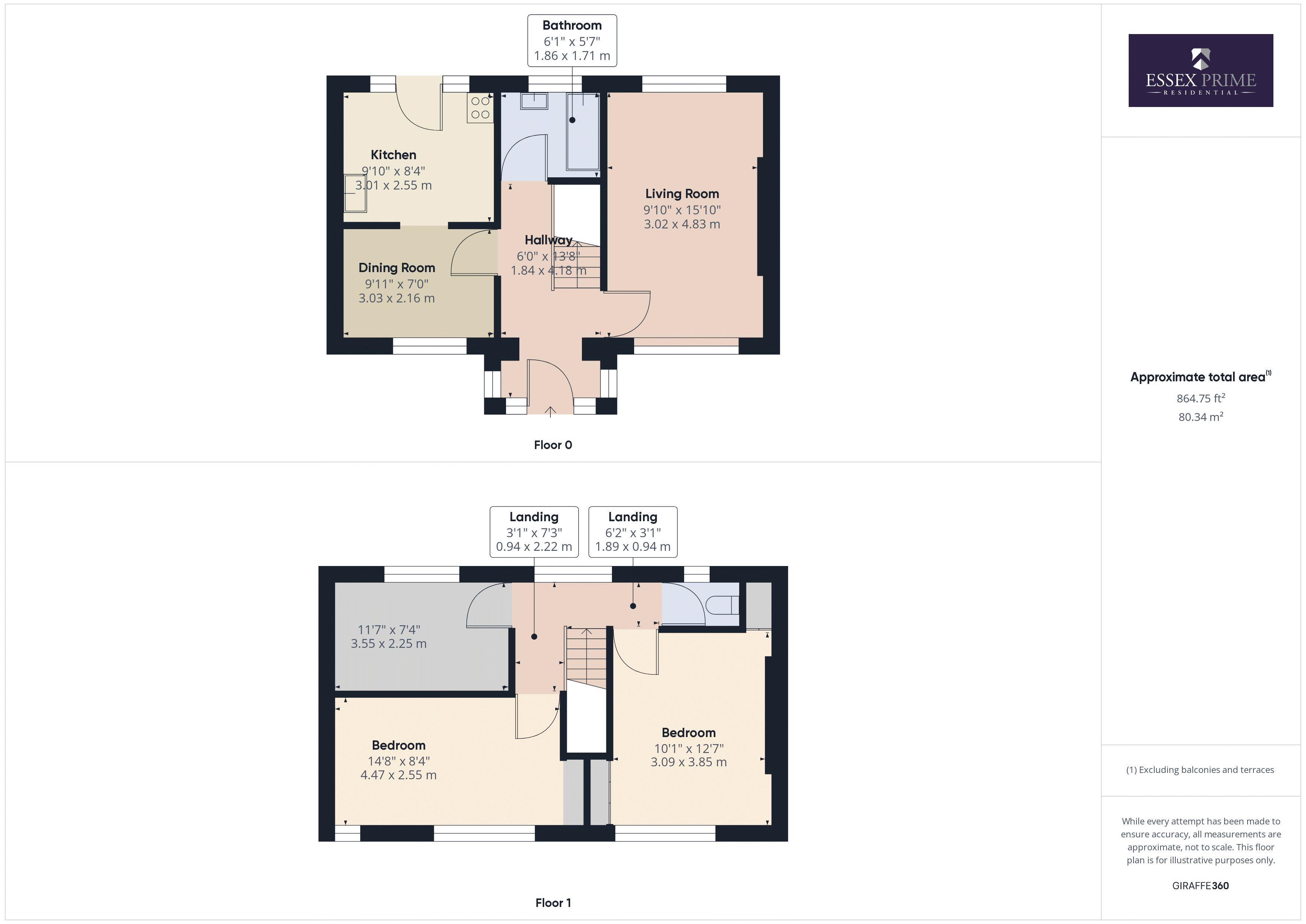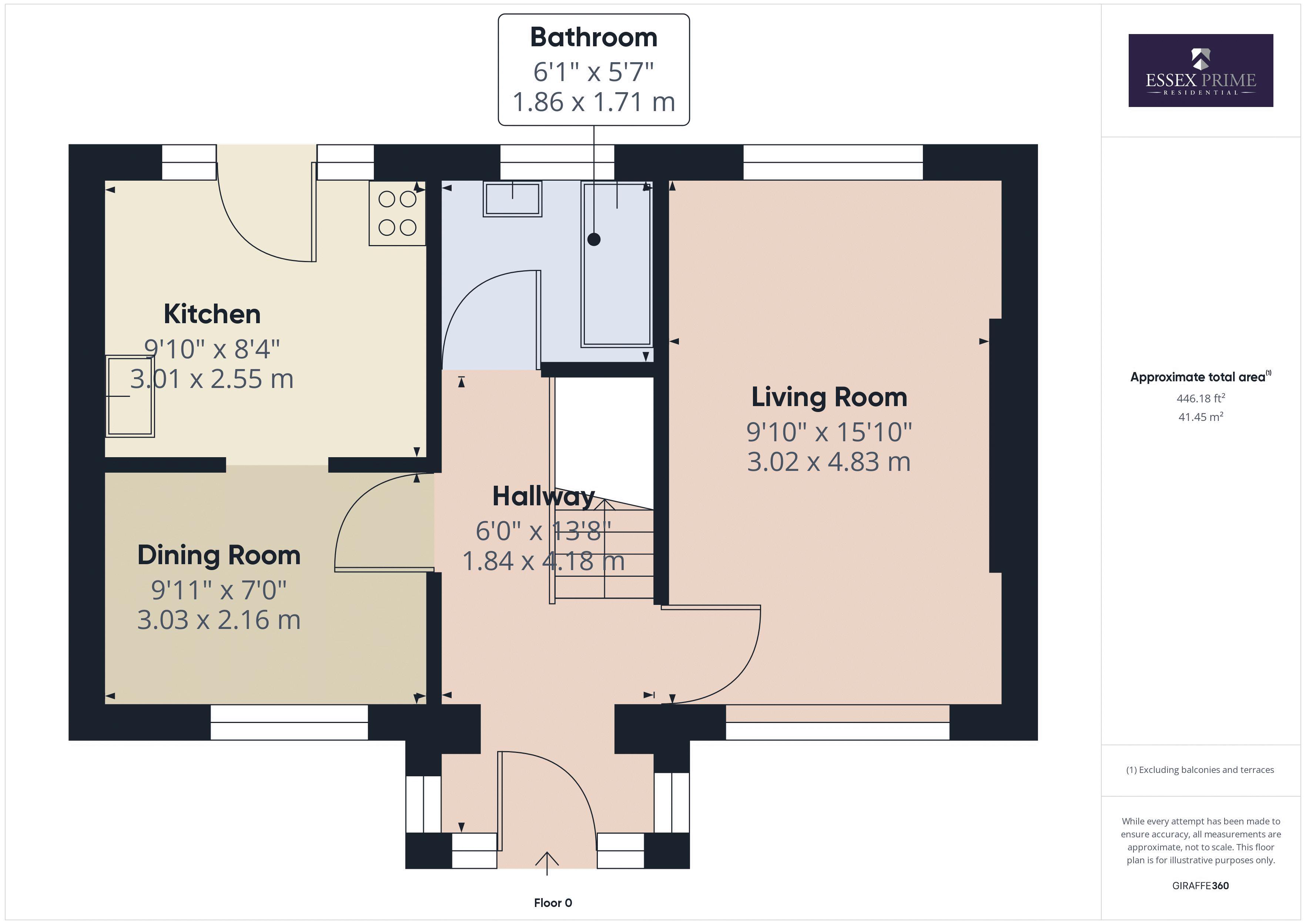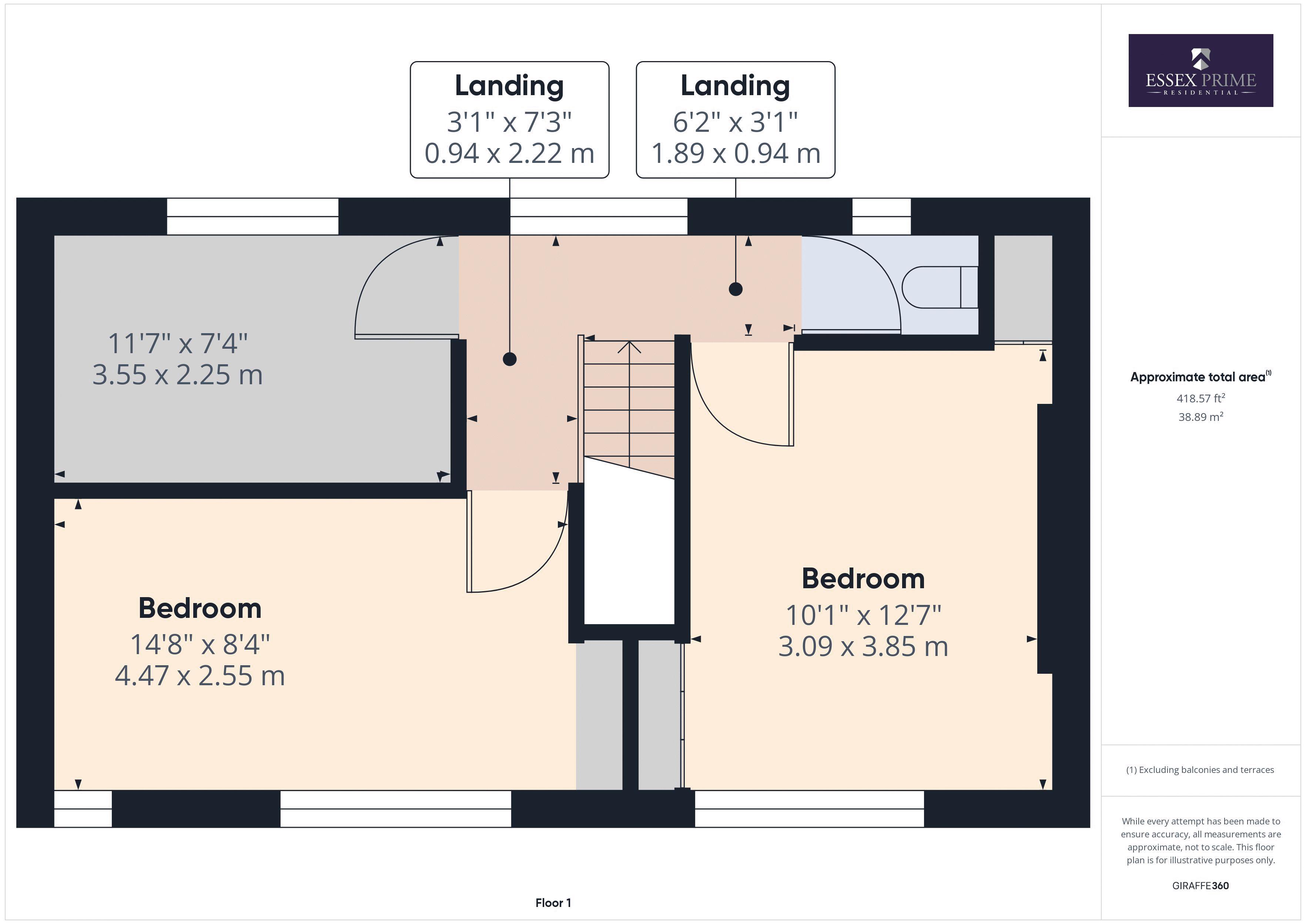Terraced house for sale in Victory Way, Romford RM7
* Calls to this number will be recorded for quality, compliance and training purposes.
Property features
- Three Double bedrooms
- Fitted Kitchen
- Gas central Heating
- Front and rear Gardens
Property description
Three bedroom Terraced house comprising of three double bedrooms, large reception, Kitchen/ Dining area, ground floor bathroom, first floor separate W.C
Rear garden, paved and laid to Lawn, side access, paved front Garden.
All serious offers considered.
Front Entrance
A small wrought iron gate leads to the main front door which is of UPVC and is part glazed.
Entrance Hallway (6' 0'' x 13' 8'' (1.83m x 4.16m))
Property is accessed via a part glazed UPVC door with opaque side
glazed filler panels, side aspect circular glazed windows(port hole)
radiator, ceramic tiled flooring.
Reception (9' 10'' x 15' 10'' (2.99m x 4.82m))
Spacious reception room with front and rear aspect double glazed windows, carpeted, feature fireplace with timber surround and mantle.
Panelled pine door.
Kitchen (9' 10'' x 8' 4'' (2.99m x 2.54m))
Fitted kitchen comprising of cream in colour base and eye level units, with contrasting grey fleck worksurface, stainless sink with drainer and chrome mixer tap, sited Boiler, walls are tiled to compliment the kitchen units, tiled flooring, opaque glazed rear door with opaque glazed side filler panels
Dining Area (9' 11'' x 7' 0'' (3.02m x 2.13m))
Dining area leading from the kitchen, tiled flooring, front aspect double glazed window, radiator, Pine door
Family Bathroom (6' 1'' x 5' 7'' (1.85m x 1.70m))
Bathroom comprises of white panelled bath with chrome mixer tap and shower hose, white hand basin inset on white high gloss vanity unit, chrome mixer tap, chrome towel rail/radiator, tiled flooring, floor to ceiling white ceramic tiles with random light blue tiles. Opaque double glazed window.
First Floor Landing
L shaped landing with double glazed window allowing for natural light.
Access to all three bedrooms and W.C
Bedroom 1 (10' 1'' x 12' 7'' (3.07m x 3.83m))
Double bedroom with front aspect double glazed window, two built in wardrobes with slatted doors, carpeted, radiator.
Panelled pine door.
Bedroom 2 (14' 8'' x 8' 4'' (4.47m x 2.54m))
Double bedroom with double glazed front aspect windows, built in wardrobe, carpeted, radiator, panelled pine door.
Bedroom 3 (11' 7'' x 7' 4'' (3.53m x 2.23m))
Double bedroom, rear aspect double glazed window, carpeted, radiator, panelled pine door.
Stairs To First Floor
Carpeted, pine clad wall, pine bannister rail.
W.C
Toilet, opaque glazed window, part tiled walls, radiator, panelled pine door.
Rear Garden
Good size rear garden paved and mainly laid to lawn, patio area, two brick constructed sheds, timber gate allowing side access to front of house.
Property info
For more information about this property, please contact
Essex Prime Residential, CM1 on +44 1376 816392 * (local rate)
Disclaimer
Property descriptions and related information displayed on this page, with the exclusion of Running Costs data, are marketing materials provided by Essex Prime Residential, and do not constitute property particulars. Please contact Essex Prime Residential for full details and further information. The Running Costs data displayed on this page are provided by PrimeLocation to give an indication of potential running costs based on various data sources. PrimeLocation does not warrant or accept any responsibility for the accuracy or completeness of the property descriptions, related information or Running Costs data provided here.
















































.png)

