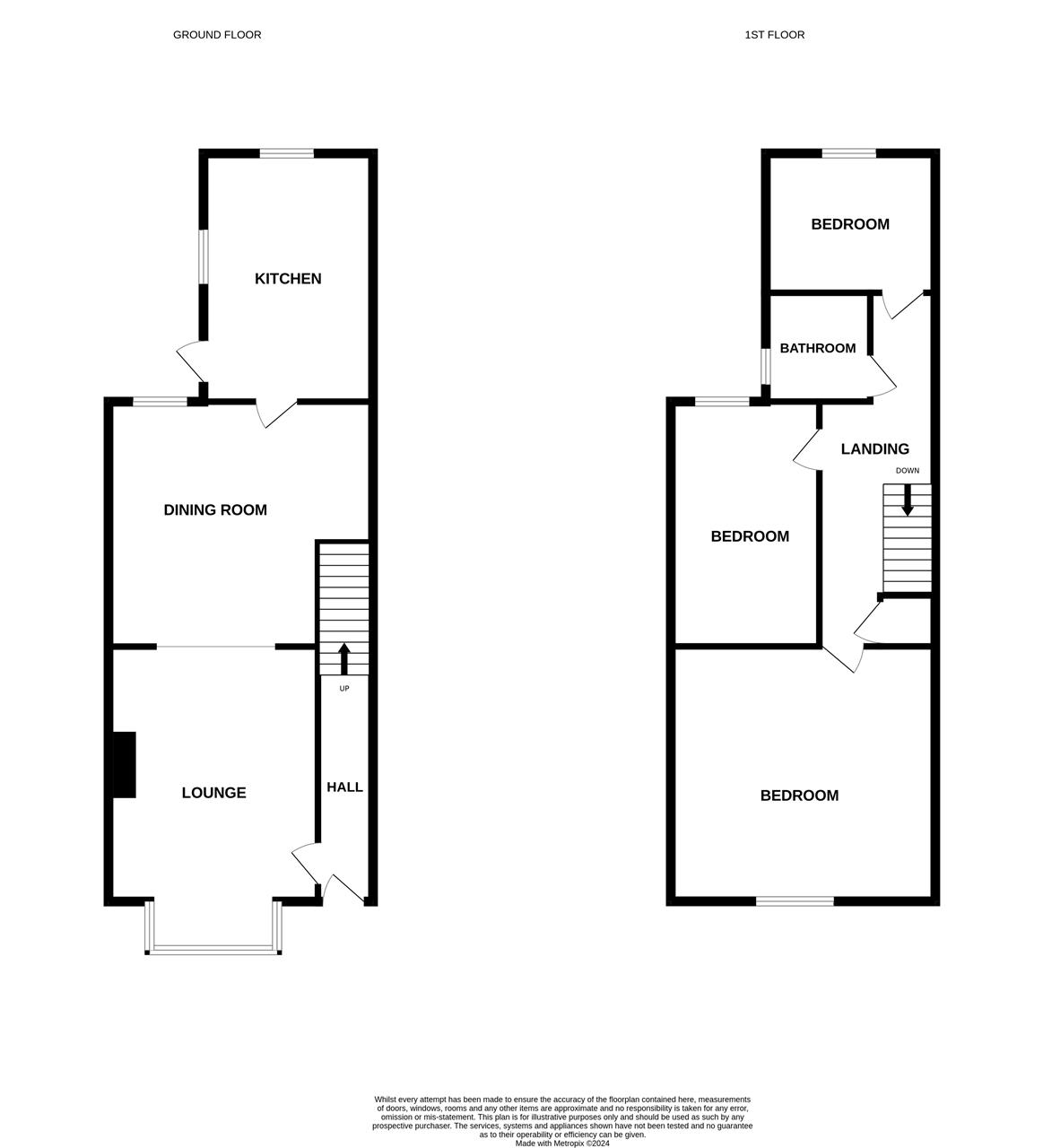Property for sale in Rectory Lane, Chelmsford CM1
* Calls to this number will be recorded for quality, compliance and training purposes.
Property features
- Close to city centre
- Close to mainline station
- Three bedrooms
- High ceilings
- Good size kitchen
- First floor bathroom
- In need of modernisation
- Rear garden
- No onward chain
Property description
Available with no onward chain is this three bedroom bay fronted, mid terraced property. Whilst in need of full modernisation, the property does afford its next owner the option to create their own family home located close to Chelmsford City centre and mainline station. High ceilings and original fireplace do help retain the property's character and rooms are of a good size, however as mentioned previously it does require refurbishment. As with neighbouring properties there is potential for off street parking, and to the rear there is a lawned garden enclosed by panelled fencing.
Entrance door to
Reception Hall
Stairs rising to first floor, doors to
Sitting Room (4.70m (15'5") x 2.84m (9'4"))
Double glazed square bay window to front, radiator, open plan to
Dining Area (4.01m (13'2") x 3.05m (10'0"))
Double glazed window to rear, radiator.
Kitchen (5.05m (16'7") x 2.57m (8'5"))
Double glazed windows to rear and side, wall mounted Vaillant boiler, range of wall and base level units with roll edge worktops, inset single drainer sink unit, four ring hob with oven beneath, space for further appliances, double glazed door to side.
First Floor Landing
Doors to
Bedroom One (3.84m (12'7") x 3.71m (12'2"))
Double glazed window to front, fireplace and radiator.
Bedroom Two (4.04m (13'3") x 2.34m (7'8"))
Double glazed window to rear, fireplace.
Bedroom Three (3.40m (11'2") x 2.36m (7'9") + recess)
Double glazed window to rear, fireplace.
Bathroom
Obscure double glazed window to side, white suite comprising panel enclosed bath, pedestal wash hand basin, close coupled w.c, tiling to walls.
Outside
As mentioned previously there is the potential for off street parking to the front, neighbouring properties have already done so. To the rear there is a lawned garden enclosed by panelled fencing. Pathway flanking lawn leads to a rear access gate for private pedestrian use.
Property info
For more information about this property, please contact
Adrians (Essex), CM1 on +44 1245 845383 * (local rate)
Disclaimer
Property descriptions and related information displayed on this page, with the exclusion of Running Costs data, are marketing materials provided by Adrians (Essex), and do not constitute property particulars. Please contact Adrians (Essex) for full details and further information. The Running Costs data displayed on this page are provided by PrimeLocation to give an indication of potential running costs based on various data sources. PrimeLocation does not warrant or accept any responsibility for the accuracy or completeness of the property descriptions, related information or Running Costs data provided here.





















.png)

