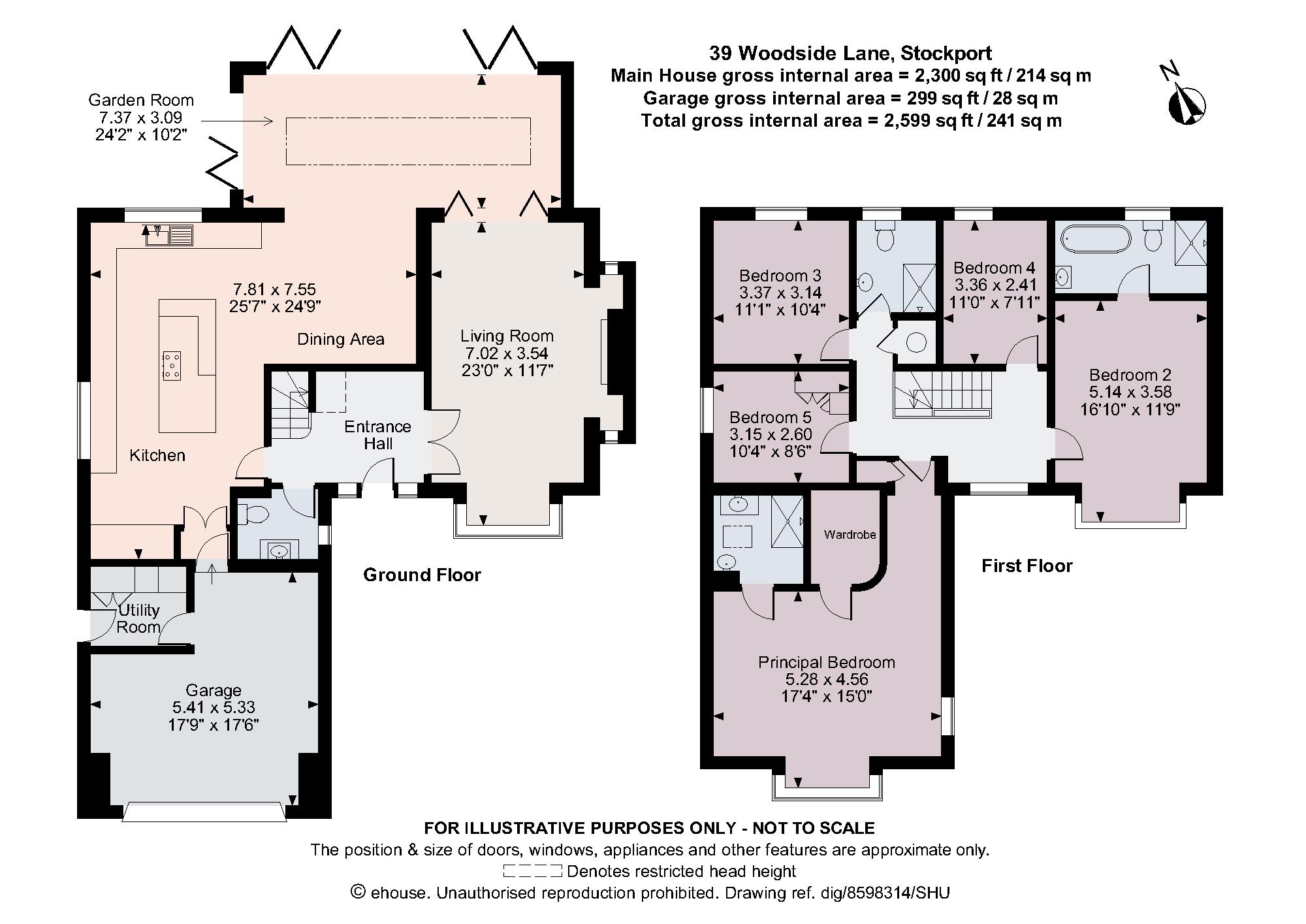Detached house for sale in Woodside Lane, Poynton, Stockport, Cheshire SK12
* Calls to this number will be recorded for quality, compliance and training purposes.
Property features
- Spacious family home
- Five well proportioned bedrooms
- Three modern bathroom suites
- Fitted utility room
- Garage
- Over 2590 sqft
- EPC Rating = D
Property description
39 Woodside is set in a desirable location at the head of a small cul-de-sac within walking distance of Poynton Village and Poynton Pool.
Description
Constructed of attractive Cheshire brick elevations with mock Tudor detailing, this five bedroom, three bathroom detached family home is immaculately presented and extends to over 2,599 sq ft. In recent years the property has been the subject of a spectacular and comprehensive program of extension and refurbishment, finished to a high specification throughout to create the perfect space for modern family living.
Approached along an expansive block paved driveway with parking for several vehicles and access to the integrated garage. An oversized composite door opens into a spacious and welcoming hallway with open turning staircase to the first floor. To the left of the hallway is the stunning L-shaped open plan living dining kitchen which has been designed and finished to an exceptional standard with underfloor heating and stylish décor. The kitchen is fitted with a range of bespoke in frame hand painted units, with quartz worktops and a range of comprehensive appliances including two Neff self-cleaning ovens, induction hob and microwave, Quooker boiling tap, Klarstein downdraft cooker hood and MQuvee wine fridge. There is also an integrated dishwasher and space for an American Fridge Freezer.
The kitchen is beautifully appointed around a central island with quartz and wooden work top providing the perfect space for informal dining. The kitchen opens into the most magnificent formal dining and living space, two sets of bifold doors and an attractive roof lantern frame this luxurious space and flood the room with natural light. The bifold doors lead onto the garden patio with porcelain deck effect tiles which create a continuous flow from the inside to outside, a remote controlled canape and outdoor heaters allow for all weather outdoor dining and entertaining. The garden is beautifully designed with artificial grass and bordered by attractive raised sleeper borders which are well stocked with a variety of established plants and shrubs.
Also to the ground floor accommodation is the delightful 23’ double aspect living room which lies to the right of the hallway through double doors with a bay window, feature fireplace and wooden bifold doors leading into the stunning open plan kitchen/dining/living area connecting the living and dining areas but can also be used to close off this room for relaxing should one require. Completing the downstairs accommodation is a fully fitted utility with space for a washing machine and dryer and a modern WC. From the kitchen there is access to the integral garage.
The first floor galleried landing leads to five bedrooms, two with en suite bathrooms and a family bathroom. The principal suite has been extended to provide a spectacular double aspect and spacious room, with vaulted ceilings and a feature bay window with a walk in wardrobe and a generously proportioned en suite bathroom with shower. Bedroom two is also of generous proportions, with a feature bay window and a contemporary en suite with separate bath and shower and floor to ceiling tiles. The three remaining double bedrooms are served by the modern family bathroom with white sanitary ware, floor to ceiling tiles and walk in shower.
Location
Poynton village has long been regarded as one of the premium South Manchester villages and has undergone a fabulous 'shared space' redesign over the last couple of years, has a new Waitrose, specialist shops, good bars and pubs and lies close to the Peak National Park and wonderful countryside. The commercial centres of the North West are easily reached via the A6 or A34 to the M60 orbital motorway and London Euston is less than 2 hours from Macclesfield, Wilmslow or Stockport stations.
Poynton High School has always been well regarded and there are five primary schools within the town. The private sector is well catered for with Stockport Grammar School, Kings School Macclesfield in nearby Prestbury and the recently opened A555 Eastern Link Road places Manchester Airport and the M56 only 25 minutes away.
Davenport Golf Club is just down the road, the Macclesfield Canal and the Middlewood Way offer lovely flat walks and walks in the nearby hills and the National Trust’s Lyme Park are close at hand. The station in Poynton places Manchester from 22 minutes away and London Euston from under two hours, although not a stop on the main West Coast line. There are a number of sports clubs in the town and the leisure centre with a swimming pool, gym and other amenities within a short distance.
Square Footage: 2,599 sq ft
Leasehold with approximately 968 years remaining.
Property info
For more information about this property, please contact
Savills - Wilmslow, SK9 on +44 1625 684627 * (local rate)
Disclaimer
Property descriptions and related information displayed on this page, with the exclusion of Running Costs data, are marketing materials provided by Savills - Wilmslow, and do not constitute property particulars. Please contact Savills - Wilmslow for full details and further information. The Running Costs data displayed on this page are provided by PrimeLocation to give an indication of potential running costs based on various data sources. PrimeLocation does not warrant or accept any responsibility for the accuracy or completeness of the property descriptions, related information or Running Costs data provided here.










































.png)