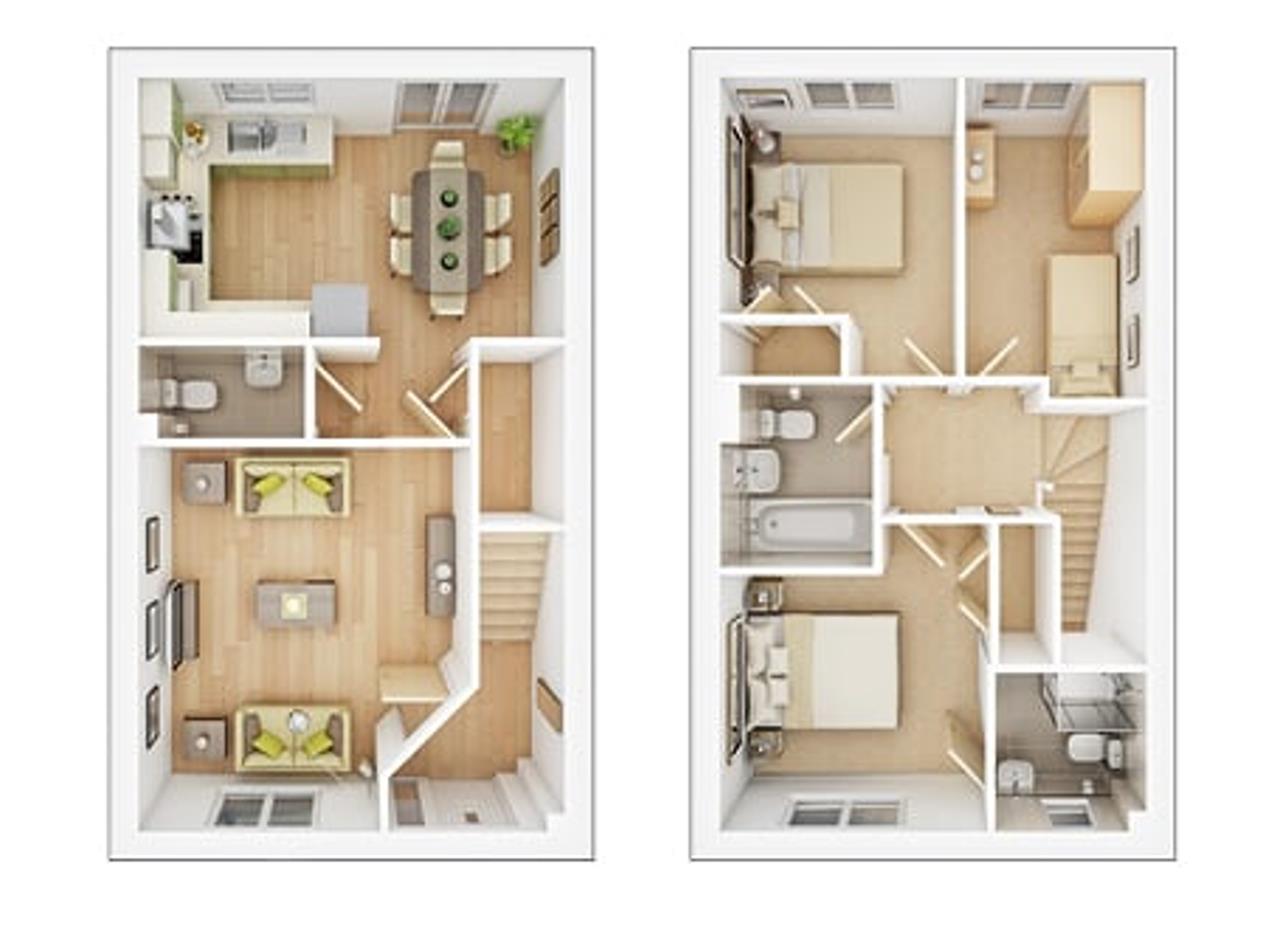Semi-detached house for sale in Cookes Crescent, Winsford CW7
* Calls to this number will be recorded for quality, compliance and training purposes.
Property features
- Freehold, nearly new property
- Three bedroom semi detached property
- Master with en-suite bathroom
- Lounge
- Kitchen diner with integrated appliances
- Downstairs cloakroom
- Spacious south facing rear garden
- Driveway with parking for two large vehicles
- Approx. 5YR NHBC certificate remaining
- Council tax band C
Property description
Seek and ye shall find! This Freehold, spacious semi detached property can be found "off the beaten track" and is one of only three properties on this private drive.
Whether you are a first time buyer or looking for your forever home with an expanding family, this property offers you all that you could wish for. Located on the ever popular and much sought after Spring Croft development and with a "ready to move into feel", 'The Gosford' comprises, Hallway, Lounge, Kitchen/Diner with integrated appliances, Three good sized bedrooms, master with en-suite.
Externally the property has a south facing rear garden with larger than average patio area leading up to a raised lawn area and parking on the driveway at the side of the property for two vehicles.
Entrance Hallway
Entrance door to the front elevation. Door leading to the lounge, kitchen diner and downstairs cloakroom. Stairs to the first floor.
Lounge (4.24m (13' 11") x 3.69m (12' 1"))
Spacious living room with uPVC double glazing to the front elevation.
Downstairs Cloakroom (1.80m (5' 11") x 1.03m (3' 5"))
White suite comprising Low level WC with wash hand basin.
Dining Kitchen (3.09m (10' 2") x 4.73m (15' 6"))
A modern range of base and wall units with complimentary worktops over incorporating a stainless steel sink, gas hob and splashback. Integrated range of appliances including double oven, washing machine, dishwasher and 50/50 split fridge/freezer. UPVC double glazed window and French doors to the rear elevation, opening out onto the spacious South Facing rear garden.
Master Bedroom (3.39m (11' 2") x 3.68m (12' 1"))
UPVC double glazed window to the front elevation with door leading through to the ensuite.
En -Suite (1.67m (5' 6") x 1.75m (5' 9"))
White suite comprising low level WC, hand wash basin and separate shower cubicle. UPVC double glazed opaque window to the front elevation.
Bedroom Two (3.30m (10' 10") x 2.64m (8' 8"))
UPVC double glazed window to the rear elevation with views over the rear garden.
Bedroom Three (3.53m (11' 7") x 1.99m (6' 6"))
UPVC double glazed window to the rear elevation with views over the rear garden.
Family Bathroom (1.73m (5' 8") x 2.03m (6' 8"))
White suite comprising low level WC wash hand basin with panelled bath.
Rear Garden
A fabulous sized enclosed rear garden, attracting the sunshine for much of the day, with patio, decorative plant area leading up to a raised lawn area.
Property info
For more information about this property, please contact
LMS Property, CW7 on +44 1606 622839 * (local rate)
Disclaimer
Property descriptions and related information displayed on this page, with the exclusion of Running Costs data, are marketing materials provided by LMS Property, and do not constitute property particulars. Please contact LMS Property for full details and further information. The Running Costs data displayed on this page are provided by PrimeLocation to give an indication of potential running costs based on various data sources. PrimeLocation does not warrant or accept any responsibility for the accuracy or completeness of the property descriptions, related information or Running Costs data provided here.










































.png)
