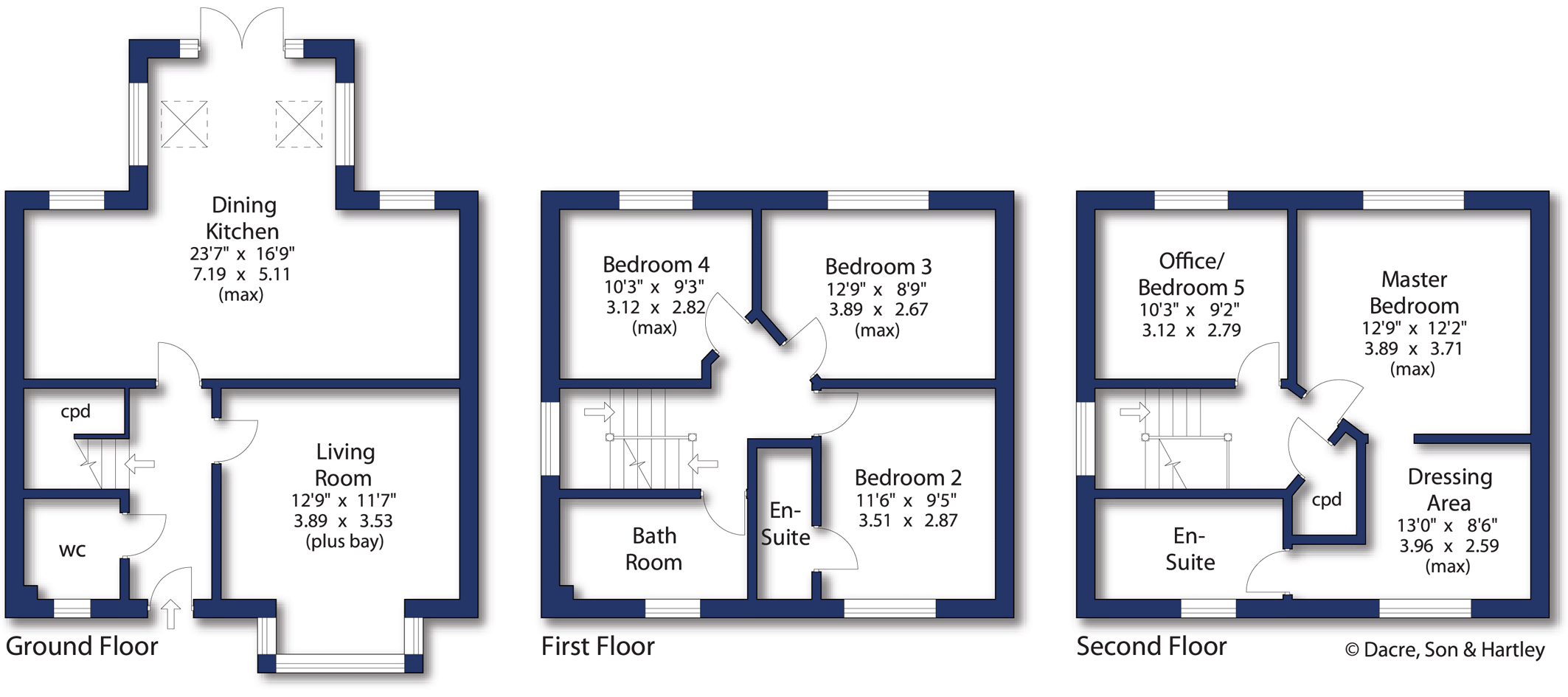Detached house for sale in Kielder Drive, Middleton, Leeds, West LS10
* Calls to this number will be recorded for quality, compliance and training purposes.
Property features
- Impressive detached family home
- Five bedrooms, Two en-suites
- Fabulous, extended dining kitchen
- Secure, low maintenance rear garden
- Garage and off-street parking
- Sought after location
- Council Tax Band E
Property description
A most impressive, detached property ideally located on the highly sought after New Forest development and set in a fabulous position with open views to the front. Having five bedrooms, two en-suites and spacious accommodation throughout it would make an ideal family home and a viewing is essential to fully appreciate everything this property has to offer.
A fabulous opportunity to purchase a substantial family home offering spacious and versatile living accommodation and perfectly positioned in the heart of a highly popular and sought after residential development. Believed to be one of a limited number of this design it simply must be viewed.
The ground floor accommodation comprises; - spacious entrance hall with guest WC, stairs rising to the first floor and a useful understairs store cupboard. The living room enjoys plenty of natural light through a feature bay window overlooking the front garden.
Without doubt the heart of this stunning property is the full width dining kitchen which has been extended to create a family area with French doors to the rear garden. The well-appointed kitchen area has fitted wall and base units, ample worktop space and integrated appliances include; - five ring gas hob, oven, fridge, freezer, dishwasher and washing machine.
On the first floor there are three double bedrooms, one of which benefits from having an en-suite shower, WC and wash basin. Completing the accommodation on this floor is the family bathroom which is part-tiled and has a modern, white three-piece suite comprising; - bath, low flush WC and wash basin.
To the upper floor there are two further bedrooms, one of which is currently used as an office which is ideal for anyone working from home. The master bedroom really does have the ‘Wow’ factor, full width, dual aspect and incorporating a dressing area and spacious en-suite having a shower, WC and his and her sinks. The landing on this floor has a useful storage cupboard and provides access to the loft which offers a useful additional storage space.
Externally, to the front of the property there is a small lawned garden and to the side there is a low maintenance garden both of which add a layer or privacy to the property. The secure rear garden is fully enclosed, having a low maintenance artificial lawn and a patio area it is the perfect space to entertain, relax or enjoy a barbecue. Completing this fabulous property there is off-street parking in front of the garage which has fitted power and a boarded loft.
New Forest Village is a highly regarded and sought-after development approximately 5 miles South of Leeds city centre. Enjoying close proximity to the motorway network and surrounding towns of Morley, Rothwell and major cities including Leeds and Wakefield it is little wonder that this development has quickly become one of the premier residential estates in the area. Local amenities include a nearby Asda and The White Rose shopping centre is just a short drive away having a food court, multi-screen cinema and a wide variety of shops, boutiques and a Sainsburys supermarket.
Mains electricity, water, drainage and gas are installed. Domestic heating and hot water are from a gas fired boiler. Off-street parking is available.
Local Authority & Council Tax Band ·
Leeds City Council
Council Tax Band E
Information obtained from the Ofcom website indicates that an internet connection is available from at least one provider. Mobile coverage (outdoors), is also available from at least one of the UKs four leading providers. For further information please refer to the Ofcom website.
Property info
For more information about this property, please contact
Dacre Son & Hartley - Morley, LS27 on +44 113 482 9656 * (local rate)
Disclaimer
Property descriptions and related information displayed on this page, with the exclusion of Running Costs data, are marketing materials provided by Dacre Son & Hartley - Morley, and do not constitute property particulars. Please contact Dacre Son & Hartley - Morley for full details and further information. The Running Costs data displayed on this page are provided by PrimeLocation to give an indication of potential running costs based on various data sources. PrimeLocation does not warrant or accept any responsibility for the accuracy or completeness of the property descriptions, related information or Running Costs data provided here.



















































.png)