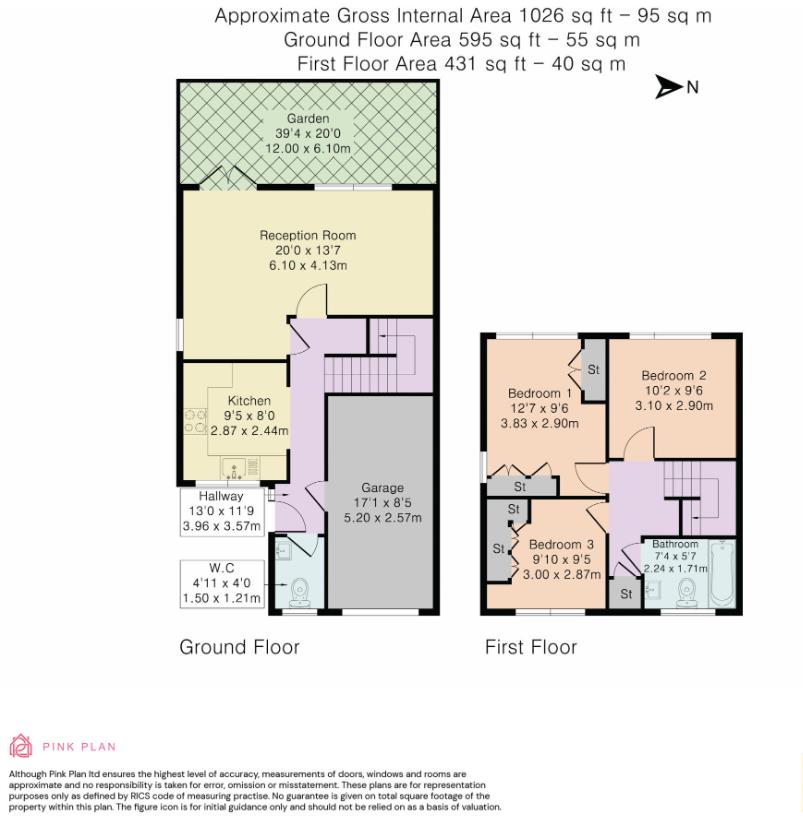Semi-detached house for sale in Carson Road, Cockfosters EN4
* Calls to this number will be recorded for quality, compliance and training purposes.
Property features
- Well presented semi-detached house with 3 good sized bedrooms + luxury bathroom
- Spacious reception room across the rear of the property + luxury well fitted kitchen
- Situated in A quiet cul de sac road
- Entrance hall & downstairs cloakroom
- Paved off street parking
- Side access to garden
- Walking distance to cockfosters tube station & public transport
- Integral garage with electric door
- Close to cockfosters high street & amenities
- Close proximity to jcoss & east barnet secondary schools as well as southgate schools
Property description
Nestled in the serene Carson Road of Cockfosters, this charming semi-detached house offers a perfect blend of comfort and convenience. Boasting an inviting, bright reception room and three cosy bedrooms, this property is ideal for family living. With ceiling speakers in the lounge, main bedroom and bathroom, add a touch of luxury to your daily routine.
One of the standout features of this property is the ample parking, including a garage with own drive and electric door. Situated in a quiet residential neighbourhood, you can enjoy peace and tranquillity while being walking distance from Cockfosters High Street and excellent transport links.
For families with children, the proximity to excellent schools like JCoSS and East Barnet Secondary Schools is a definite advantage. Whether it's a relaxing evening in the lounge, unwinding in one of the bedrooms, or enjoying a soak in the bathroom, this property offers a comfortable and stylish living space for you and your loved ones.
Just to note that there was planning permission for a double-storey rear extension which has lapsed, but could and should quite easily be re-instated.
Entrance Hall:
With Access to Reception Room and Fitted Kitchen, plus Downstairs Cloakroom.
Reception Room Across The Rear: (6.1 x 4.13 (20'0" x 13'6"))
Bright and Airy Living Space with Doors Leading Directly to the Back Garden. The Floor to Ceiling Windows Flood the Room with Natural lLght
Luxury Fitted Kitchen: (2.87 x 2.44 (9'4" x 8'0"))
A Bright, Fitted Kitchen with Quartz Worktops and Integrated Appliances
Bedroom 1: (3.83 x 2.9 (12'6" x 9'6"))
A Well Proportioned Double Bedroom with Fitted Wardrobes, Double Glazed Windows to Rear and Side, Radiator.
Bedroom 2: (3.1 x 2.9 (10'2" x 9'6"))
Bright, and Airy and Cosy Double Bedroom with Double Glazed Window and Radiator.
Views From Bedrooms 1 & 2:
Bedroom 3: (3 x 2.88 (9'10" x 9'5"))
A Well Proportioned Third Bedroom with Double Glazed Window and Radiator. Fitted Wardrobes.
Luxury Bathroom: (2.24 x 1.71 (7'4" x 5'7"))
Remodelled & Fully Tiled Bathroom with Contrasting Floor Tiling, Modern Bath with Mixer Taps & Shower Attachment, Large Sink with Mixer Taps & Cupboards Beneath, Separate Walk in Shower with Hand & Rain Shower, Double Glazed, Frosted Window. Heated Towel Rail.
Rear Garden: (12 x 6.1 (39'4" x 20'0"))
Garden with Patio Area, Mainly Laid to Lawn, with Direct Access to the Living Room and Side Entrance
Rear Elevation Of Property:
Front Entrance:
Further Frontal Aspect:
Property info
For more information about this property, please contact
Michael Wright Estate Agents, EN4 on +44 20 8166 7813 * (local rate)
Disclaimer
Property descriptions and related information displayed on this page, with the exclusion of Running Costs data, are marketing materials provided by Michael Wright Estate Agents, and do not constitute property particulars. Please contact Michael Wright Estate Agents for full details and further information. The Running Costs data displayed on this page are provided by PrimeLocation to give an indication of potential running costs based on various data sources. PrimeLocation does not warrant or accept any responsibility for the accuracy or completeness of the property descriptions, related information or Running Costs data provided here.
























.jpeg)

