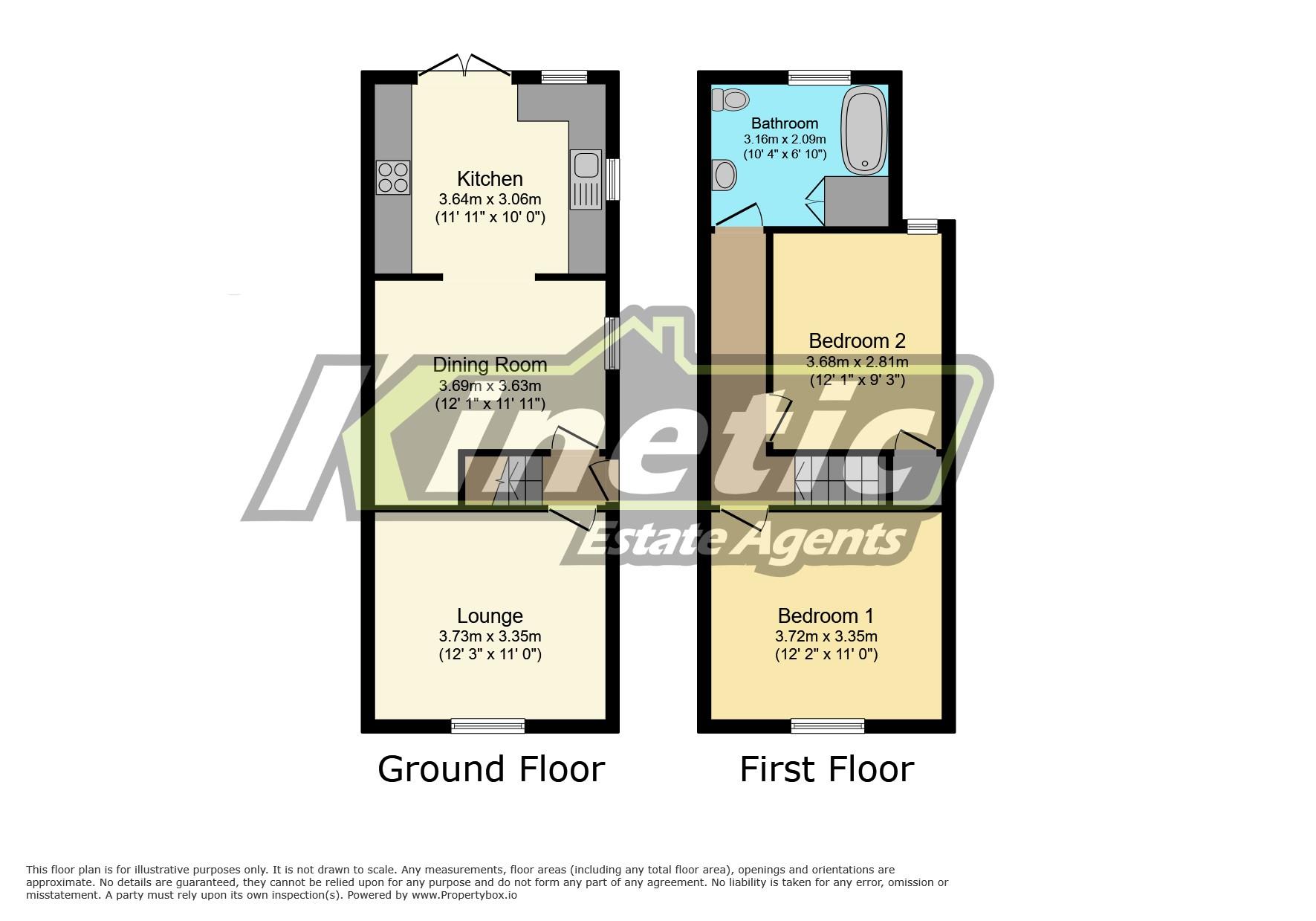Terraced house for sale in Mcinnes Street, Lincoln LN2
* Calls to this number will be recorded for quality, compliance and training purposes.
Property features
- Refurbished
- Central Location
- Good sized Kitchen with built in appliances
- Upstairs Bathroom
- Modern and tasteful throughout
- No chain
Property description
** A beautifully refurbished two double bedroom end terraced with A fantastic sized kitchen **
** no onward chain **
Kinetic Estate Agents are delighted to present for sale this stunning and spacious two double bedroom end of terrace house on Mcinnes Street, just off Monks Road and a close walk to Lincoln City Centre.
Internally, the property briefly comprises of Entrance Hallway, Lounge, dining Room, Fantastic sized Kitchen, First Floor Landing, Two Double Bedrooms and large family Bathroom.
Externally, the property is accessed via a shared passageway which also leads to the rear yard. The rear garden is has a great sized patio area.
The property has been finished to a great standard and further benefits from double glazing and gas central heating.
Mcinnes Street is a great buy with it being a rare find with both a good sized kitchen and an upstairs bathroom.
Call Kinetic Today on to arrange your viewing.
Entrance Hall
Accessed via a uPVC door having stairs rising to first floor landing and doors into the Lounge and Dining Room.
Dining Room (3.69m (12' 1") x 3.63m (11' 11"))
Having fitted carpet, power points, window to side aspect, radiator and opening into the kitchen.
Lounge (3.73m (12' 3") x 3.35m (11' 0"))
Having fitted carpet, power points, window to front aspect and radiator.
First Floor Landing
Having fitted carpet and access to both bedrooms and the family bathroom.
Bedroom One (3.72m (12' 2") x 3.35m (11' 0"))
Having fitted carpet, power points, window to front aspect and radiator.
Bedroom Two (3.68m (12' 1") x 2.81m (9' 3"))
Having fitted carpet, power points, window to rear aspect, radiator, storage cupboard and opening into the kitchen.
Family Bathroom (3.16m (10' 4") x 2.09m (6' 10"))
Having a three piece suite including panelled bath with mixer taps, shower over with shower screen, wash hand basin with vanity cabinet below and mirrored cabinet above, low level flush wc, chrome towel radiator, tiled walls, storage cupboard housing the boiler and frosted window to the rear aspect.
Outside
To the rear there is good sized yard which has laid patio and enclosed by a wall.
Further Information
Council Tax Band : A
Local Authority: Lincoln
Tenure: Freehold
Connections - mains water/drainage, electric and gas.
Disclaimer
These particulars are intended to give a fair description of the property but their accuracy cannot be guaranteed, and they do not constitute an offer of contract. Intending purchasers must rely on their own inspection of the property. None of the above appliances/services have been tested by ourselves. We recommend purchasers arrange for a qualified person to check all appliances/services before legal commitment.
Property info
For more information about this property, please contact
Kinetic Estate Agents, LN5 on +44 1522 397592 * (local rate)
Disclaimer
Property descriptions and related information displayed on this page, with the exclusion of Running Costs data, are marketing materials provided by Kinetic Estate Agents, and do not constitute property particulars. Please contact Kinetic Estate Agents for full details and further information. The Running Costs data displayed on this page are provided by PrimeLocation to give an indication of potential running costs based on various data sources. PrimeLocation does not warrant or accept any responsibility for the accuracy or completeness of the property descriptions, related information or Running Costs data provided here.

























.png)
