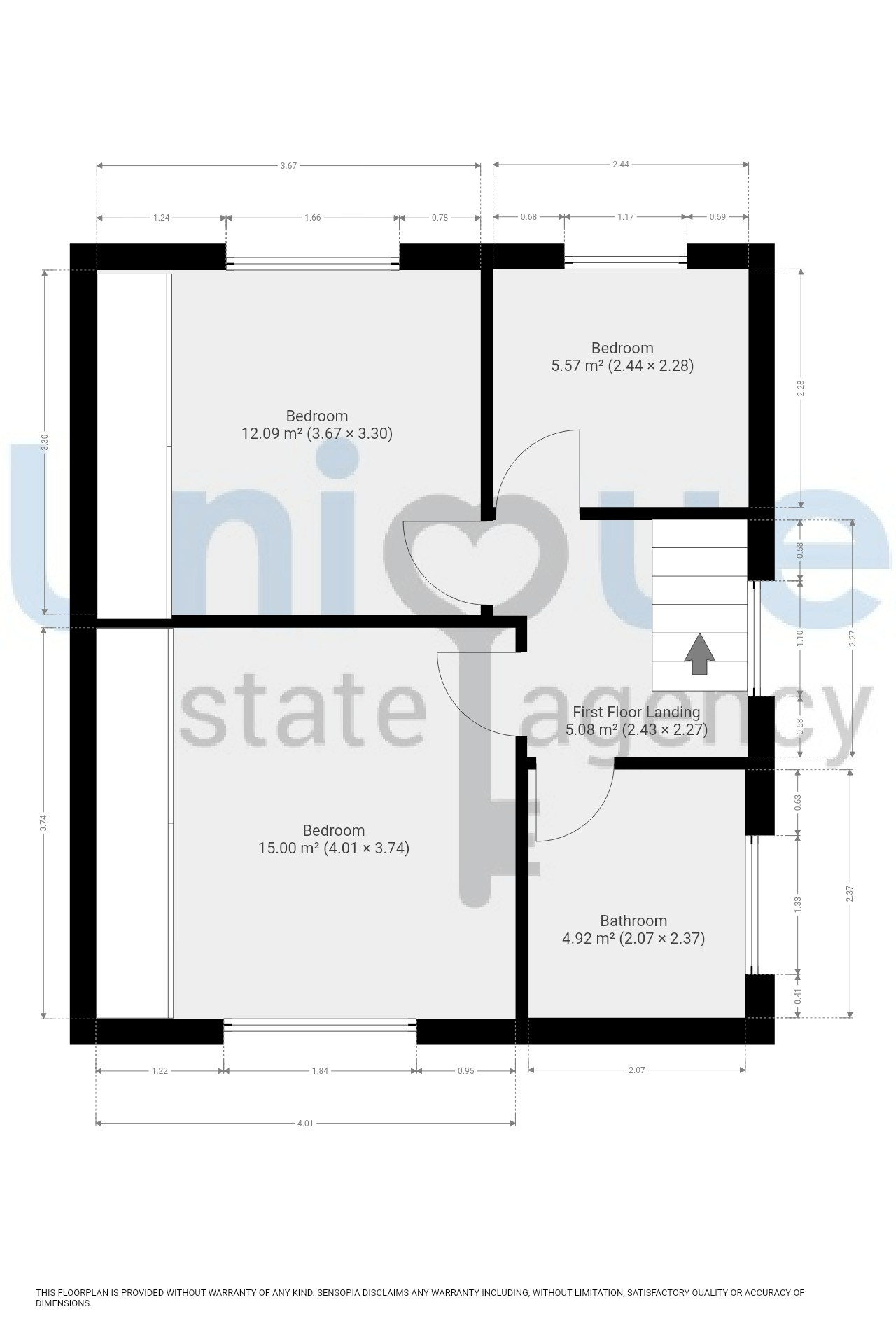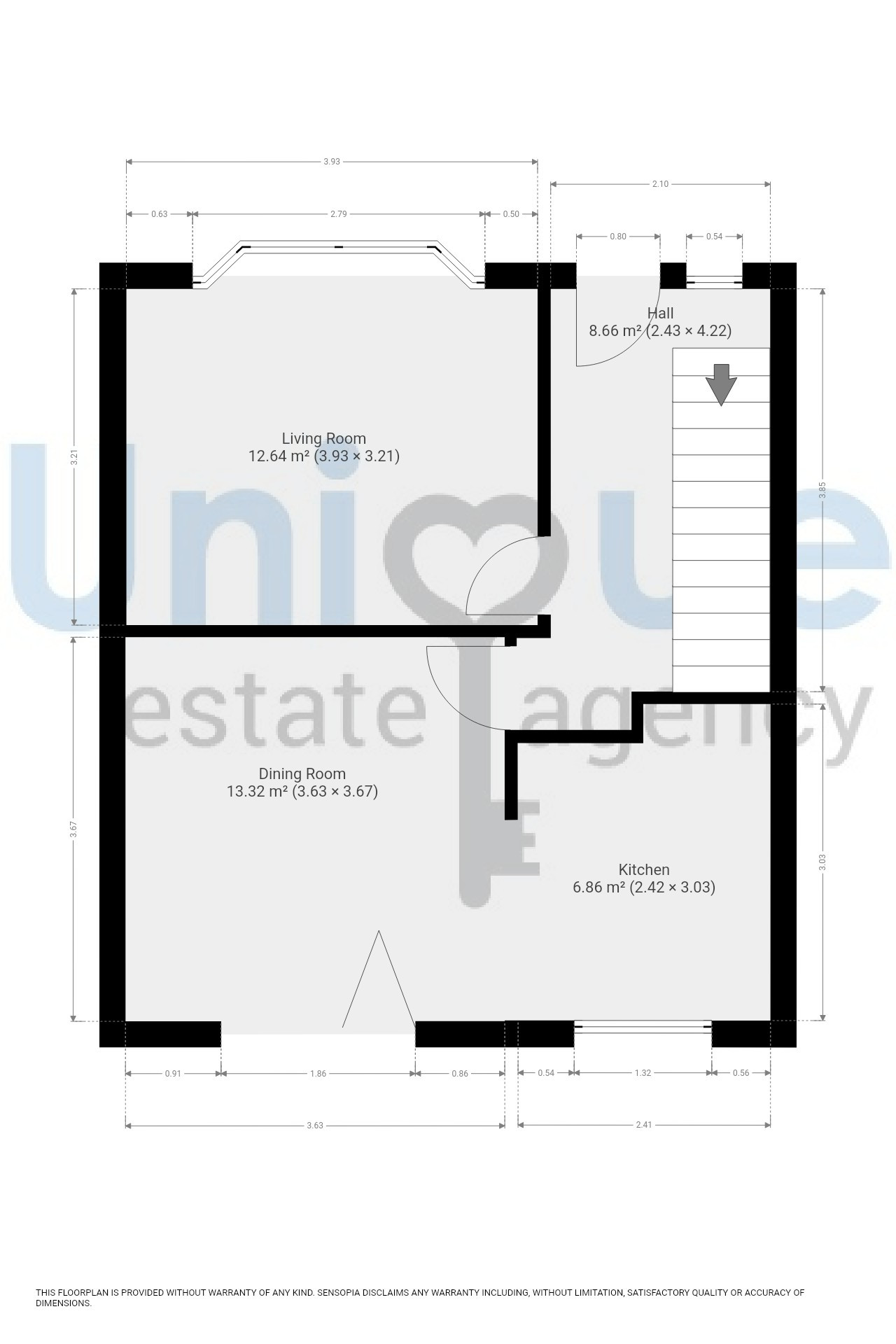Semi-detached house for sale in Warren Avenue South, Fleetwood FY7
* Calls to this number will be recorded for quality, compliance and training purposes.
Property features
- Spacious Rear Garden With Summer House
Property description
Spacious, Three Bedroom, Semi Detached Family Home, Situated In A Most Sought After Location A Short distance To all Local Amenities To Include Shops, Promenade, Choice Of Schools With Excellent Transport Links Nearby! Offering Open Plan Kitchen & Dining Room, Separate Lounge, Three Bedrooms, Family Bath & Shower Room, Family Garden With Summer House. Internal Viewing Essential.
The entrancee hallway is light and spacious with stairs to the first floor landing and doors leading off to the lounge and open plan kitchen / dining room.
The lounge is a great size with feature cast iron burner and large window that allows for natural light. The open plan kitchen and dining room is a great size with space for a family size dining table and chairs and/or soft seating with four bi-folding doors out to the rear garden. The kitchen benefits form wide range of wall mounted and base units with a generous wood work surface area with ceramic Belfast sink. Integrated appliances include Bosch oven and four ring gas hob with extractor over, fridge freezer and washing machine.
There are three bedrooms and a family bath and shower room to the first floor landing. Two of the bedrooms are great size doubles and both benefit from built in wardrobes. The third bedroom is a good size single with ample floor space for freestanding furniture.
The modern family bath and shower room is a fantastic space and comprises Jacuzzi bath, shower cubicle with vanity sink unit and low flush wc. Walls are attractively tiled.
Externally this property boasts a beautifully presented rear garden with elevated Indian stone seating area, all weather lawn with mature trees and summer house. Off road parking with gated access to the front elevation with garden area.
A Fantastic Family Home, Where Internal Viewing Is Considered Essential! Call Unique Fleetwood To View!
EPC Grade: Pending
Council Tax:- B
Tenure:- Freehold, to be confirmed by your legal representative.
Disclaimer:VIEWINGBy appointment only arranged via the agent, Unique Estate Agency LtdINFORMATIONPlease note this brochure including photography was prepared by Unique Estate Agency Ltd in accordance with the sellers instructions.property misdescriptions ACTUnder the Property Misdescription Act 1991, we endeavour to make our sales details accurate and reliable, but they should not be relied upon as statements or representations of fact and they do not constitute any part of an offer or contract these particulars are thought to be materially correct though their accuracy is not guaranteed & they do not form part of any contract.MEASUREMENTSAll measurements are taken electronically and whilst every care is taken with their accuracy they must be considered approximate and should not be relied upon when purchasing carpets or furniture. No responsibility is taken for any error, omission or misunderstanding in these particulars which do not constitute an offer or contract.WARRANTIESThe seller does not make any representations or give any warranty in relation to the property, and we have no authority to do so on behalf of the seller.GENERALWe strongly recommend that all information we provide about the property is verified by yourself or your advisors.NoticePlease note we have not tested any apparatus, fixtures, fittings, or services. Interested parties must undertake their own investigation into the working order of these items. All measurements are approximate, and photographs provided for guidance only.free VALUATIONIf you would like to obtain an independent and completely free market appraisal, please contact Unique Estate Agency Ltd.
Hall (2.43m x 4.22m)
Living Room (3.93m x 3.21m)
Dining Room (3.63m x 3.67m)
Kitchen (2.42m x 3.03m)
First Floor Landing (2.43m x 2.27m)
Master Bedroom (4.01m x 3.74m)
Second Bedroom (3.67m x 3.30m)
Third Bedroom (2.44m x 2.28m)
Bathroom (2.07m x 2.37m)
For more information about this property, please contact
Unique Estate Agency Ltd - Fleetwood, FY7 on +44 1253 545814 * (local rate)
Disclaimer
Property descriptions and related information displayed on this page, with the exclusion of Running Costs data, are marketing materials provided by Unique Estate Agency Ltd - Fleetwood, and do not constitute property particulars. Please contact Unique Estate Agency Ltd - Fleetwood for full details and further information. The Running Costs data displayed on this page are provided by PrimeLocation to give an indication of potential running costs based on various data sources. PrimeLocation does not warrant or accept any responsibility for the accuracy or completeness of the property descriptions, related information or Running Costs data provided here.



























.png)