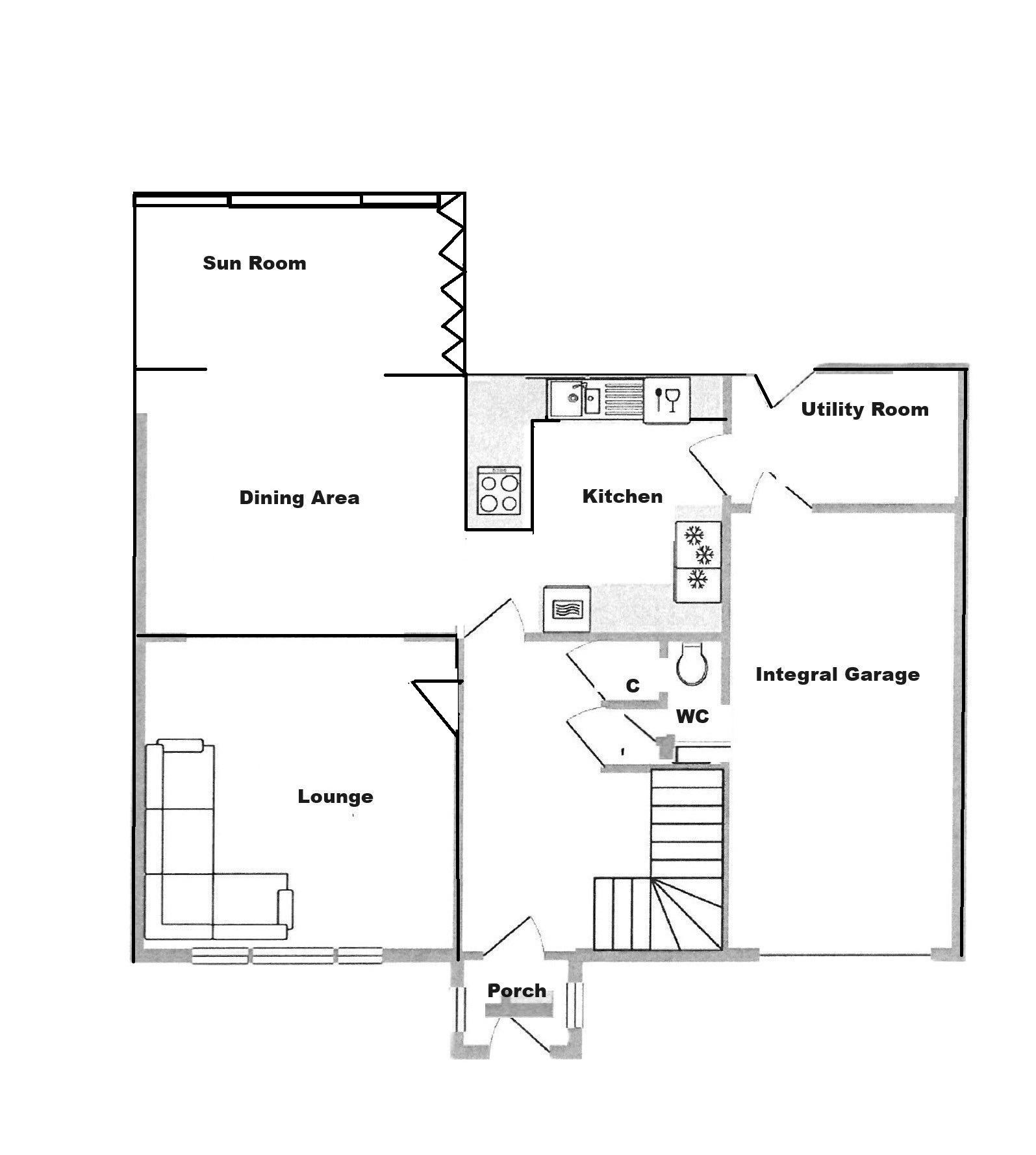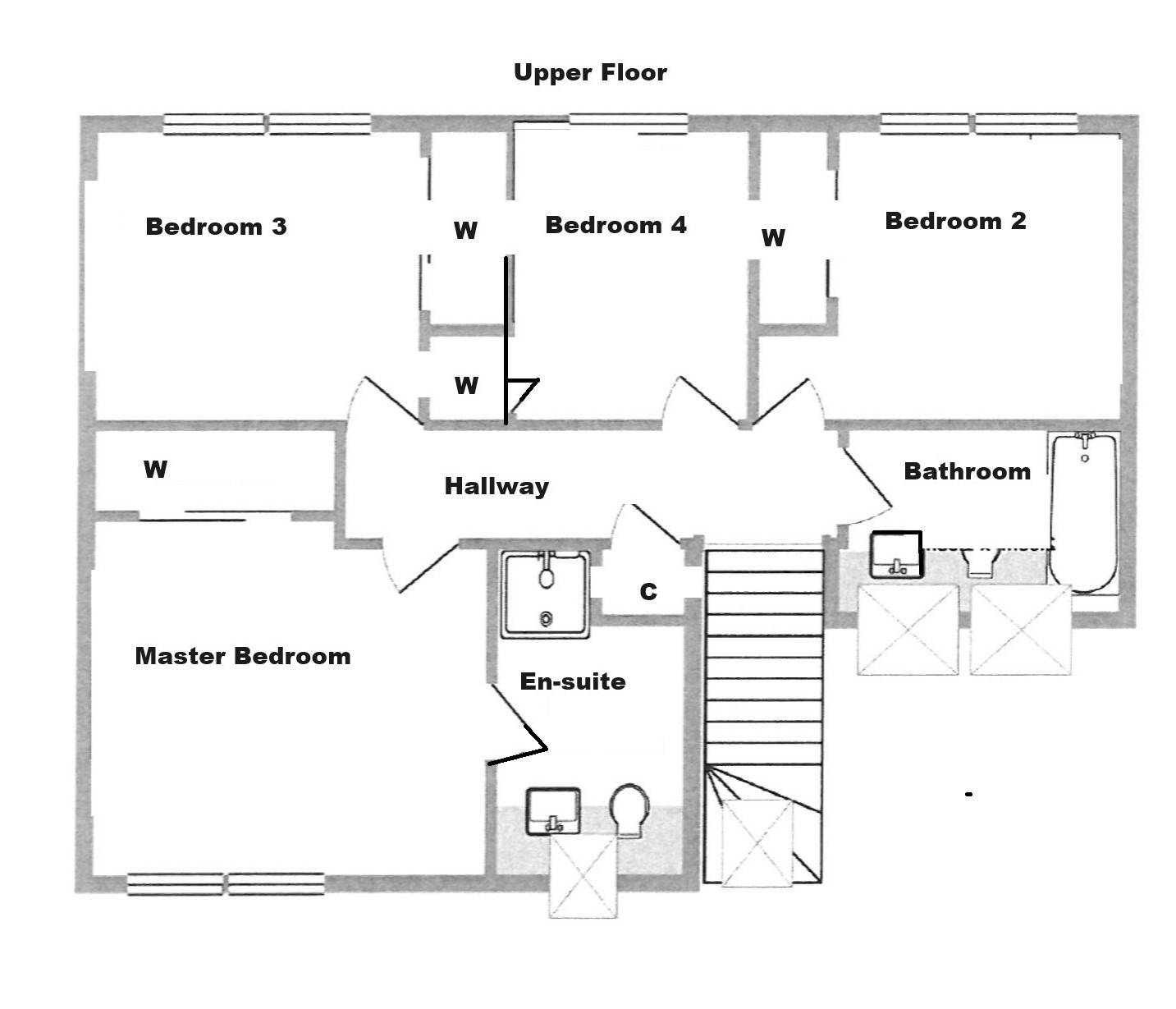Link-detached house for sale in Riddock Gardens, Forres IV36
* Calls to this number will be recorded for quality, compliance and training purposes.
Property features
- Link-detached House
- Four Bedrooms
- Immaculately Presented
- Freehold
- Popular Residential Location
- Sun Room with Bi-Fold Doors Leading to Privately Enclosed Landscaped Gardens
- Gas Central Heating
- Aluminium Clad Timber Triple Glazing
- Garage
- Electric Car Charging Point
- Loc Bloc Driveway
- EPC Rating C
- Council Tax Band E
Property description
We are delighted to offer this immaculately presented Springfield Properties “Beauly” style four bedroom link-detached House located in a popular residential area of the picturesque town of Forres.
This stunning four bedroom link-detached house which is in walk-in condition throughout is located in a popular residential area close to all local amenities, shops and transport links. The well proportioned property benefits from aluminium clad timber Triple Glazing and Gas Central Heating.
The immaculately presented accommodation comprises:- exceptionally bright and spacious Lounge with window to the front allowing natural light to flood in, downstairs w.c., high spec. Fully fitted dining Kitchen featuring a good range of wall and base mounted units, integrated double oven, gas hob, dishwasher and cooker hood together with a built in breakfast bar to accommodate all of your informal dining requirements. The open plan Dining Area provides ample room to facilitate a large family size dining table. Off the dining room can be found a light and airy Sun Room with bi-fold doors leading to a well manicured, landscaped rear garden. There is also a well proportioned Utility Room creating additional storage facilities. On the upper floor can be found four good sized double bedrooms with built in wardrobes providing additional storage. The beautifully presented en-suite Shower Room is located off the principle Bedroom and has a walk-in shower cubicle, heated towel ladder and under sink storage. There is also a stylish Family Bathroom incorporating a three piece suite and shower over bath.
Outside, the property sits in enclosed gardens to both the front and rear. The rear garden is beautifully landscaped, offset with a selection of shrubs and bushes with a decked area providing an ideal space for relaxing, entertaining or catching the sun. Driveway, Integral Garage and Electric Car Charging Point.
This is a stunning property set in a popular residential location and would make a lovely family home. An internal viewing is highly recommended to appreciate the bright, spacious accommodation and attractive décor on offer.
Vestibule: 1.78m x 1.59m (5’10” x 5’2”)
W.C.: 1.77m x 2.02m (5’10” x 6’8”)
Lounge: 3.88m x 4.00m (12’9” x 13’2”)
Hallway: 3.88m x 1.36m (12’9” x 4’6”)
Kitchen/Diner: 7.38m x 3.18m (24’2” x 10’5”)
Sun Room: 5.65m x 3.44m (18’7” x 11’3”)
Utility Room: 2.92m x 1.69m (9’7” x 5’6”)
Bedroom 1: 4.17m x 3.17m (13’8” x 10’5”)
En-suite Shower Room: 1.58m x 1.72m (5’2” x 5’8”)
Bedroom 2: 2.92m x 3.17m (9’7” x 10’5”)
Bedroom 3: 3.25m x 3.17m (10’8” x 10’5”)
Bedroom 4: 2.47m x 3.17m (8’1” x 10’5”)
Bathroom: 2.95m x 1.95m (9'8" x 6'5")
Garage: 5.31m x 2.96m (17’5” x 9’9”)
Water Drainage Broadband Mobile Coverage
Mains Mains Wireless* Available*
*An indication of specific speeds and supply or coverage potential can be found at
Property info
For more information about this property, please contact
Cluny Estate Agents, IV36 on +44 1309 275991 * (local rate)
Disclaimer
Property descriptions and related information displayed on this page, with the exclusion of Running Costs data, are marketing materials provided by Cluny Estate Agents, and do not constitute property particulars. Please contact Cluny Estate Agents for full details and further information. The Running Costs data displayed on this page are provided by PrimeLocation to give an indication of potential running costs based on various data sources. PrimeLocation does not warrant or accept any responsibility for the accuracy or completeness of the property descriptions, related information or Running Costs data provided here.














































.png)