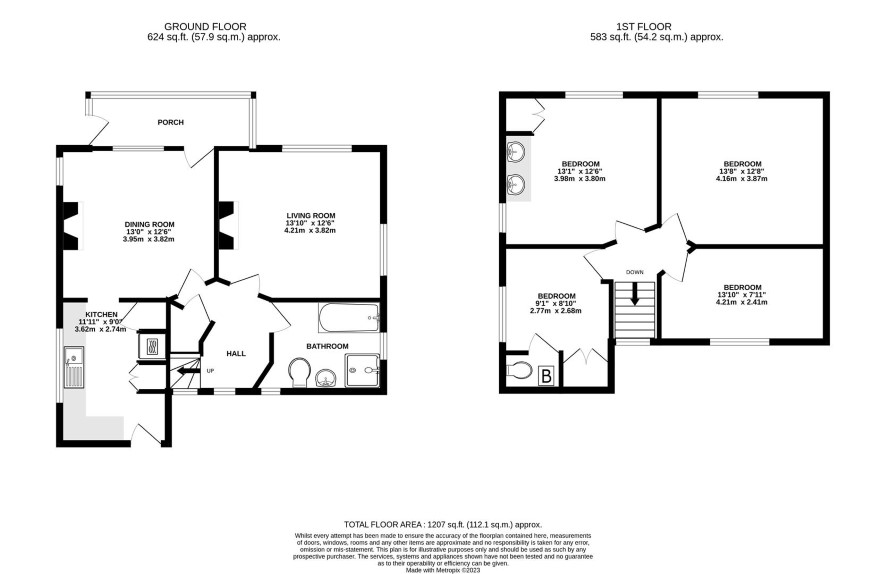Detached house for sale in 43 Chesterfield Road, Shuttlewood, Chesterfield, Derbyshire S44
* Calls to this number will be recorded for quality, compliance and training purposes.
Property description
For sale by auction on Tuesday, 18 Jun 2024 at 12:30
Venue: Live Stream
for sale via live stream auction on the 18th June - please note you will need to pre-register in order to bid by 17.00 the previous day.
If you are wanting to watch the live stream auction but do not wish to bid, this can be done by clicking on the Green Banner which will be displayed on our website prior to the auction.
If you have not registered to bid and are wanting to register, click on the 'Register to Bid' button on our website and follow the instructions on the screen. Please note that you will need to be registered for the auction by 17.00 the previous day.
If you have registered to bid, click on the Green Banner, and press the ‘Sign in to bid’ button – this will then ask you to login with your Auction Passport account. Once you have logged in, you will then be able to watch the live stream auction and bid on the entries you have registered for.
If you have any queries, please do not hesitate to contact us.
An excellent opportunity to purchase a four bedroomed, extended stone built, detached house.
The property benefits from spacious accommodation throughout, offering 1207sq.ft. Of accommodation. There is also generous outside space, which includes a detached garage, outbuildings, and off-street parking. The property requires some modernisation works throughout, and is believed to be of interest to the owner occupier or investor.
Ground Floor
A uPVC entrance door leads through to the entrance porch. Dining Room, 3.96m x 3.81m. Kitchen, 3.63m x 2.74m, being part-tiled and fitted with a range of wall, drawer, and base units with complementary tiled work surfaces, integrated appliances, built-in storage cupboards, and access to the rear garden. Lounge, 4.22m x 3.81m, having feature brick-effect fireplace. Bathroom, having a modern four-piece white suite, comprising of a panelled bath with mixer tap, shower cubicle, wash hand basin, and a low flush WC.
First Floor
A flight of stairs leads to the first floor landing. Bedroom One, 3.99m x 3.81m. Bedroom Two, 4.17m x 3.86m. Bedroom Three, 4.22m x 2.41m. Bedroom Four, 2.77m x 2.69m, having an En-Suite WC.
Outside
The property is accessed via a lane off Chesterfield Road which leads down to the front of the property. To the side of the property, there is a driveway for off-street parking for several vehicles. To the rear of the property, there is a detached garage, two garden sheds and a stone out-building, together with gardens.
Council Tax Band
C
Location
The private road to access the property is situated next to the Hillside Garage on Shuttlewood Road and the ‘What Three Words’ reference for the property is //leaned.finishers.parks.
EPC Rating: D
Additional Fees
Buyers Premium: 1% of the purchase price plus VAT (1.2% inc VAT), subject to a minimum fee of £3350 plus VAT (£4020 inc VAT), payable on completion.
Administration Charge - £1800 inc VAT, payable on exchange of contracts.
Please see the legal pack for any disbursements listed that may become payable by the purchaser on completion.
Price Information
* Guides are provided as an indication of each seller's minimum expectation. They are not necessarily figures which a property will sell for and may change at any time prior to the auction. Each property will be offered subject to a Reserve (a figure below which the Auctioneer cannot sell the property during the auction) which we expect will be set within the Guide Range or no more than 10% above a single figure Guide.
Additional Fees Information
Please be aware there may be additional fees payable on top of the final sale price. This includes and are not limited to administration charges and buyer's premium fees payable on exchange, and disbursements payable on completion. Please ensure you check the property information page for a list of any relevant additional fees as well as reading the legal pack for any disbursements.
For more information about this property, please contact
Auction House Copelands, S41 on +44 114 446 9221 * (local rate)
Disclaimer
Property descriptions and related information displayed on this page, with the exclusion of Running Costs data, are marketing materials provided by Auction House Copelands, and do not constitute property particulars. Please contact Auction House Copelands for full details and further information. The Running Costs data displayed on this page are provided by PrimeLocation to give an indication of potential running costs based on various data sources. PrimeLocation does not warrant or accept any responsibility for the accuracy or completeness of the property descriptions, related information or Running Costs data provided here.

































.png)

