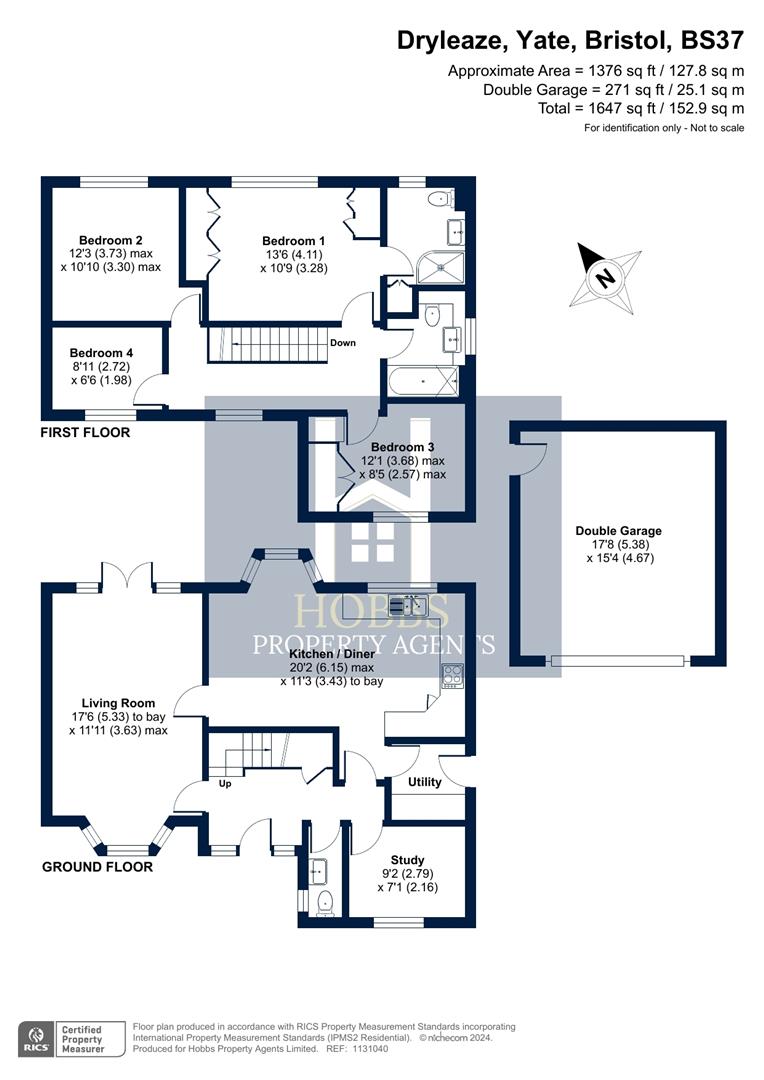Detached house for sale in Dryleaze, Yate, Bristol BS37
* Calls to this number will be recorded for quality, compliance and training purposes.
Property features
- Well presented four bedroom detached family home
- Three double bedrooms, one single and en-suite to principle bedroom
- Kitchen / Diner with integral appliances (Kitchen installed 2023)
- Spacious lounge
- Utility room and separate cloakroom
- Study / Play Room
- Modern family bathroom
- Wrap around private garden
- Detached double garage with power / lighting
- Sought after location in a set back position
Property description
A well presented four bedroom detached family home situated in a private set back position within the popular Dryleaze in Brimsham Park. This fantastic family home provides bright and spacious accommodation throughout along with a generous wrap around garden, a detached double garage and ample parking.
Situation
The property is situated within the popular Dryleaze in Brimsham Park, North Yate. Within walking distance are two convenience stores, a public house, vets, hairdressers and many parks / walks. The popular Brimsham Green Secondary School is only moments away and the property is also within the catchment of Chipping Sodbury / Yate International Academy Schools. The town of Yate is situated to the North of Bristol and approximately 11.3 miles from the city centre. Yate has fantastic amenities with a large Shopping Centre, Leisure Centre, two further gyms, restaurants and cafes. There are several choices for Primary and Secondary Schools within the town along with plenty of parks, playgrounds and green space. Yate has a Train Station and Bus Centre providing good access into Bristol and Bath City Centres along with a direct service to Southmead Hospital. Chipping Sodbury is also only moments away and boasts its Historic High Street with a range of shops, pubs, cafes and a centrally located Waitrose Store.
Accommodation
Nestled in a sought-after location, this exquisite four-bedroom detached home boasts complete privacy within a generous sized plot. As you enter the entrance hallway you are greeted by the warmth of this family home. The spacious lounge boasts a charming bay window, flooding the room with natural light and offering a perfect space for relaxation and entertaining. There is a media wall with feature electric fire and French doors leading into the rear garden. The heart of the home is a stylish kitchen / diner, designed for both culinary enthusiasts and social gatherings. The kitchen itself was newly installed in 2023 and features a range of wall / base units along with high spec integral appliances. A convenient utility room sits off the kitchen which houses the Gas Boiler with a side access. A cloakroom and separate study complete the ground floor and an understairs cupboard is accessed via the hallway. The study could easily be used as a play room and is an ideal space for working from home.
Upstairs the bedrooms are arranged around a large landing. The principle bedroom is a fantastic size with built in wardrobes and an en-suite shower room. There are two further double bedrooms, one single and a modern family bathroom. Access to a boarded loft can be found via the landing. The loft has a pull down ladder and lighting.
Outside
A shared driveway leads up to the property which sits in a private position within the cul-de-sac. There is ample parking on the driveway and access into a detached double garage (Which has power / lighting). The garage has potential for a conversion into a separate living space / annex (Subject to obtaining any necessary consents / building regulations).
The wrap around rear garden is private and fully enclosed via fencing. The focal point of the garden is a spacious decking area under a solid oak pergola, perfect for al fresco dining or relaxing on a sunny afternoon. Surrounded by lush greenery, the decking area seamlessly transitions into a well-manicured lawn, offering plenty of space for outdoor activities. Whether you're hosting a barbecue with friends or simply enjoying some peace and tranquillity, the rear garden offers the perfect outdoor space for every occasion.
Property info
For more information about this property, please contact
Hobbs Property Agents, BS37 on +44 1454 437390 * (local rate)
Disclaimer
Property descriptions and related information displayed on this page, with the exclusion of Running Costs data, are marketing materials provided by Hobbs Property Agents, and do not constitute property particulars. Please contact Hobbs Property Agents for full details and further information. The Running Costs data displayed on this page are provided by PrimeLocation to give an indication of potential running costs based on various data sources. PrimeLocation does not warrant or accept any responsibility for the accuracy or completeness of the property descriptions, related information or Running Costs data provided here.
































.png)