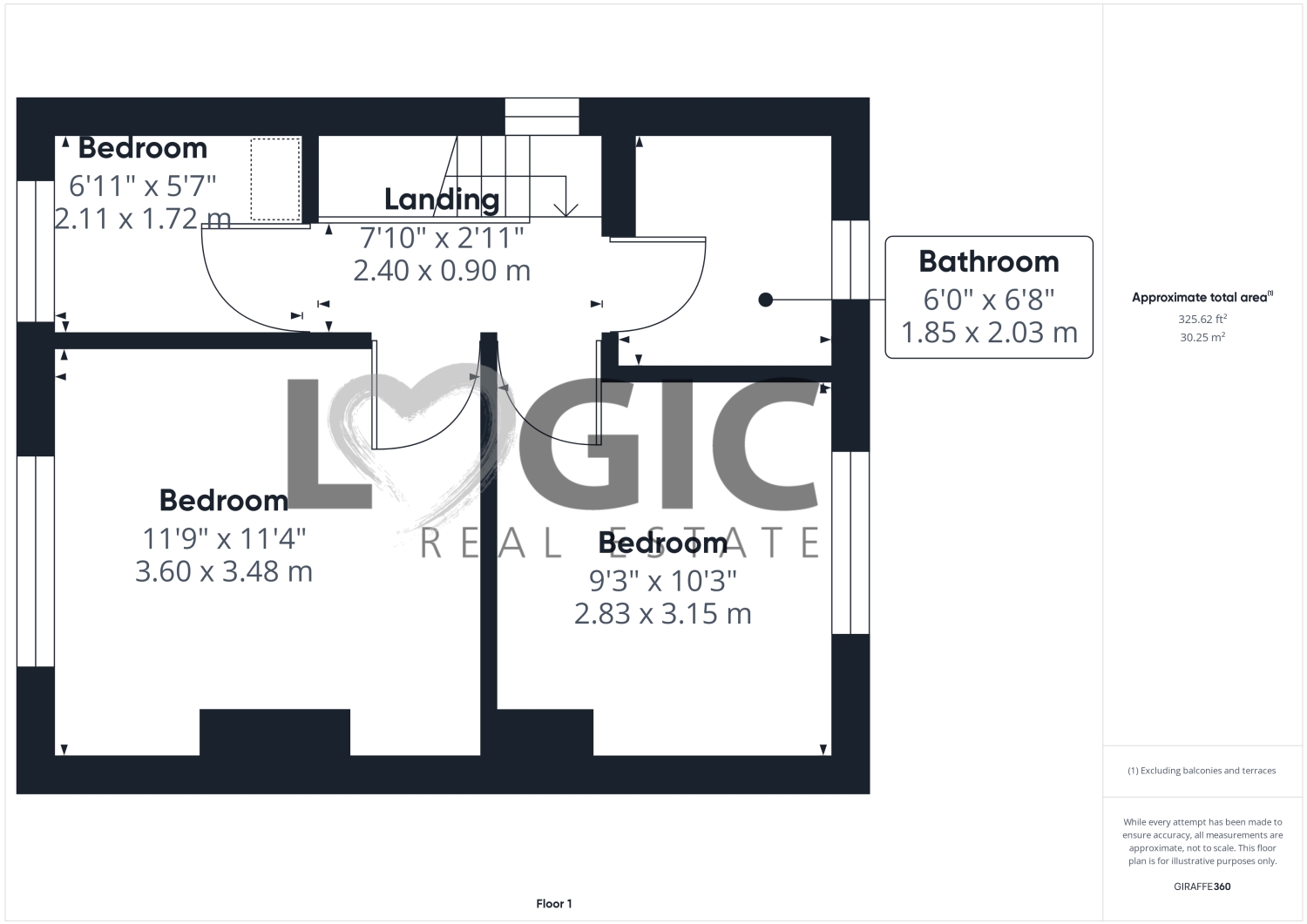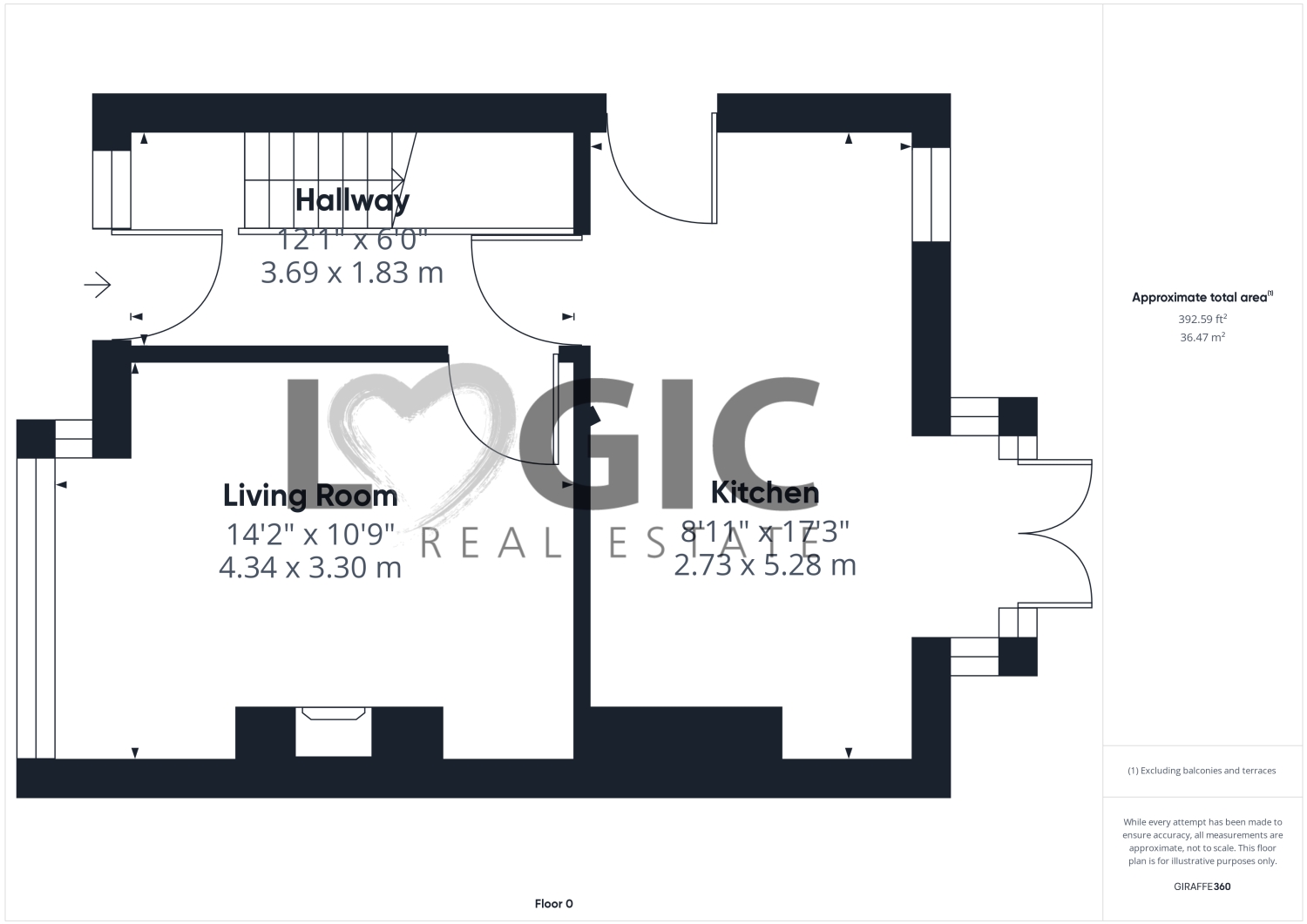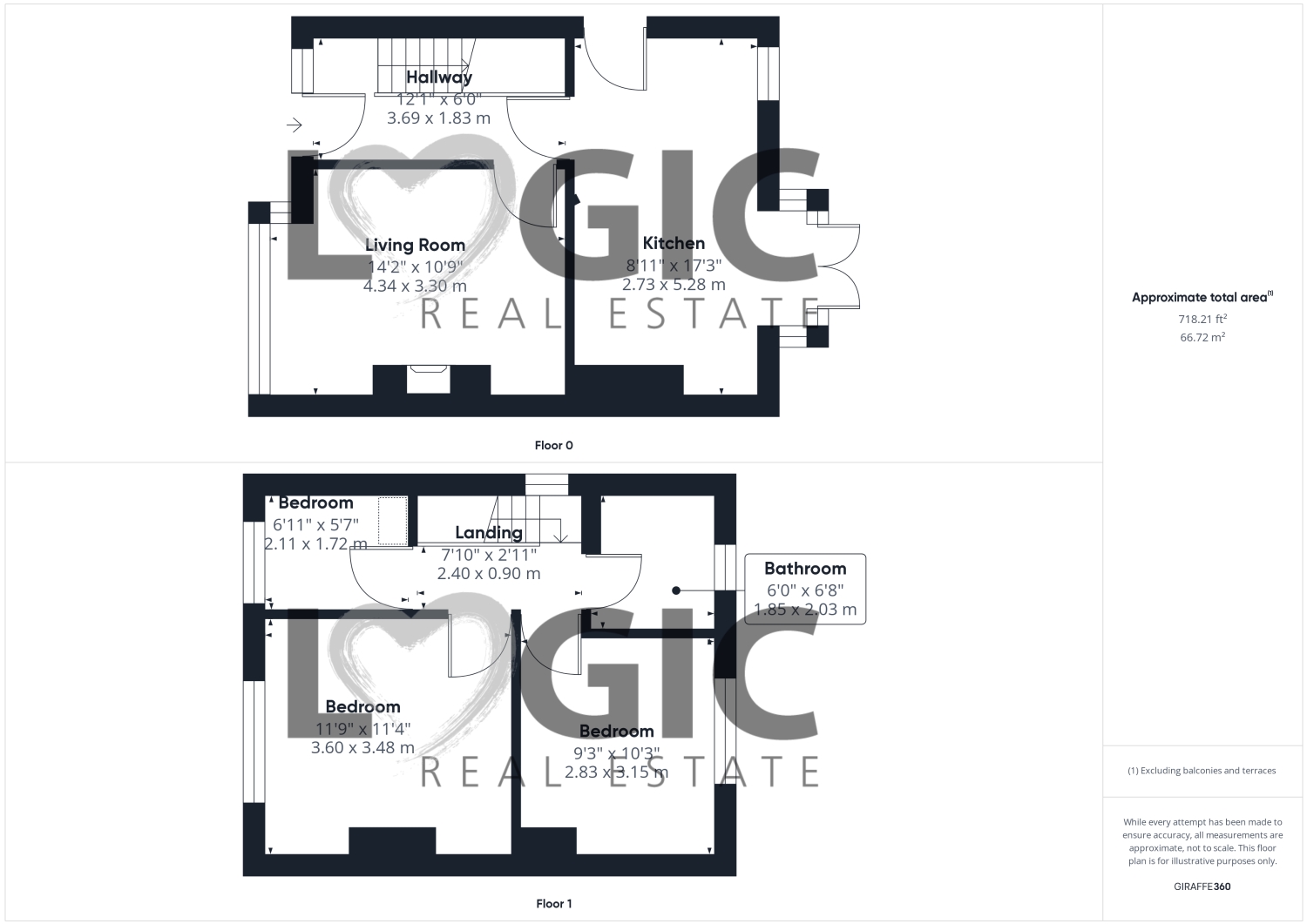Semi-detached house for sale in Lime Tree Avenue, Pontefract, West Yorkshire WF8
* Calls to this number will be recorded for quality, compliance and training purposes.
Property features
- No onwards chain
- Semi detached
- Great location
- Close to local amenities
- Spacious
- Off street parking
- Detached garage
- Open plan kitchen diner
Property description
Logic Real Estate present this charming three-bedroom semi-detached home nestled in a convenient location, within walking distance to both high schools and primary schools as well as the town centre. This property boasts an open-plan dining kitchen and separate lounge area, perfect for family gatherings or entertaining guests. With three cozy bedrooms and a family bathroom, it offers ample space for comfortable living. A driveway and a garage along with Its ideal location and versatile layout make it appealing to a range of buyers. Offered with no onward chain.
Hallway
Front UPVC entrance door and UPVC double glazed window, central heated radiator. Stairs to the 1st floor. Access through traditional style doorway leads into the lounge and kitchen.
Lounge
UPVC double glazed bay window to the front elevation, Gas central heated radiator. Inset fireplace with electric sockets for electric fire, timber beam and tiled hearth.
Kitchen
Open plan to the Dining area. A range of wall and base units, fitted electric oven and ceramic sink with twin bowl drainer and mixer tap. Plumbing for washing machine. There is a combi boiler housed into the kitchen units, tiled flooring and UPVC stable door that leads to the driveway. UPVC double glazed window and patio doors to the rear elevation. Gas central heated radiator and the understairs cupboard.
Landing
UPVC double glazed window to the side elevation. Access door to all bedrooms and family bathroom.
Bedroom One
UPVC double glazed window to the front elevation, Gas central heated radiator and a traditional feature fireplace.
Bedroom Two
UPVC double glazed window to the rear elevation and gas central heated radiator.
Bedroom Three
UPVC double glazed window to the front elevation, spotlights to the ceiling and gas central heated radiator.
Family Bathroom
UPVC double glazed window to the rear elevation, bath with mains feed shower over and mixer tap. Partly tiled walls and there is a toilet enclosed into vanity unit with laminate work surface over, inset bowl and mixer tap, vanity mirror, chrome tower rail, panelling to the ceiling with spotlights and extractor fan. Tiled flooring.
Externally To The Front
Concrete patterned driveway and fence enclosed, double gates and access to the garage.
Garage
Up and over door.
Externally To The Rear
paved patio and raised planting areas, fully enclosed with a side access gate
Property info
For more information about this property, please contact
Logic Real Estate, WF8 on +44 1977 529225 * (local rate)
Disclaimer
Property descriptions and related information displayed on this page, with the exclusion of Running Costs data, are marketing materials provided by Logic Real Estate, and do not constitute property particulars. Please contact Logic Real Estate for full details and further information. The Running Costs data displayed on this page are provided by PrimeLocation to give an indication of potential running costs based on various data sources. PrimeLocation does not warrant or accept any responsibility for the accuracy or completeness of the property descriptions, related information or Running Costs data provided here.



























.png)
