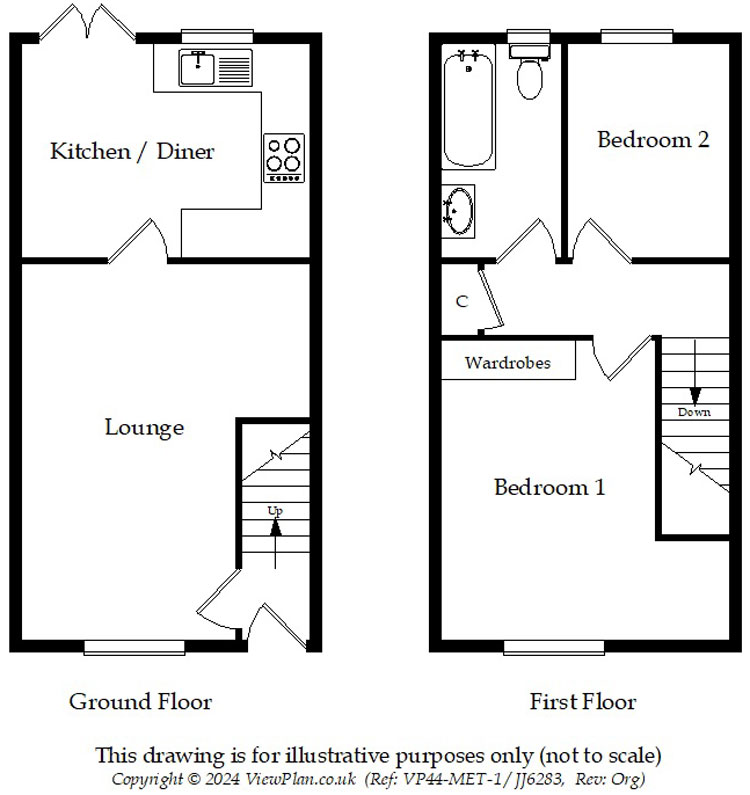Terraced house for sale in Clos Cae Mawr, Penpedairheol, Hengoed CF82
* Calls to this number will be recorded for quality, compliance and training purposes.
Property features
- Stunning 2 bed link house
- Pretty rear garden
- Parking for 2 cars
- Attractive accommodation
- Refitted kit & bathroom
- Easy access pengam train station
Property description
Stunning & so well maintained, this 2 bed redecorated mid link house with pretty rear garden & parking. Attractive accommodation with ent hall, lounge with feature fireplace, refitted kit/diner & refitted bathrm. Only Few Mins from Pengam Train Station..
Stunning and so well maintained, this two bedroom redecorated mid link property with a pretty rear garden and parking for two vehicles.
The attractive accommodation comprises of an entrance hall, lounge with feature fireplace, refitted kitchen/diner, two bedrooms, refitted bathroom/WC., parking & forecourt to front and rear garden.
Additional benefits to the property include gas combination central heating and double glazing.
The property has excellent access to Pengam Train Station which is only a few minutes away, shops, schools and local bus services. A few minutes drive away are further facilities in the village.
Accommodation: (Approximate dimensions)
hallway:
Accessed via a feature composite front door leading to the entrance hall with grey colour fitted carpet which flows through to the staircase with handrail.
Lounge:
15' 7" x 12' (Maximum). A nicely presented reception room with flat coved ceiling and walls, grey colour fitted carpet, window to front with fitted blind to remain. Focal Point Amersham Electric Complete Fireplace Suite. Panelled door to kitchen.
Kitchen/diner:
Another attractive feature of this property with refitted high gloss soft closing wall and floor units with chrome handles and work surfaces, one and a half bowl ceramic sink unit with mixer taps, plumbed for automatic washing machine, extractor fan, splashbacks, gas hob and electric oven. Cupboard housing Worcester Combination Boiler and window overlooking the rear garden & French doors also leading to the rear.
First floor:
landing:
Loft is accessed via a pull down loft ladder and is insulated, has electricity and is partly boarded. The landing has a grey colour fitted carpet which follows through to both bedrooms, flat ceiling and walls, panelled doors to access all first floor accommodation and shelved storage cupboard.
Bedroom 1:
12' 6" x 12' 3" (Maximum). A nice size double master bedroom with window to front and fitted blinds, inset which would prove an ideal computer area and fitted double wardrobes.
Bedroom 2:
9' x 7'. Has window to rear, flat ceiling and flat walls.
Bathroom/WC.:
Another attractive feature of this property with white high gloss units & suite comprising of panelled bath with shower screen and mixer taps with shower off mains, low level WC., wash hand basin in built-in vanity unit with storage cupboards, mirrored wall cabinet, heated towel rail, partly tiled walls, extractor fan, wood effect hardwearing flooring and window to rear.
Heating:
Gas central heating fired by the Worcester Combination Boiler situated in the kitchen.
Gardens:
front: Low maintenance frontage to this property with double interlocking paved driveway for 2 cars, garden path, wide slate border housing mature shrubs & open porch.
Rear: Such a pretty low maintenance rear garden with a paved patio, following to artificial grass garden and a second patio situated at the top of the garden, garden path, wide high raised wooden borders housing mature shrubs, wooden shed, the garden is enclosed with wooden fencing and enjoys rear tree line views.
Council tax: band B.
Price: £179,950 - freehold
must be viewed internally!
JJ6283
These particulars have been prepared as a general guide. We have been informed by the Vendor/s or their Representative/s regarding the Tenure. We have not tested the services, appliances or fittings. Measurements are approximate and given as a guide only.
Property info
For more information about this property, please contact
Peter Mulcahy, CF82 on +44 1443 308929 * (local rate)
Disclaimer
Property descriptions and related information displayed on this page, with the exclusion of Running Costs data, are marketing materials provided by Peter Mulcahy, and do not constitute property particulars. Please contact Peter Mulcahy for full details and further information. The Running Costs data displayed on this page are provided by PrimeLocation to give an indication of potential running costs based on various data sources. PrimeLocation does not warrant or accept any responsibility for the accuracy or completeness of the property descriptions, related information or Running Costs data provided here.


































.png)