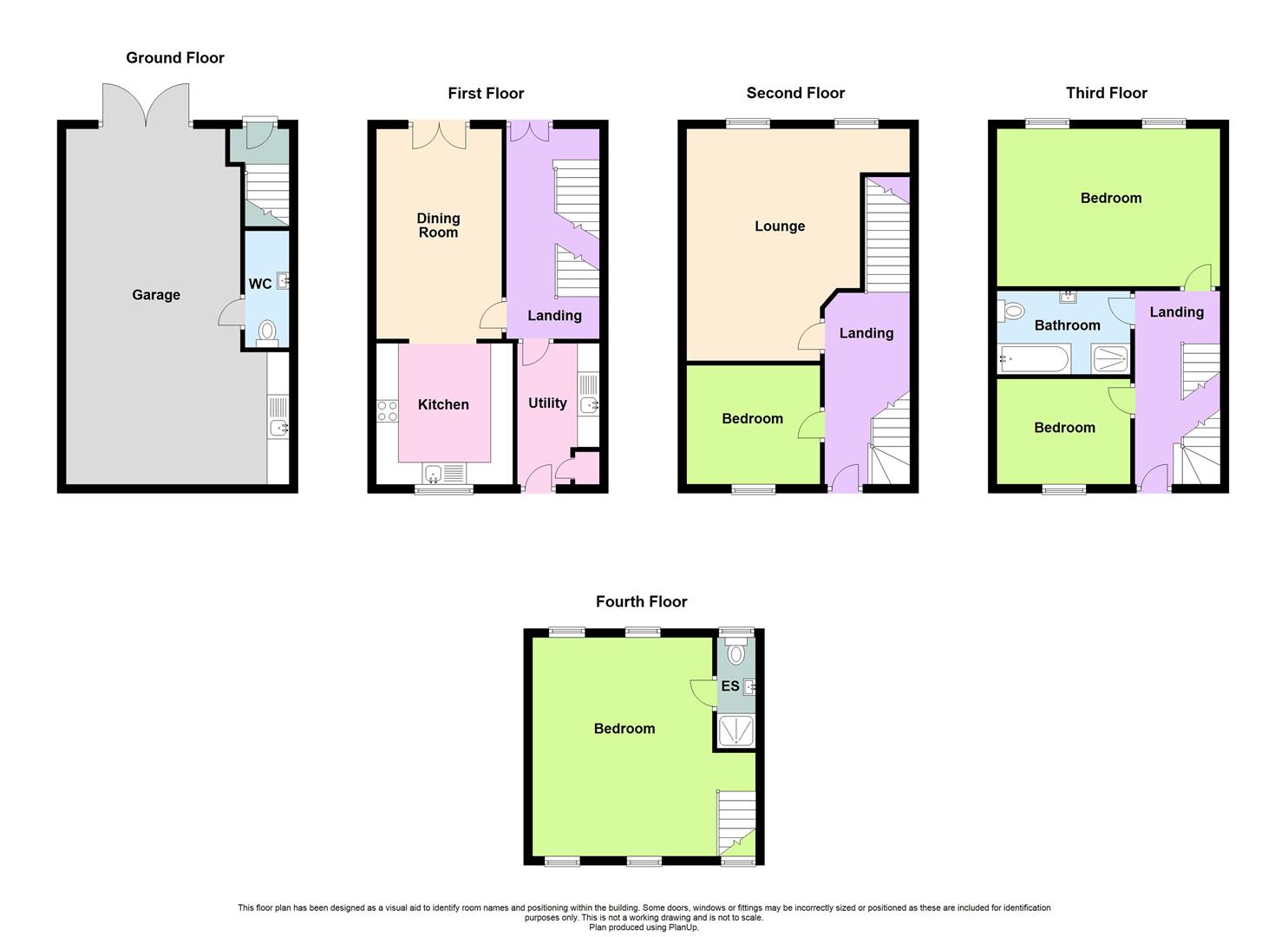Town house for sale in Kensington Gardens, Haverfordwest, Pembrokeshire SA61
* Calls to this number will be recorded for quality, compliance and training purposes.
Property features
- 4 Bedroom Town House
- Garage, Off Road Parking & Rear Courtyard Garden
- No Onward Chain
- EPC Rating C
Property description
A 4 Bedroom Mid Terrace Town House Situated In A Popular Residential Development Within Walking Distance Of Haverfordwest Town Centre And All Its Amenities. Benefitting From Garage & Off Road Parking, Enclosed Rear Courtyard Garden With Steps Accessing The First And Second Floors.
121 Kensington Gardens is a modern town house located on a prime site about half a mile from Haverfordwest town centre. The accommodation briefly comprises; 4 bedrooms, one with en suite shower room, 2 reception rooms, fitted kitchen with integrated appliances, utility room and bathroom. Externally there is garage, off road parking to the front and enclosed rear courtyard garden with external steps accessing 1st & 2nd floors.
Approached via a paved driveway to panelled entrance door to
Entrance Hallway
Stairs to
First Floor Landing
French door to front leading to balcony. Stairs to second floor. Door to
Utility Room (3.15m (max) x 1.88m (max) (10'4 (max) x 6'2 (max)))
Partially glazed door leading to rear external. Base units with work surface over. Storage cupboards housing wall mounted gas boiler. Stainless steel sink with drainer. Space and plumbing for washing machine. Radiator.
Kitchen/Dining Room (8.46m x 5.97m (27'9 x 19'7))
Open plan. French doors to front. Window to rear. Range of wall and base units with work surface over. Stainless steel sink with drainer. Integrated fridge/freezer, oven and gas hob with extractor over. Radiator.
Second Floor Landing
Partially glazed door to rear external. Under stairs storage. Stairs leading to third floor. Radiator. Door to
Living Room (5.21m (max) x 4.98m (max) (17'1 (max) x 16'4 (max))
Windows to front. Radiator.
Bedroom (3.00m x 2.69m (9'10 x 8'10))
Window to rear. Radiator
Third Floor Landing
Door and stairs leading to loft bedroom. Window to rear. Door to
Bedroom (5.03m x 3.48m (16'6 x 11'5))
Window to front. Radiator.
Bathroom (3.00m x 1.88m (9'10 x 6'2))
Fully tiled. Suite comprising bath, wash hand basin and w/c. Shower cubicle. Heated towel radiator.
Bedroom (3.02m x 2.39m (9'11 x 7'10))
Window to rear. Radiator.
Loft Bedroom (5.08m (max) x 4.98m (16'8 (max) x 16'4))
Velux windows to rear and front. Under eaves storage. Sloping ceiling. Radiator. Door to
En Suite Shower Room (2.16m x 0.99m (7'1 x 3'3))
Velux window to rear. Wash hand basin and w/c. Shower cubicle. Sloping ceiling.
Externally
To the front of the property is a paved area of off road parking with access to garage. To the rear is a courtyard garden with steps accessing both 1st and 2nd floor landings.
Garage (8.03m x 5.05m (26'4 x 16'7))
Electricity and water. Base units with work surface over. Stainless steel sink and drainer. Tiled splashback. Door to cloakroom with wash hand basin and w/c.
Tenure
Freehold
Services
Mains Electricity, Gas, Water and Drainage.
Agent's Notes
Please note that the property is being sold on behalf of an associate of Evans Roach.
Photos may be of similar properties.
Property info
Kensington, Gardens, Haverfordwest.Jpg View original

For more information about this property, please contact
Evans Roach, SA61 on +44 1437 723105 * (local rate)
Disclaimer
Property descriptions and related information displayed on this page, with the exclusion of Running Costs data, are marketing materials provided by Evans Roach, and do not constitute property particulars. Please contact Evans Roach for full details and further information. The Running Costs data displayed on this page are provided by PrimeLocation to give an indication of potential running costs based on various data sources. PrimeLocation does not warrant or accept any responsibility for the accuracy or completeness of the property descriptions, related information or Running Costs data provided here.


























.png)

