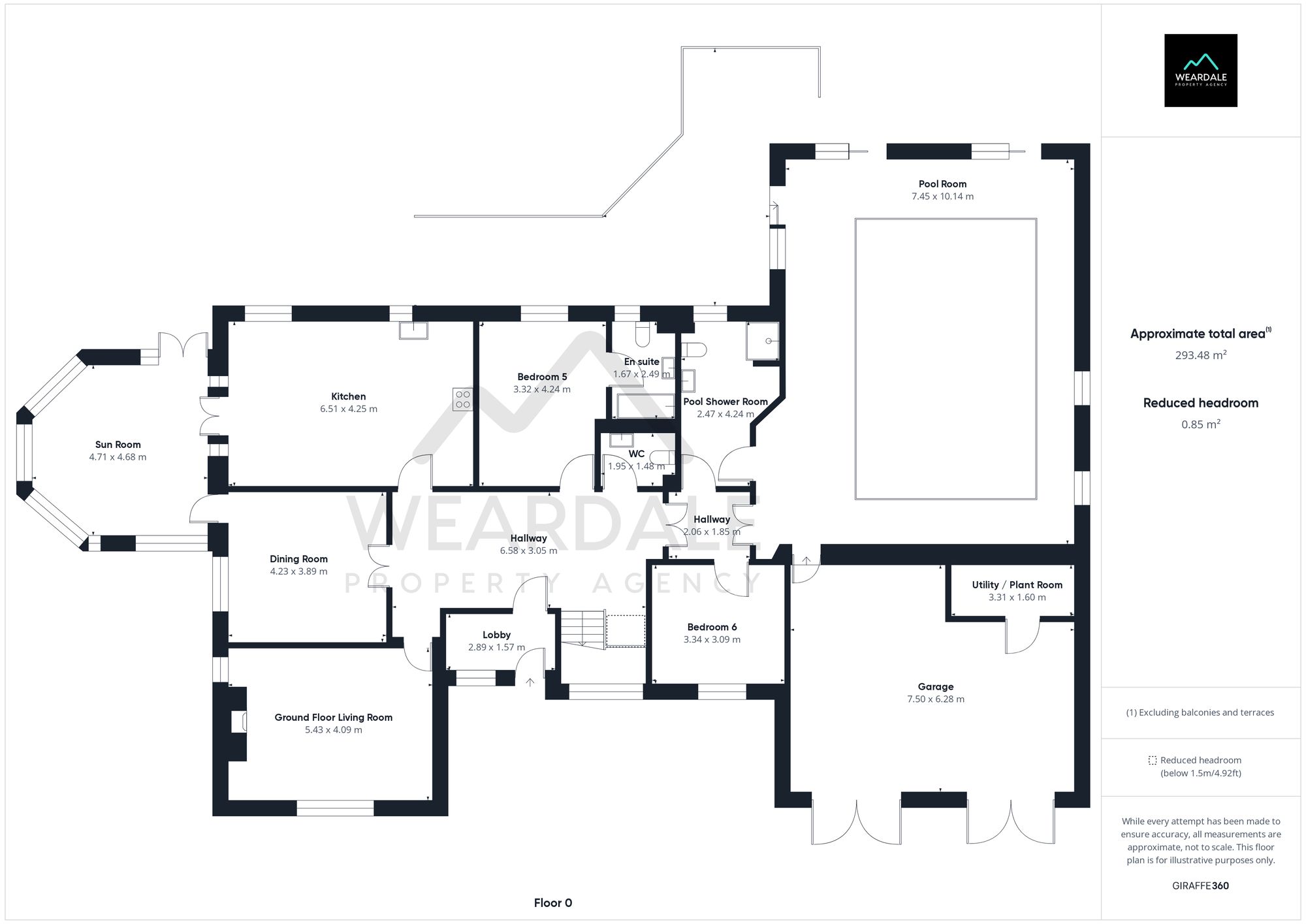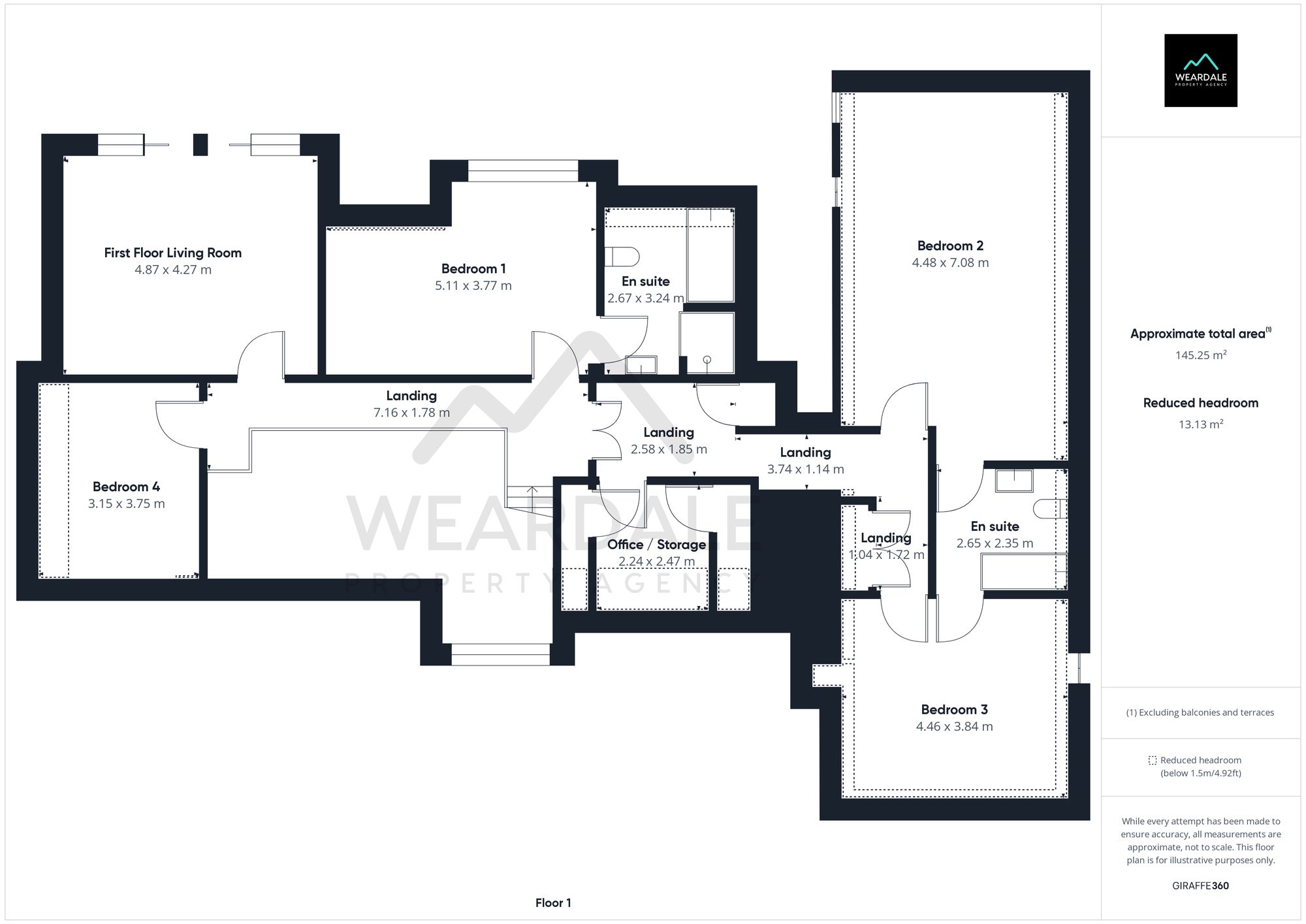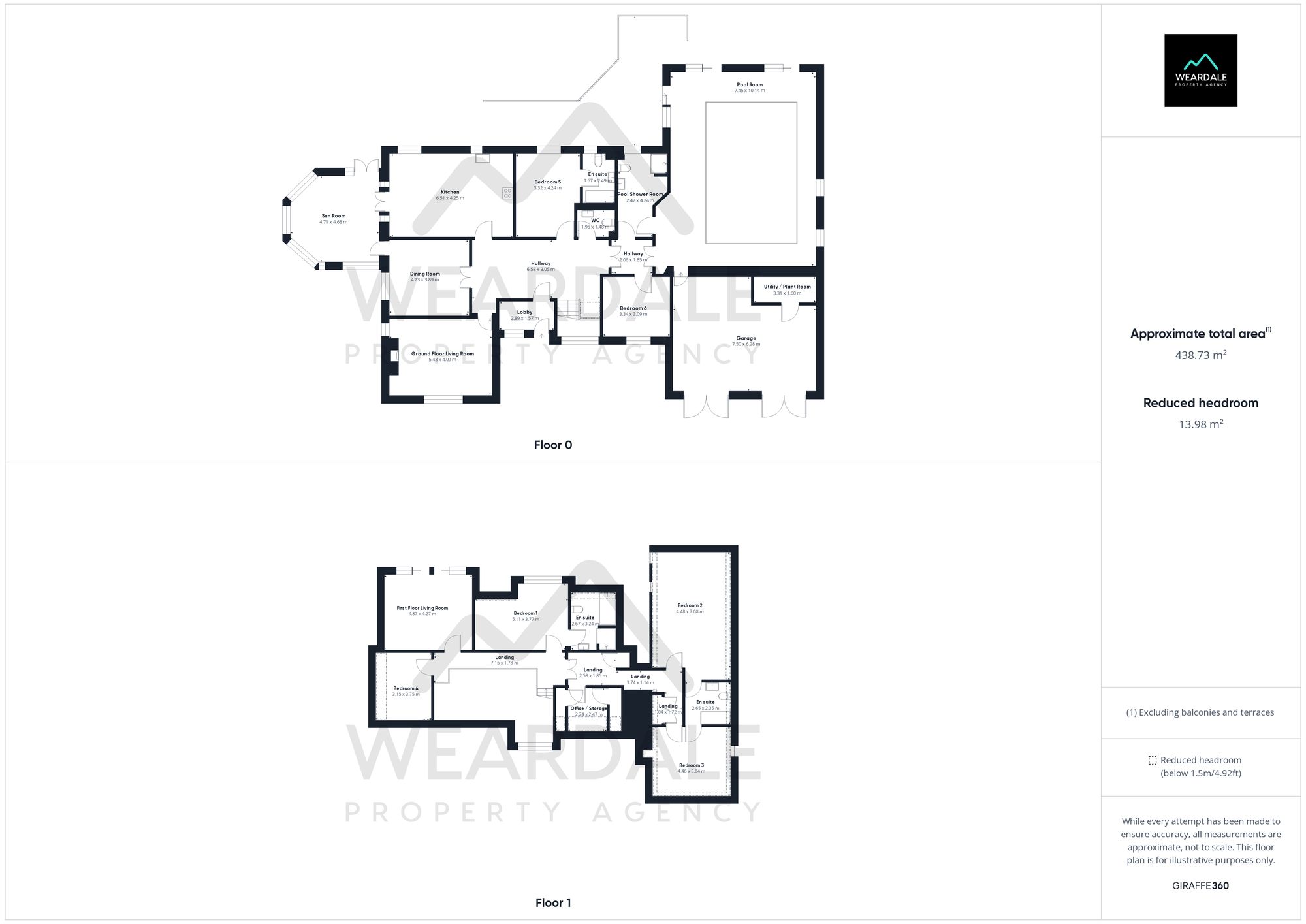Detached house for sale in Front Street, Burnhope DH7
* Calls to this number will be recorded for quality, compliance and training purposes.
Property features
- Large 6 bedroom detached house spanning over 390 sqm
- Ideal for a large family or multi generational living
- Front and rear gardens plus heated indoor swimming pool
- Spacious driveway with off street parking for multiple vehicles
- Double integral garage
- Semi rural location approximately 8 miles outside of Durham City Centre
- Brazilian mahogany double glazed windows throughout
- Spacious kitchen/ diner
- 4 reception rooms including sun room
- Newly laid Karndean lvt flooring
Property description
Built in 2000, a truly impressive 6 bedroom detached house immaculately presented and complete with heated indoor swimming pool, double integral garage plus front and rear gardens. The perfect large family home and providing practical options for multi generational living. This property boasts spacious accommodation, Brazilian mahogany double glazed windows throughout, newly laid Karndean flooring and off street parking for up to 8 vehicles.
The ground floor accommodation comprises of a large central hallway, 3 reception rooms, a spacious kitchen diner, 2 double bedrooms one with En suite bathroom, a separate WC, pool shower room, a heated indoor swimming pool, utility/ plant room and internal access into the double garage.
To the first floor are 4 further double bedrooms, 2 En suite bathrooms, an office come storage room and an additional living room with balcony which could be a further double bedroom all accessed via a neutrally decorated and bright mezzanine landing area.
Externally the property continues to impress with a large front and rear garden featuring mature shrubs, gated entrance and paved walkway plus a large gravel driveway which provides off street parking for up to 8 vehicles. The rear garden boasts multiple outdoor entertaining spaces plus a large pond complete with waterfall and bridge. Don’t miss out, call today to arrange a viewing.
EPC Rating: C
Location
Burnhope is a semi rural village located in County Durham and positioned approximately 8 miles North West of Durham and 2 miles North East of Lanchester village. Burnhope benefits from a primary school, a community centre, playground, newsagents, small convenience shop and a post office while good transport links provide access to surrounding larger towns and villages.
Lobby (2.89m x 1.57m)
Upon entering the property through the mahogany front door you will find yourself in the entrance lobby which is a bright and spacious area featuring newly laid Karndean lvt flooring, a large mahogany double glazed window and space for free standing storage furniture. An internal glazed door provides access from the lobby into the hallway.
Hallway
(6.58m x 3.05m) plus (2.06m x 1.85m)
A vast and immaculately presented central hallway boasting newly laid Karndean lvt flooring, spotlights and mahogany internal doors offers access to the property's ground floor accommodation including; pool room, pool shower room, two downstairs bedrooms, downstairs WC, entrance lobby, kitchen, dining room and living room. A grand staircase leads to the first floor mezzanine landing.
Living Room (5.43m x 4.09m)
Accessed directly via the hallway and located at the front of the property is the living room, it is a spacious and bright room boasting dual aspect mahogany double glazed windows, one with views to the side of the property and the other overlooking the front garden. The living room is neutrally decorated with a feature gas fireplace complete with granite hearth and surround plus mock stone mantelpiece.
Dining Room (4.23m x 3.89m)
Accessed directly off the hallway and via double glazed doors is the dining room, the dining room is a spacious and bright room with the benefit of newly laid Karndean lvt flooring, a large mahogany double glazed window overlooking the side garden and ample space for a large dining table plus further free standing furniture. The dining room is neutrally decorated and provides direct access into the sunroom.
Kitchen (6.51m x 4.25m)
Accessed via either the hallway or the sunroom is the kitchen, the kitchen is a large and well appointed room offering a good range of over - under storage cabinets in a traditional country kitchen style complete with quartz worktops. The kitchen further benefits from a large central island with quartz top and additional storage cabinets, Karndean lvt flooring, 1.5 stainless steel sink, a tiled splashback, spotlights, an integrated fridge/ freezer, ample space for a dining table and 2 large mahogany windows overlooking the rear garden.
Sun Room (4.71m x 4.68m)
Accessed through either the dining room or via double glazed doors into the kitchen is the sun room which is a spacious and bright additional reception room that boasts Karndean lvt flooring, spotlights, two roof lights, mahogany double glazed windows and external access to the rear garden.
WC (1.95m x 1.48m)
Accessed via the hallway is the downstairs WC which benefits from newly laid Karndean lvt flooring, half tiled walls, hand wash basin with granite top plus under sink storage, spotlights, and an extractor fan.
Bedroom 5 (3.32m x 4.24m)
Found on the ground floor and accessed directly via the hallway is bedroom 5 which is a generously proportioned double bedroom that boasts views over the rear garden. Bedroom 5 benefits from newly laid carpets, a large mahogany double glazed window and an ensuite bathroom.
En Suite (1.67m x 2.49m)
The En suite to bedroom 5 offers a 3 piece bathroom suite including a tiled bath, hand wash basin and WC. The En suite benefits from neutral decoration, vinyl flooring and a mahogany double glazed window.
Bedroom 6 (3.34m x 3.09m)
Located at the front of the property and accessed via the hallway is bedroom 6 which is a bright double bedroom, although it is currently configured as a single. The bedroom benefits from newly laid carpets, neutral decoration, a large mahogany double glazed window and space for free standing storage furniture.
Pool Shower Room (2.47m x 4.24m)
Accessed directly via either the pool room or via the hallway, the pool shower room benefits from tiled flooring, a large walk in shower, hand wash basin, WC, spotlights, a large storage cabinet with tiled work surface, half tiled walls plus a mahogany double glazed and frosted window.
Pool Room (7.45m x 10.14m)
The property features an impressive heated indoor pool, the pool is found at the rear of the property and is accessed via either the hallway or the pool shower room. The pool room benefits from a composite cork resin floor surrounding the pool, a pool cover, speakers for a soundsystem, spotlights, space for a seating area and three sets of sliding patio doors all of which open onto an exterior decked area.
Utility/ Plant Room (3.31m x 1.60m)
Accessed via the garage is the utility/ plant room which houses the property's gas combi boiler and all the related pumps and filters for the indoor swimming pool plus additional plumbing for a freestanding washing machine. The utility/ plant room also benefits from a small roof light allowing for natural light
Landing
(7.16m x 1.78m) plus (2.58m x 1.85m) plus (3.74m x 1.14m) plus (1.04m x 1.72m)
First floor accommodation is via a large and bright landing area with one half being a mezzanine over the central hallway. The landing space is flooded with lots of natural light from large mahogany double glazed windows to the front of the property plus additional roof lights. Neutrally decorated the landing benefits from two large in built storage cupboards, spotlights and access to the roof space via a hatch with pulldown ladder.
Bedroom 1 (5.11m x 3.77m)
Accessed via the landing and located at the rear of the property is bedroom 1 which is a large double room benefitting from a vast amount of fitted storage furniture, spotlights, an En suite bathroom and a large mahogany double glazed window with views overlooking the rear garden.
En Suite (2.67m x 3.24m)
The En suite to bedroom 1 boasts a 4 piece bathroom suite including; a large tiled bath, separate shower cubicle, hand wash basin and WC. The En suite benefits from neutral decoration, vinyl flooring, a roof light and spotlights.
Bedroom 2 (4.48m x 7.08m)
Bedroom 2 is a bright and large double bedroom featuring high-quality waterproof laminate flooring, three roof lights, spotlights, eaves storage space and ample space for free standing storage furniture. Bedroom 2 also benefits from a Jack and Jill ensuite bathroom shared with bedroom 3.
Jack And Jill En Suite (2.65m x 2.35m)
Accessed via either bedroom 2 or 3 is the Jack and Jill En suite bathroom which provides a 3 piece bathroom suite including; panelled bath, hand wash basin and WC. The En suite benefits from vinyl flooring, a roof light, spotlights, an extractor fan and also provides access to the roof space.
Bedroom 3 (4.46m x 3.84m)
Accessed via the landing is bedroom 3, which is a generously proportioned double bedroom currently configured as a twin. The bedroom benefits from laminate flooring, 2 roof lights, under eaves storage space, further space for free standing storage furniture and a Jack and Jill ensuite bathroom which is shared with bedroom 2.
Bedroom 4 (3.15m x 3.75m)
Accessed directly via the first floor landing is bedroom 4 which is currently configured as a single but could easily be a double bedroom. Bedroom 4 benefits from two roof lights, spotlights, neutral decoration and ample space for freestanding furniture.
First Floor Living Room (4.87m x 4.27m)
The first floor living room is a large and bright room featuring sliding patio doors which open out onto a large composite decked balcony with views over the rear garden. This room would make an ideal further double bedroom if required by the new owners.
Office/ Storage (2.24m x 2.47m)
Accessed via the landing is the office/ storage room which benefits from 2 in built storage cupboards, laminate flooring and a roof light providing lots of natural light, this room would make an ideal home office.
Front Garden
The property benefits from a large and enclosed front garden that is accessed via a large gated vehicular entrance or via a separate pedestrian gated entrance. The front garden boasts a paved walkway to the front door and 2 large lawned areas featuring mature and established shrubs which sit on either side of the driveway. Access can be gained around to the rear of the house via both sides of the front garden.
Rear Garden
The property further benefits from a large and fully enclosed rear garden complete with various areas for outdoor entertaining including composite decking and a further seating area adjacent to the sun room. The rear garden features a large pond with waterfall and bridge, a large lawn area and a side garden. The foundations have also been laid for the installation of a greenhouse if desired.
Parking - Garage
The property benefits from a double integral garage which features concrete floors, wooden double doors, cold water tap, lighting and power supply.
Parking - Driveway
The property benefits from a large gravel driveway which can provide parking for up to 8 vehicles.
Property info
For more information about this property, please contact
Weardale Property Agency, DL13 on +44 1388 236697 * (local rate)
Disclaimer
Property descriptions and related information displayed on this page, with the exclusion of Running Costs data, are marketing materials provided by Weardale Property Agency, and do not constitute property particulars. Please contact Weardale Property Agency for full details and further information. The Running Costs data displayed on this page are provided by PrimeLocation to give an indication of potential running costs based on various data sources. PrimeLocation does not warrant or accept any responsibility for the accuracy or completeness of the property descriptions, related information or Running Costs data provided here.



























































































.png)
