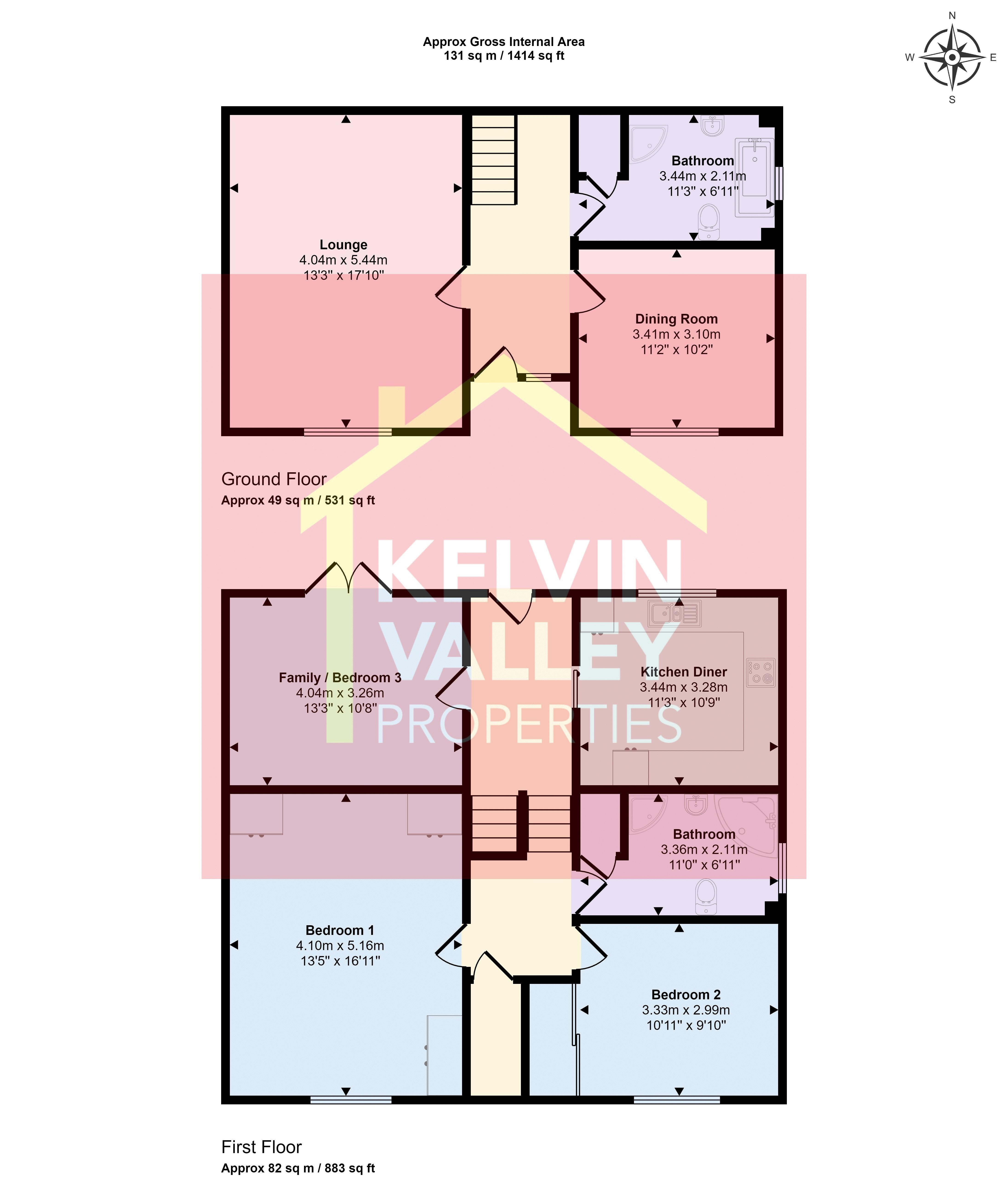Detached house for sale in Parkburn Road, Kilsyth, Glasgow G65
* Calls to this number will be recorded for quality, compliance and training purposes.
Property features
- Superb central location
- Generous plot & landscaped gardens
- Spacious interior
- Meticulously maintained
- Flexible layout
- Two bathrooms
- Large driveway & detached garage
- Energy efficiency rating C
Property description
Sold in A week! Similar properties required to meet buyer demand! Situated in the centre of Kilsyth just off Parkburn Road, is this spacious three bedroom detached villa which has been meticulously maintained by the present owner.
Boasting a large plot with landscaped gardens and substantial driveway, this unique and centrally-located home is presented to the market by award-winning local agent Kelvin Valley Properties.
Internally the property has a large lounge, separate dining room, fitted breakfasting kitchen, and three bedrooms (one currently used as a family sitting room), and two large fitted bathrooms.
Externally there is an extensive driveway to the front with space for plenty of cars, as well as landscaped gardens and a detached garage.
The full property details and home report can be accessed on the Kelvin Valley website.
Lounge
Huge lounge with triple window formation to the front allowing plenty of light into the room. Carpeted floor area. Plenty of space for furniture in this lovely room, which is ideal for relaxing or entertaining.
Dining Room
Second public room on the lower level, accessed from the main hallway and primarily used as a dining room. Triple window to the front. Carpeted floor area. Could also be a home office or ground floor bedroom if required.
Breakfasting Kitchen
Fitted kitchen with plenty of floor and wall mounted storage units and extensive worktop space. Integral sink, oven, hob and hood. Space for a table and chairs. Triple window to the rear with views into the rear garden.
Master Bed & En-suite
Huge double bedroom on the top floor with plenty of fitted storage. Windows to the front offering views of the front garden and driveway. Carpeted.
Bedroom 2
Large double bedroom, again on the upper level with window to the front. Carpeted floor area.
Bedroom 3 / Family Room
Spacious double bedroom to the rear of the property which is currently being used as a family sitting room. Vaulted ceiling. French doors leading out into the rear garden. Carpeted floor area.
Ground floor bathroom
Fitted bathroom with bath, wash hand basin, W.C. And separate shower in enclosure. Tiled floor and walls. Textured glass window to the side.
Upstairs bathroom
Contemporary bathroom with jacuzzi bath, separate shower in cabinet, wash hand basin and W.C. Fully tiled. Spotlights in the ceiling.
Gardens, Garage & Driveway
Large plot with landscaped gardens to all sides. Extensive driveway to the front with plenty of space for several vehicles. Meticulously maintained gardens which are a credit to the current owner. Detached garage with electrics.
Heating & Glazing
Gas central heating & double glazing.
Sales Information
All fixtures & fittings included. Working alarm system, maintained annually.
Property Summary
A centrally located detached home, set within a spacious plot with landscaped gardens. Very close to local amenities. Flexible layout depending on needs and could be set up to have anywhere from 2-4 bedrooms. Large public rooms. Plenty of scope for further works that would add value. Early viewing is advised to avoid disappointment.
Area Summary
Kilsyth offers a number of amenities including shops, health & leisure, primary & secondary schooling and sports facilities as well as a number of historic tourist attractions. Nearby Croy railway station provides a regular link with Glasgow, Edinburgh and Stirling on to north & south. Major motorway networks nearby.
Property info
For more information about this property, please contact
Kelvin Valley Properties, G65 on +44 1236 378980 * (local rate)
Disclaimer
Property descriptions and related information displayed on this page, with the exclusion of Running Costs data, are marketing materials provided by Kelvin Valley Properties, and do not constitute property particulars. Please contact Kelvin Valley Properties for full details and further information. The Running Costs data displayed on this page are provided by PrimeLocation to give an indication of potential running costs based on various data sources. PrimeLocation does not warrant or accept any responsibility for the accuracy or completeness of the property descriptions, related information or Running Costs data provided here.



























.png)

