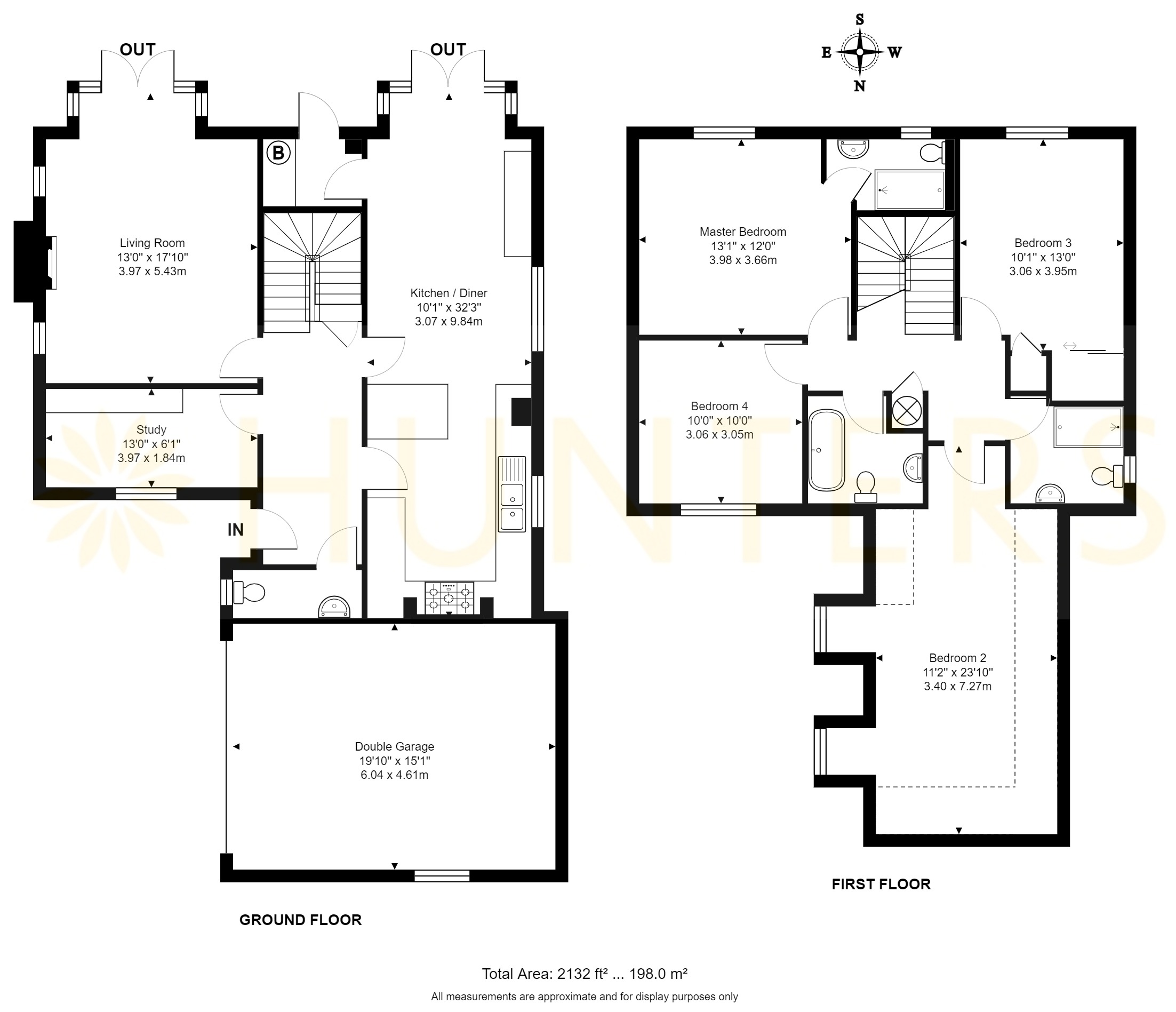Detached house for sale in Wintons Close, Burgess Hill, West Sussex RH15
* Calls to this number will be recorded for quality, compliance and training purposes.
Property features
- Exclusive Private Estate of 10 Houses
- 4-Bedroom Detached Residence
- Ensuite to Master Bedroom
- 2 x Additional Bath/Shower Rooms
- Double-Garage with Electric Door
- Parking for 3 Cars on Driveway
- Study / 2nd Reception Room
- South-Facing Rear Garden with Child-Safe Pond
- Open-Plan Kitchen-Diner
- Utility Room
Property description
Built in 2010, this exclusive property in Wintons Close offers ample space for families. With a well-appointed kitchen, double-garage, spacious bedrooms, and a south-facing garden, it's ideal for entertaining and relaxation. Conveniently located near schools and amenities, it's a must-see.
Constructed in 2010 by Greenplan Designer Home and located within an intimate close of only ten residences, this property epitomizes exclusivity and charm. With ample space for entertaining on the ground floor and four generous double bedrooms, accompanied by three bath/shower rooms on the upper level, it's a haven perfectly suited for a growing family. Nestled within the prestigious Folders Lane neighbourhood, Wintons Close enjoys proximity to Birchwood Grove Primary School, Burgess Hill Girls School, and a plethora of amenities and recreational areas. Burgess Hill Station, offering swift access to London and Brighton, is a 15-minute walk away, making this property an ideal retreat for commuters and families alike.
The front of the property offers off-road driveway parking for three cars, with the addition of an attached double garage, offering further parking inside, with an electric up-and-over door. The front door opens into a spacious hallway, fitted with stunning Karndean Marble-effect flooring, and provides doors to the downstairs reception rooms, kitchen-diner, WC and spacious under stair cupboard. The winding staircase leads to the first floor where you'll find 4 double bedrooms.
The dual-aspect kitchen boasts impressive features including granite countertops, a five-ring Rangemaster cooker, two wine fridges, a double butler sink, integrated dishwasher, and a cabinet framing an American style fridge-freezer, including two pull-out larder cupboards. The kitchen flows seamlessly into the dining area, with a bay window and patio doors to the rear garden. This creates a sociable space for entertaining, with convenient access to the utility room. The utility room, equipped with storage and laundry facilities, also offers convenient access to the garden—ideal for storing outdoor essentials away from the main living areas. The dual-aspect sitting room, complimented by a log-burning stove and French doors to the garden, provides an inviting space for relaxation. Adjacent to it, a spacious study offers versatility as a home office, TV room, or additional play space. Completing the ground floor layout is a WC/cloakroom and the under-stair storage cupboard, ensuring practicality throughout.
Upstairs, the accommodation continues to impress with generously sized bedrooms, including the master bedroom and guest room overlooking the rear garden. The master bedroom boasts an ensuite shower room, while the family bathroom features a luxurious double-ended bath with central taps. Additionally, there is a second family shower room, which used to serve one of the bedrooms as an ensuite, but which has been re-configured to serve the whole family for convenience. Bedroom 2 is located above the double garage, and offers a secluded hideaway with apex ceiling, and twin windows overlooking the front.
Outside, the south-facing rear garden (which measures 53’ wide x 36’ deep) offers ample space for outdoor enjoyment, and hugs both sides of the house. The substantial area of garden to the side of the house offers room to extend if required (S.T.P.P). With gated side access to the front of the property, there is a deck which abuts the dining area, creating a sunny spot for Al-Fresco dining. There is a second deck in the corner of the garden, designed to catch the last rays of evening sun, and framed by a child-safe pond with water falls. Power to the pond also offers the opportunity to run lighting around the garden to extend the party into the night.
Beautifully presented, and turn-key ready, viewings come highly recommended to appreciate this striking home.<br /><br />
Property info
For more information about this property, please contact
Hunters Estate Agents & Lettings, RH15 on +44 1444 683774 * (local rate)
Disclaimer
Property descriptions and related information displayed on this page, with the exclusion of Running Costs data, are marketing materials provided by Hunters Estate Agents & Lettings, and do not constitute property particulars. Please contact Hunters Estate Agents & Lettings for full details and further information. The Running Costs data displayed on this page are provided by PrimeLocation to give an indication of potential running costs based on various data sources. PrimeLocation does not warrant or accept any responsibility for the accuracy or completeness of the property descriptions, related information or Running Costs data provided here.
















































.png)
