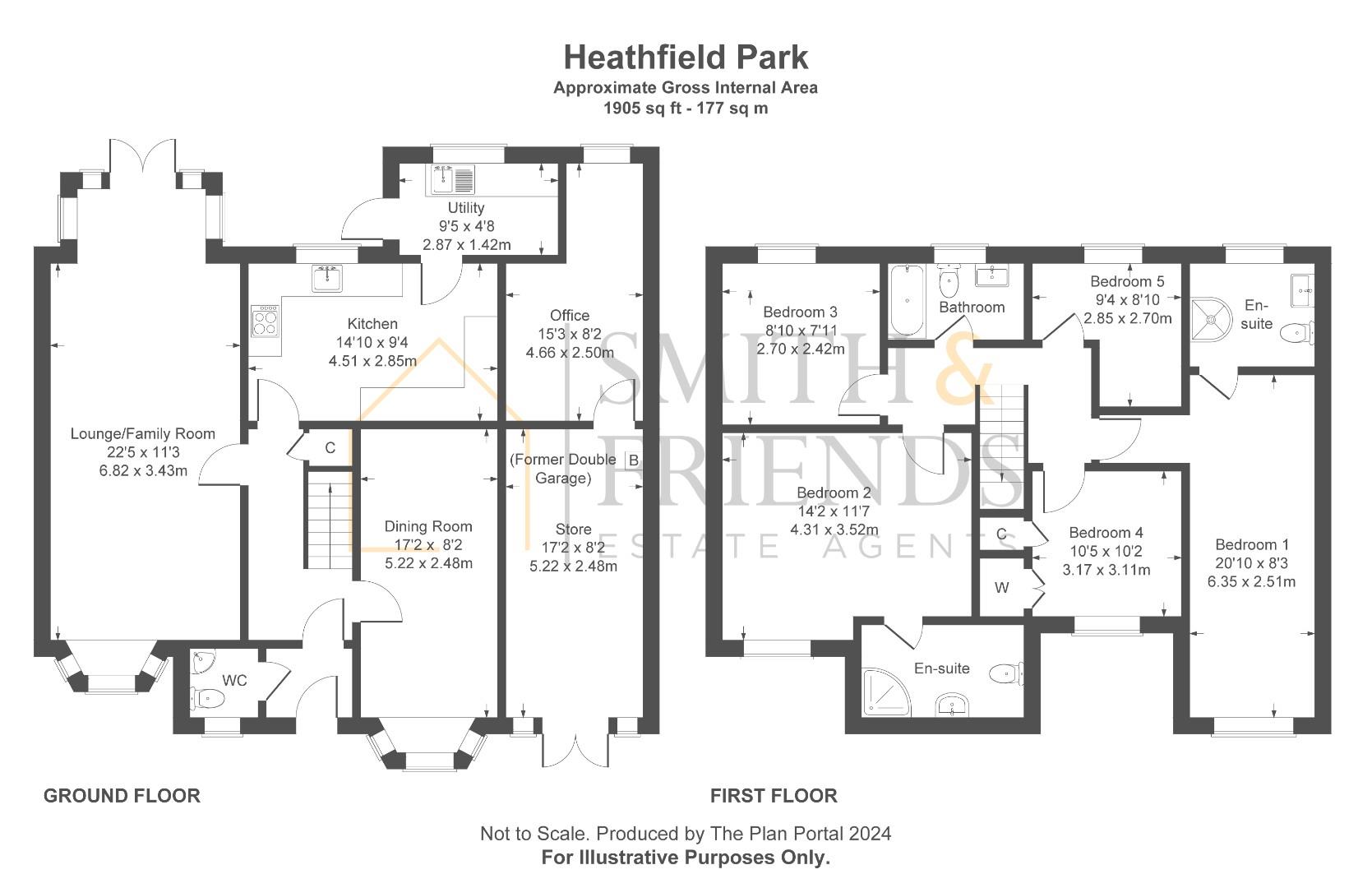Detached house for sale in Heathfield Park, Middleton St. George, Darlington DL2
* Calls to this number will be recorded for quality, compliance and training purposes.
Property features
- Substantial five bed family home
- Two bedrooms with en-suite
- Rear garden
- Good transport links
- Two reception rooms
Property description
** large scale family home ** ** significantly extended **
** sought after development ** ** village location ** ** garden sauna cabin **
We have pleasure in marketing this substantial five bedroom, two en-suite, detached property which commands an excellent site on this popular development in the desirable village of Middleton St. George. It lies within easy reach of Darlington, the A1(M), A66 and Teesside International Airport. Considerable thought has gone into the layout to use the space in the best way possible to provide versatile, well appointed accommodation perfect for the coming and goings of an active family life.
With five good size bedrooms, two with en-suite shower rooms plus family bathroom, it will certainly appeal to a growing family. To the ground floor the size is equally as impressive as the first floor with generous reception rooms, the principal reception of particular size enjoying a feature log burner, separate dining room, modern kitchen breakfast room, useful utility and ground floor w.c.
Please Note: Council tax band E. Freehold basis.
Please contact Smith & Friends for a viewing (formerly Robinsons Tees Valley).
The original garage has also been thoughtfully converted to allow a good size office and store room, perfect for those working from home. The size and potential of the rear garden will also not fail to impress, certainly a great place to relax and unwind during those warmer months. We have no hesitation in recommending an internal viewing at your earliest opportunity to fully appreciate what this home has to offer both inside and out.
Ground floor
Entrance vestibule cloak/w.c., hallway with useful under stairs storage cupboard and open spindle balustrade leading to the first floor. Separate dining room with bay window flooding the room with natural light. A fantastic entertaining room is the oversized lounge/family room with French doors to the rear and attractive feature chimney breast with log burner. Kitchen breakfast room with a good range of wall and base units, breakfast bar, sink unit with mixer tap, gas hob, chrome chimney style cooker hood and single oven. Utility room with further units, plumbing for a washing machine and sink with mixer tap. Ground floor L-shaped office leading to a useful good size store room housing the ‘Combi’ boiler and features French doors to the front.
First floor
Landing with hatch allowing loft access and family bathroom with three piece suite. Five bedrooms in total, a large master bedroom measuring over 6 meters in length enjoying an en-suite shower room. The second bedroom also featuring an en-suite shower room. The third bedroom with a built-in wardrobe and cupboard, plus two further bedrooms.
Externally
Generous parking to the front with pedestrian side access to the large rear garden which has been well cared for and is laid to lawn featuring power sockets, garden shed, greenhouse and sauna cabin.
Entrance Vestibule
Cloakroom/W.C.
Hallway
Dining Room (2.48m x 5.22m (8'1" x 17'1"))
Lounge/Family Room (3.43m x 6.82m (11'3" x 22'4"))
Kitchen/Breakfast Room (4.51m x 2.85m (14'9" x 9'4"))
Utility Room (2.87m x 1.42m (9'4" x 4'7"))
Office (2.50m x 4.66m (8'2" x 15'3"))
Store Room (2.45m x 5.04m (8'0" x 16'6"))
First Floor Landing
Bedroom (2.51m x 6.35m (8'2" x 20'9"))
En-Suite Shower Room (2.51m x 1.95m (8'2" x 6'4"))
Bedroom (4.31m x 3.52m (14'1" x 11'6"))
En-Suite Shower Room
Bedroom (2.70m x 2.42m (8'10" x 7'11"))
Bedroom (3.11m x 3.17m (10'2" x 10'4"))
Bedroom (2.70m x 2.82m (8'10" x 9'3"))
Family Bathroom
Front External
Rear Garden
Property info
For more information about this property, please contact
Smith & Friends Estate Agents (Darlington), DL3 on +44 1325 617258 * (local rate)
Disclaimer
Property descriptions and related information displayed on this page, with the exclusion of Running Costs data, are marketing materials provided by Smith & Friends Estate Agents (Darlington), and do not constitute property particulars. Please contact Smith & Friends Estate Agents (Darlington) for full details and further information. The Running Costs data displayed on this page are provided by PrimeLocation to give an indication of potential running costs based on various data sources. PrimeLocation does not warrant or accept any responsibility for the accuracy or completeness of the property descriptions, related information or Running Costs data provided here.

















































.png)

