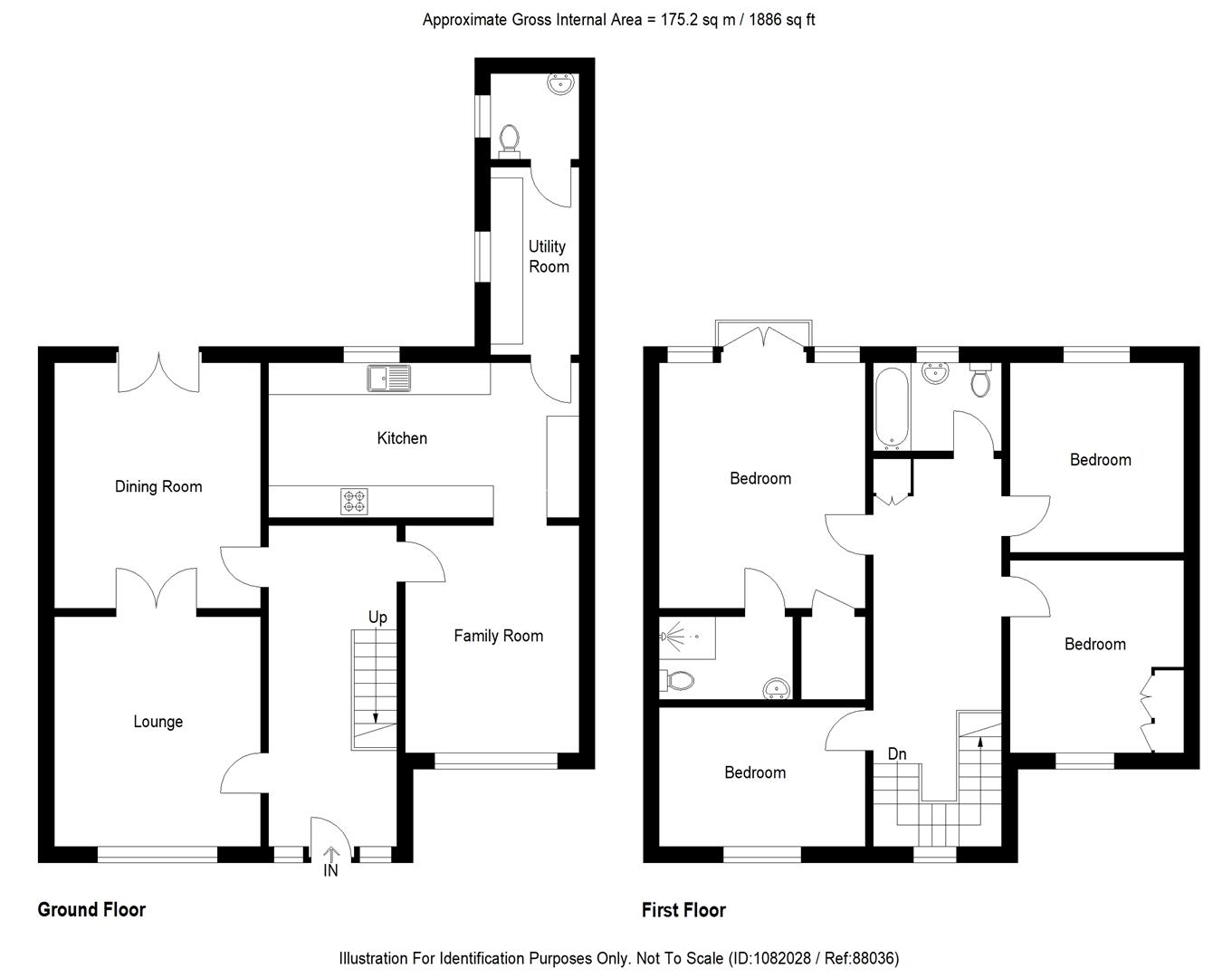Detached house for sale in Sir Evelyn Road, Rochester ME1
* Calls to this number will be recorded for quality, compliance and training purposes.
Property features
- Stunning Four Bedroom Home
- Fully fitted quality kitchen
- Spacious accomodation throughout
- Desirable residential location
- Detached garage
- Large, well maintained garden
Property description
We are delighted to offer for sale this substantial four bedroom detached family house, located in a quiet residential area of Borstal and within the much sought after catchment area for top performing Grammar Schools and also close to the historic high street of Rochester with Cathedral, Norman Castle and Independent Kings School. Rochester and its surrounding area also boasts a wide range of shopping and sports facilities, excellent motorway links for M2/M25 network and high speed train station into London St Pancras/Kings Cross and Victoria. Once inside this beautiful home you will find a spacious hallway, leading of this a superb lounge opening to a dining room, well appointed spacious kitchen/breakfast room, utility room and dog shower room! Upstairs there are four bedrooms, the master with en suite shower and a family bathroom. Outside are beautiful, well tended gardens to the front and rear and a large detached brick built garage approached via the rear. Contact the sales team at Wright & Co for your earliest appointment to view!
Entrance Door To:-
Entrance Hall
Spacious hall with impressive dog leg staircase to first floor, built in cupboard, radiator, attractive wood block flooring
Lounge (4.14 x 3.9 (13'6" x 12'9"))
Double glazed window to front, log burner, radiator, wood block flooring, dividing doors to:-
Dining Room (4.5 x 3.9 (14'9" x 12'9"))
Double glazed patio door to rear garden, fireplace, radiator, wood block flooring
Kitchen/Breakfast Room
L-shaped, window to front and window to rear, range of quality base and eye level cupboard and drawer units with associated work tops, butler sink, richmond cooking range with extractor fan above, integral dishwasher, tiled walls, tiled floor, radiators, wood burner
Utility Room (3.2 x 1.6 (10'5" x 5'2"))
Window to side, range of base and eye level cabinets, inset sink unit with mixer taps, space and plumbing for washing machine, tumble dryer, heated towel rail, integrated fridge, tiled floor, tiled walls, door to:
Shower Room
Raised shower unit ideal for washing dogs, pedestal wash hand basin, low level W.C, heated towel rail, tiled floor
First Floor Landing
Built in cupboards, access to roof space, window to front, doors to:-
Bedroom One (4.5 x 4 (14'9" x 13'1"))
French doors with Juliet balcony to rear, two radiators, walk in wardrobe cupboard
En Suite Shower
Shower cubicle with shower unit, pedestal wash hand basin, low level W.C, tiled splashbacks, heated towel rail
Bedroom Two (3.7 x 3.2 (12'1" x 10'5"))
Window to front, built in cupboards, radiator
Bedroom Thre (3.5 x 3.5 (11'5" x 11'5"))
Window to rear, radiator
Bedroom Four (3.65 x 2.6 (11'11" x 8'6"))
Window to front, radiator
Bathroom (2.5 x 2.25 (8'2" x 7'4"))
Window to rear, luxury roll top bath with mixer taps and shower unit over, wash hand basin, close couple W.C, tiled walls and floor, radiator, heated towel rail
Exterior Rear
Very neat enclosed rear garden with large patio area leading to a lawned garden with feature fish pond, wooden garden shed, double gates leading to:-
Detached Garage (5.3 x 2.8 (17'4" x 9'2"))
Of brick construction with wooden double doors, light and power
Exterior Front
Lawned garden with established trees, bushes, hedges etc, drive way for off street parking for two vehicles
Property info
For more information about this property, please contact
Wright & Co, ME7 on +44 1635 246527 * (local rate)
Disclaimer
Property descriptions and related information displayed on this page, with the exclusion of Running Costs data, are marketing materials provided by Wright & Co, and do not constitute property particulars. Please contact Wright & Co for full details and further information. The Running Costs data displayed on this page are provided by PrimeLocation to give an indication of potential running costs based on various data sources. PrimeLocation does not warrant or accept any responsibility for the accuracy or completeness of the property descriptions, related information or Running Costs data provided here.


































.png)