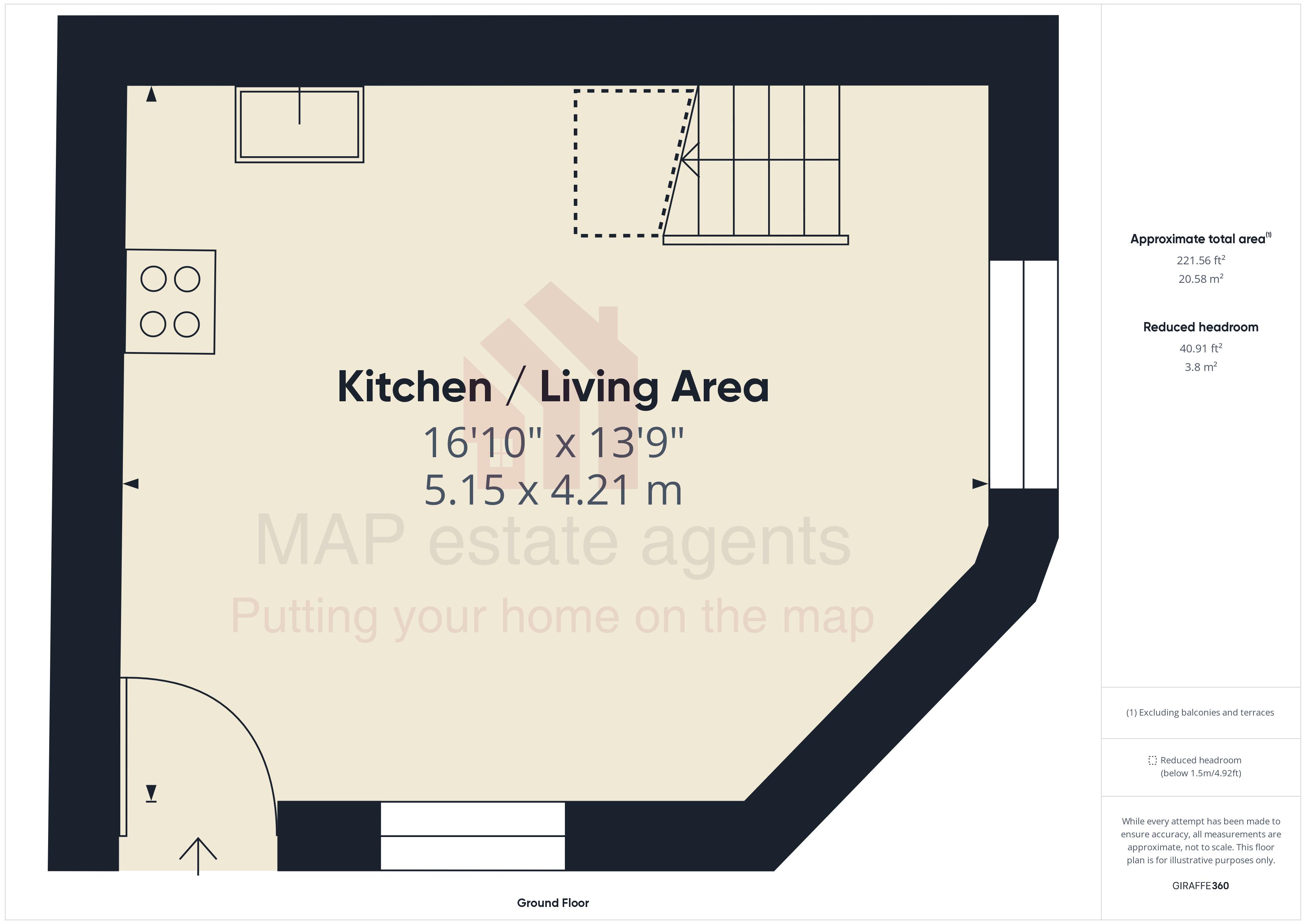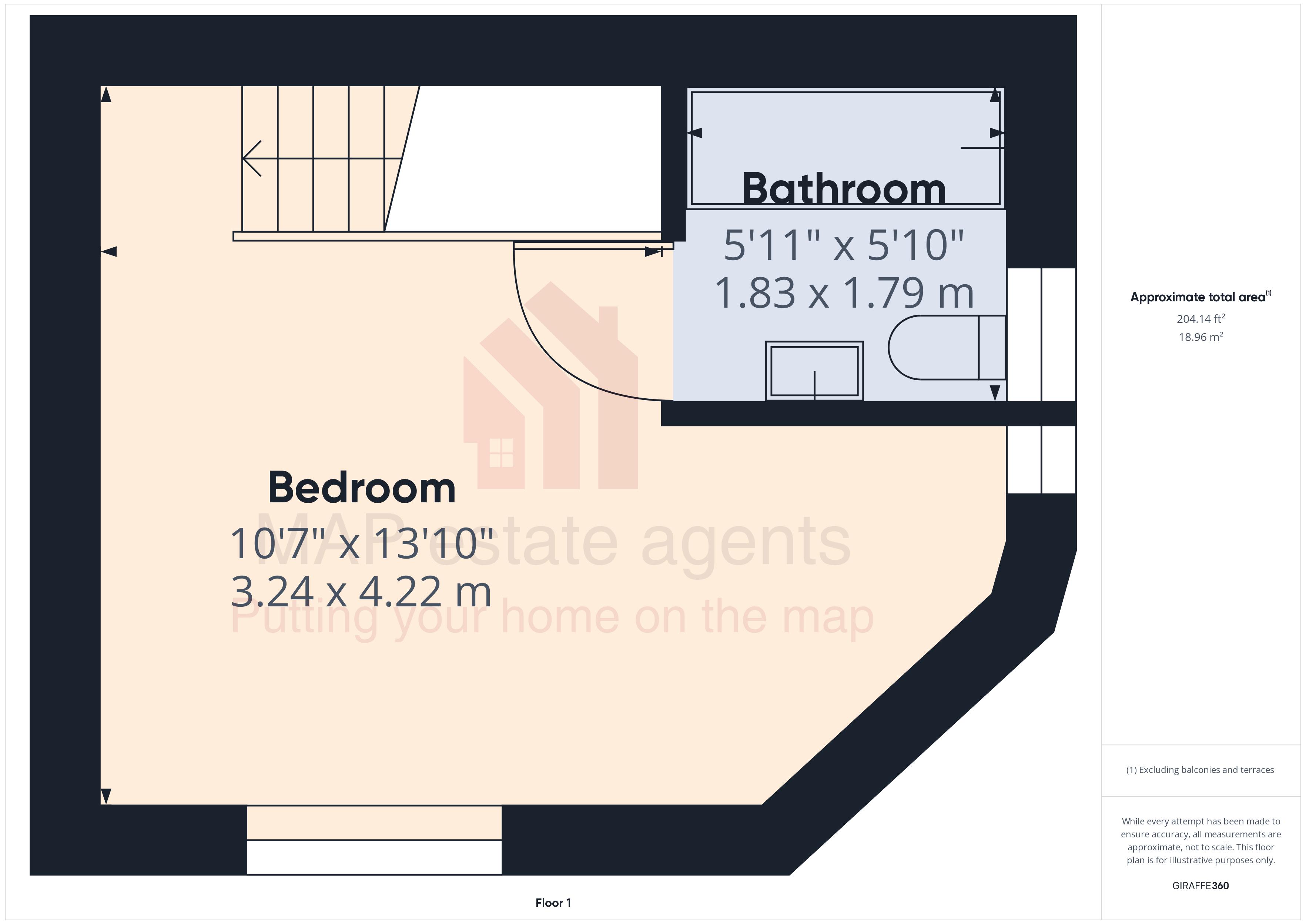Cottage for sale in Treruffe Hill, Redruth TR15
* Calls to this number will be recorded for quality, compliance and training purposes.
Property features
- Character semi-detached cottage
- One double size bedroom
- Combined 16' lounge/dining kitchen
- En-suite bathroom
- Gas central heating
- Tucked away location
- Close to town centre and Railway Station
- Parking space
- Ideal first time buyer
- Viewing recommended
Property description
Tucked away from passing traffic yet situated in the centre of the town, this semi-detached character cottage is ideal for the first time buyer.
The property features an open plan living space with a contemporary style kitchen area and high ceilings featuring exposed beams.
A staircase leads to a large bedroom on the first floor which benefits from an en-suite bathroom.
The cottage is warmed by a modern gas fired central heating boiler.
To the outside parking is available for one vehicle to the front.
As previously stated we would consider this property ideal as a first home, viewing our interactive virtual tour is strongly recommended prior to arranging a closer inspection.
Sunnyside is located just off Treruffe Hill and within a short walk of the town centre.
The cottage is set within the town Conservation Area and the town offers a mix of both local and national shopping outlets, there is a mainline Railway Station with direct links to London Paddington and the north of England and Redruth is home to Kresen Kernow which is a mecca for those researching their Cornish roots.
Truro, the administrative and cultural centre of Cornwall, is within ten miles and Falmouth on the south coast which is Cornwall's university town is within a similar distance while the north coast at Portreath is a five mile drive.
Accommodation Comprises
Part glazed entrance door to:-
Open Plan Kitchen/Living Room (16' 10'' x 13' 9'' (5.13m x 4.19m) maximum measurements, irregular shape)
Small pane glazed window to the front elevation and uPVC double glazed window to the side. The kitchen area is fitted with a range of eye level and base units having adjoining roll top edge working surfaces arranged to form a breakfast bar. There is an inset single bowl sink unit with mixer tap, built-in electric oven with ceramic hob and cooker hood over. One will find space and plumbing for an automatic washing machine and further appliance space. Wall mounted 'Ariston' combination boiler for central heating and domestic hot water. Part beamed ceiling, two radiators and staircase to first floor.
First Floor Bedroom (13' 10'' x 10' 7'' (4.21m x 3.22m) maximum measurements, irregular shape)
Enjoying a dual aspect with small pane glazed window to the front and uPVC double glazed window to the side. Vaulted beamed ceiling and two radiators. Door to storage space. Door to:-
Bathroom
UPVC double glazed window to side. Remodelled with a white suite comprising of wall mounted wash hand basin with mixer tap, close coupled WC and panelled bath with plumbed shower over. Extensive shower boarding to walls and towel radiator. Inset spotlighting to ceiling.
Outside
Opposite the entrance to the property there is a parking space for one vehicle.
Agent's Note
The Council Tax band for the property is band 'A'.
Services
We are advised that mains water, mains drainage, mains electricity and mains gas are connected to the property.
Directions
From Redruth Railway Station proceed down the hill turning left at the first set of traffic lights, at the junction by St Andrews Church turn right into Treruffe Hill and the entrance to Sunnyside will be found on the right hand side where the cottage is located at the end of the road. For viewing purposes it is advisable to park in Treruffe Hill and walk through to the cottage. Using What3words: Forgets.reefs.remotes
Property info
For more information about this property, please contact
MAP estate agents, TR15 on +44 1209 254928 * (local rate)
Disclaimer
Property descriptions and related information displayed on this page, with the exclusion of Running Costs data, are marketing materials provided by MAP estate agents, and do not constitute property particulars. Please contact MAP estate agents for full details and further information. The Running Costs data displayed on this page are provided by PrimeLocation to give an indication of potential running costs based on various data sources. PrimeLocation does not warrant or accept any responsibility for the accuracy or completeness of the property descriptions, related information or Running Costs data provided here.





















.png)
