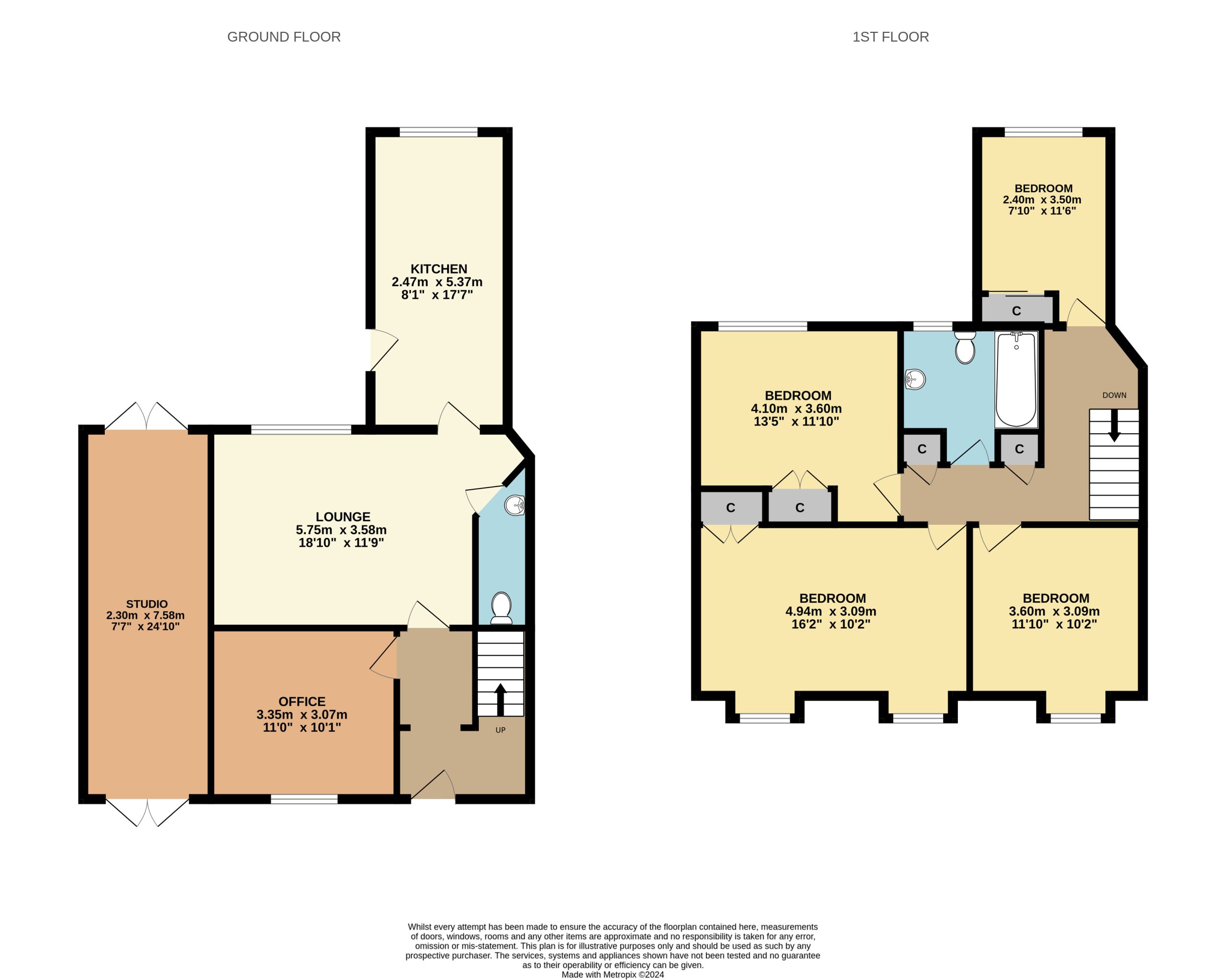End terrace house for sale in Ainsworth Cottage, Ayr Street, Moniaive DG3
* Calls to this number will be recorded for quality, compliance and training purposes.
Property description
Deceptively spacious end terraced four bedroom family home. Benefits from double glazing, oil central heating and garden.Situated in the beautiful village of Moniaive which has a garage and petrol station, shop, an Italian Restaurant, and a fantastic Primary school. Approximately 8miles to the east is a secondary school in Thornhill.
Accommodation comprises:
- Entrance hall, electrics, coat hooks and doorway to first floor, further doorway to hall with doors to office and living room.
- Office which could be used as a 5th bedroom, dining room or many other uses. Window to front.
- Good size bright living room with multi-fuel burning stove and wood store, window to rear overlooking the garden. Under stairs cupboard. Doors to kitchen and W. C.
- W. C. With wash hand basin.
- Bright kitchen/diner with wall and base units, part tiled. Integrated electric oven and ceramic hob with extractor fan. Sink and a half with mixer tap and right hand drainer. Window to rear and door to garden.
- Stairs to first floor. L-shaped hallway with two higher storage cupboard, airing cupboard and further cupboard. Doors to 4 bedrooms and bathroom.
- Bedroom 1 with window to rear overlooking the park. Built-in cupboard with shelves and overhead cupboards.
- Bedroom 2 has dormer window to front. Double door built-in wardrobe with hanging rail and shelf, further shelved cupboard.
- Master bedroom which is bright and spacious room with two dormer windows to the front. Built-in cupboard with hanging rail and shelf.
- Bedroom 4 is also a good size bedroom with two windows to the rear overlooking the park. Built-in cupboard with hanging rail and shelf.
- Family bathroom with two wash hand basins with mixer taps, under storage units, vanity unit, W. C. And bath with dual shower heads. Window to rear. Part tiled.
- Workshop/utility room, double doors to front and rear. Has both electricity and running water (Belfast sink will be removed). Plumbed for washing machine.
- Private rear garden with decking area. Outside tap. Various plants. Gate to the rear giving access to the park.
Property info
For more information about this property, please contact
Pollock & Mclean, DG3 on +44 1848 374990 * (local rate)
Disclaimer
Property descriptions and related information displayed on this page, with the exclusion of Running Costs data, are marketing materials provided by Pollock & Mclean, and do not constitute property particulars. Please contact Pollock & Mclean for full details and further information. The Running Costs data displayed on this page are provided by PrimeLocation to give an indication of potential running costs based on various data sources. PrimeLocation does not warrant or accept any responsibility for the accuracy or completeness of the property descriptions, related information or Running Costs data provided here.










































.png)