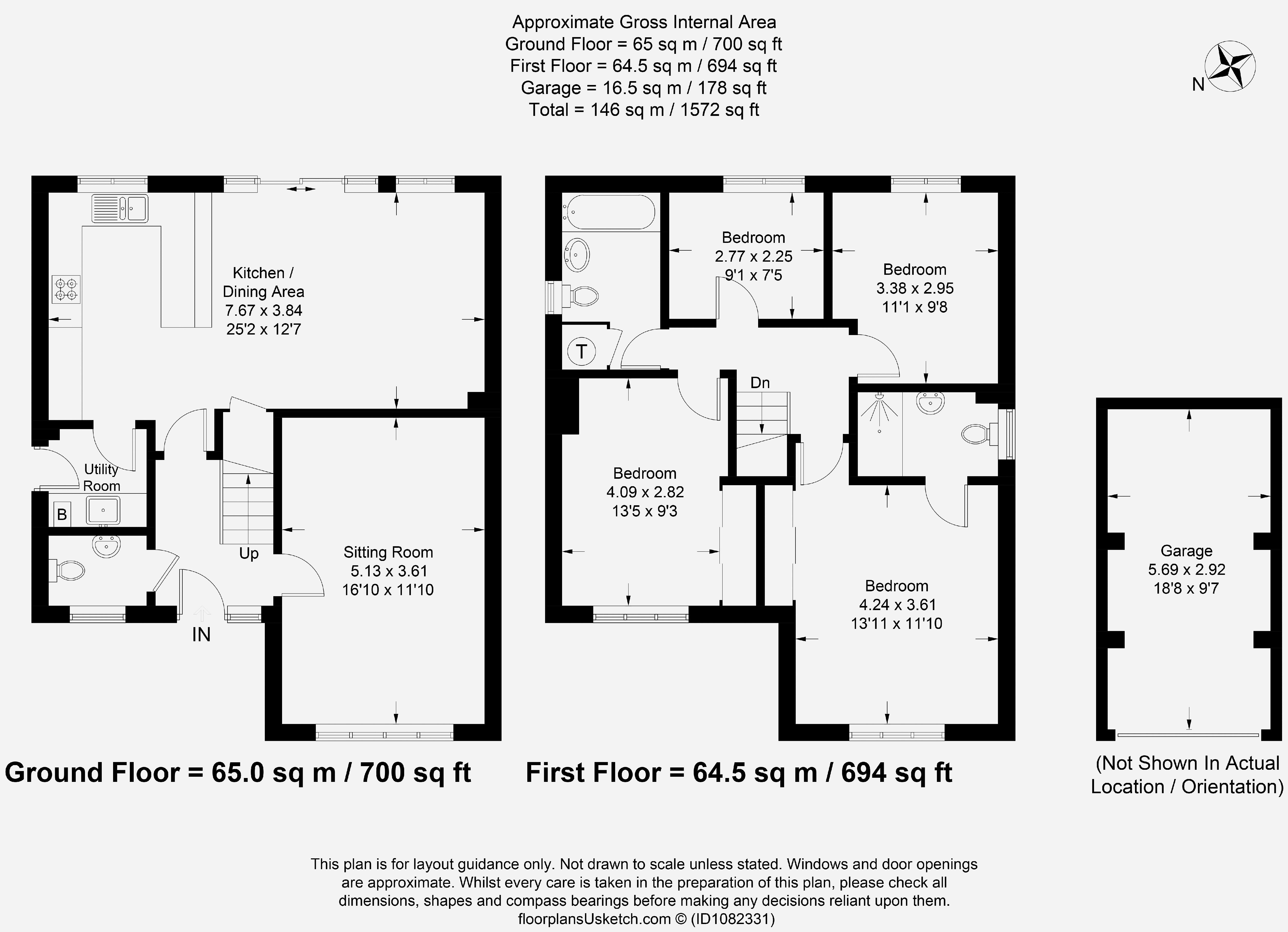Detached house for sale in Lancaster Close, Hamstreet, Ashford TN26
* Calls to this number will be recorded for quality, compliance and training purposes.
Property features
- Detached Modern Home
- Convenient Village Location
- Constructed in 2015 by Redrow Homes
- Spacious Accommodation Including 4 Bedrooms
- Stunning Open Plan Kitchen/ Diner Providing Superb Space For Entertaining
- En Suite Shower Room
- Detached Garage & Off Road Parking
- Attractive Landscaped Garden with 2 Patio Areas
- Easy Walking Distance to Hamstreet Station and Primary School
- Nest Heating System
Property description
An attractive modern home constructed in 2015 by Redrow Homes well situated in a sought after village location. The spacious and well presented accommodation includes an entrance hall, a fabulous open plan kitchen/diner, utility room, cloakroom, sitting room, 4 bedrooms, en suite shower room and a family bathroom. This property also benefits from Nest heating system, attractive gardens, a detached garage and a brick paved driveway providing off road parking.
The village of Hamstreet offers some good local amenities including post office stores, primary school, nursery school, doctors surgery with dispensing chemists, restaurant and dentist. Hamstreet Railway station provides easy access to Ashford International Station with a fast service to London. The M20 motorway can be accessed at Ashford and the market town of Ashford also provides excellent amenities including secondary schools, supermarkets and shopping.
Entrance Hall - Stairs to first floor. Radiator. Amtico flooring.
Cloakroom - Wash hand basin. Low level close coupled wc. Radiator. Amtico flooring.
Sitting Room - Radiator.
Kitchen/Diner - A spacious open plan kitchen/diner with ample space for a dining table and sofa. Range of floor and wall mounted kitchen storage units with granite work surface, lighting and a one and a half bowl sink with mixer tap. Integrated appliances comprise AEG dishwasher, fridge, freezer, AEG electric double oven, AEG 4 burner gas hob with stainless steel recycle hood and light over. Radiator. Double leaf glazed sliding door to the rear patio and garden. Door to under stair cupboard. Amtico flooring.
Utility Room - Floor and wall mounted storage units with granite work surface and sink with mixer tap. Space and plumbing for a washing machine and dryer. Wall mounted gas fired boiler. Extractor fan. Radiator. Amtico flooring.
Stairs to First Floor Landing - Radiator. Access to roof void.
Bedroom 1 - Radiator. Built in triple wardrobe.
En Suite Shower Room - White suite comprises low level close coupled wc, wash hand basin with mixer tap. Shower. Extractor fan. Towel heater.
Bedroom 2 - Radiator. Built in triple wardrobe.
Bedroom 3 - Radiator.
Bathroom - White suite comprises low level close coupled wc, wash hand basin, bath with mixer tap and shower spray. Towel heater. Extractor fan. Integral cupboard housing hot water cylinder.
Bedroom 4 - Radiator.
Garage - A brick built detached garage with power, lighting and an up and over garage door.
Outside - The attractive rear garden is landscaped and partly laid to lawn with trees, shrubs and patio areas. Gated pedestrian access to the side. The front garden is laid to lawn with a brick paved driveway providing access to the garage and off street parking for 2 -3 cars.
Tenure: Freehold
Council Tax: Band F
Flood Risk: Very Low
Broadband: Standard/Superfast
Mobile Phone Signal: Yes
Services: Mains electricity, water and drainage. Lpg heating.
Directions -TN26 2JG what3words ///pedicure.facing.tiling
Property info
For more information about this property, please contact
Angela Hirst, TN26 on +44 1233 238039 * (local rate)
Disclaimer
Property descriptions and related information displayed on this page, with the exclusion of Running Costs data, are marketing materials provided by Angela Hirst, and do not constitute property particulars. Please contact Angela Hirst for full details and further information. The Running Costs data displayed on this page are provided by PrimeLocation to give an indication of potential running costs based on various data sources. PrimeLocation does not warrant or accept any responsibility for the accuracy or completeness of the property descriptions, related information or Running Costs data provided here.




























.png)

