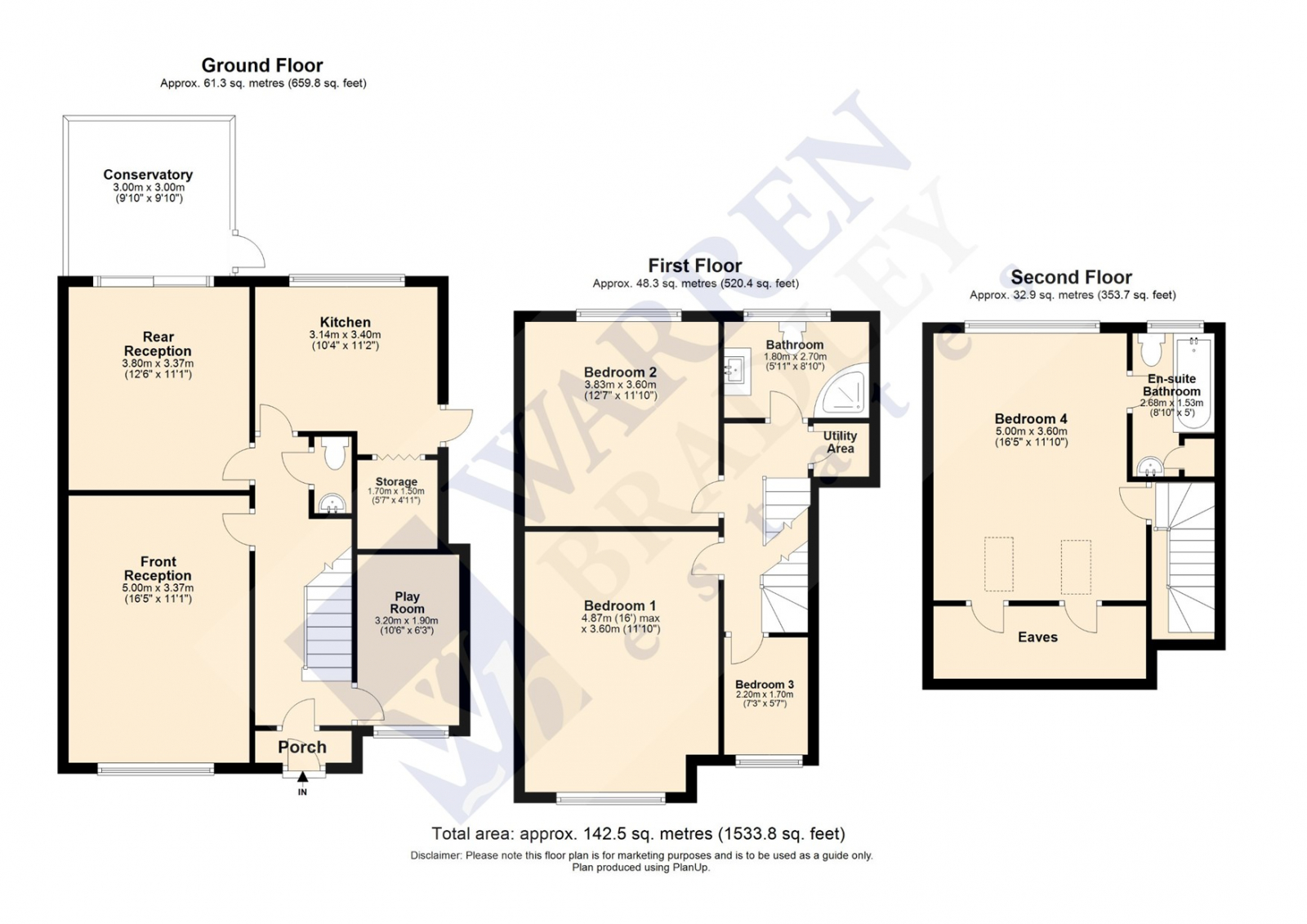Semi-detached house for sale in Burgess Avenue, London NW9
* Calls to this number will be recorded for quality, compliance and training purposes.
Property features
- 4/5 Bedrooms
- Semi Detached
- 2 Bathrooms + Sep WC
- Conservatory
- Off Street Parking (3 Cars)
- Rear Garden
- Exteneded Property
- Freehold
Property description
Warren Bradley Estates are delighted to offer for sale as the vendors sole agent this fantastic 4/5 bedroom semi detached house located in Burgess Avenue.
The property is offered in extremely good condition and on the ground floor benefits from a spacious thru-lounge, extended kitchen with storage area, a conservatory, separate WC, and a play room (5th bedroom).
On the first floor the property has 3 good sized bedrooms, a large bathroom with corner shower and a utility cupboard. Lastly following extension into the loft this property offers a large 4th bedroom with en-suite bathroom and eaves storage plus stunning views of the park behind.
Externally the property has a rear garden with a covered terrace overlooking the well maintained lawn and at the front off street parking for 3 cars.
Ideally located close to several parks and green spaces, shopping and transport facilities, schools and places of worships this is an ideal property for growing families looking for their forever home.
Property additional info
Front Reception: 5.00m x 3.30m (16' 5" x 10' 10")
Rear Reception: 3.80m x 3.30m (12' 6" x 10' 10")
Conservatory: 3.00m x 3.00m (9' 10" x 9' 10")
Kitchen: 3.40m x 3.10m (11' 2" x 10' 2")
Kitchen Storage Area: 1.70m x 1.50m (5' 7" x 4' 11")
Play Room (5th Bedroom): 3.20m x 1.90m (10' 6" x 6' 3")
Sep WC: 0.90m x 0.70m (2' 11" x 2' 4")
Bedroom 1: 4.80m x 3.60m (15' 9" x 11' 10")
Bedroom 2: 3.80m x 3.60m (12' 6" x 11' 10")
Bedroom 3: 2.20m x 1.70m (7' 3" x 5' 7")
Bathroom : 2.70m x 1.80m (8' 10" x 5' 11")
Utility Area: 0.90m x 0.80m (2' 11" x 2' 7")
Bedroom 4 (Loft): 5.00m x 3.60m (16' 5" x 11' 10")
Ensuite Bathroom (Loft): 2.60m x 1.50m (8' 6" x 4' 11")
Rear Garden: 14.40m x 7.20m (47' 3" x 23' 7")
Freehold
Property info
For more information about this property, please contact
Warren Bradley Estates, NW9 on +44 20 3478 2950 * (local rate)
Disclaimer
Property descriptions and related information displayed on this page, with the exclusion of Running Costs data, are marketing materials provided by Warren Bradley Estates, and do not constitute property particulars. Please contact Warren Bradley Estates for full details and further information. The Running Costs data displayed on this page are provided by PrimeLocation to give an indication of potential running costs based on various data sources. PrimeLocation does not warrant or accept any responsibility for the accuracy or completeness of the property descriptions, related information or Running Costs data provided here.







































.gif)
