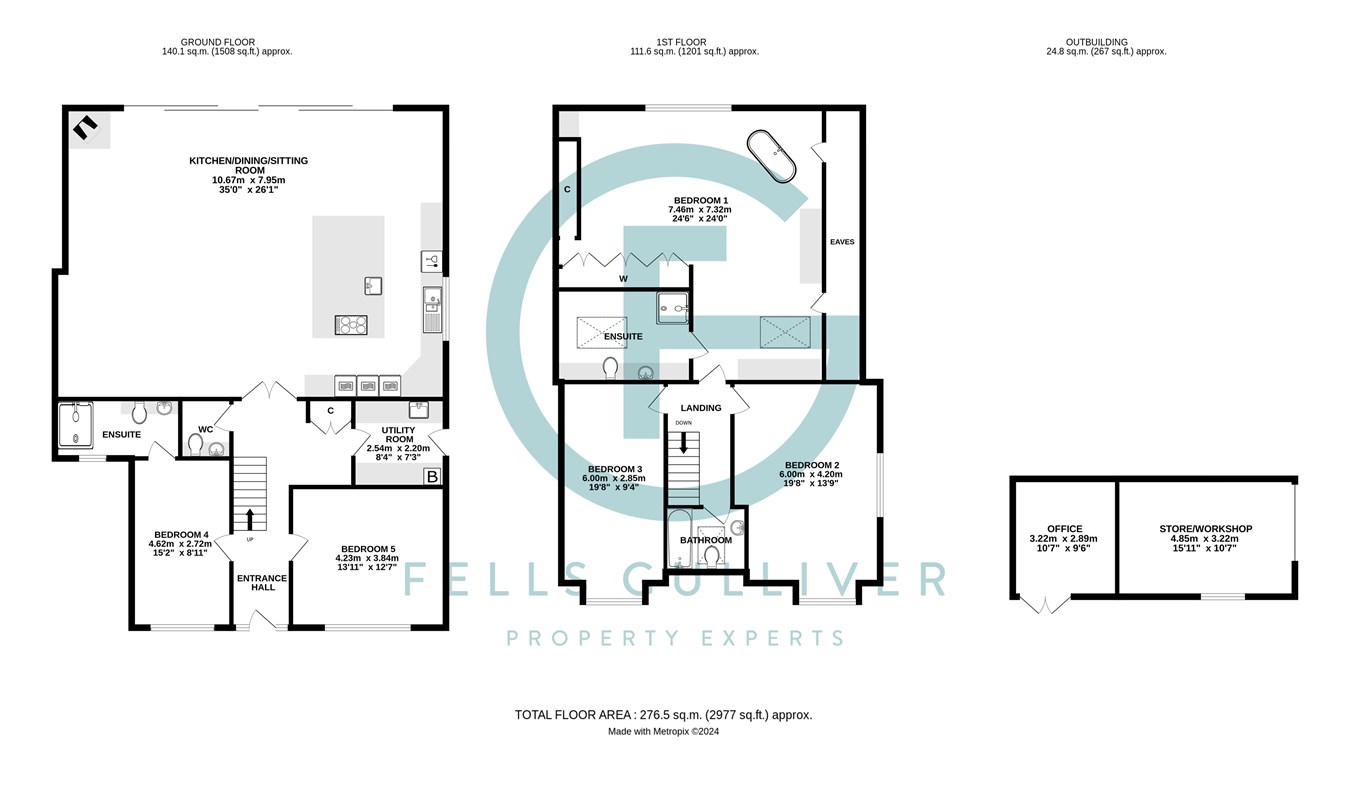Detached house for sale in Buckstone Close, Everton, Lymington SO41
* Calls to this number will be recorded for quality, compliance and training purposes.
Property features
- Generously proportioned open plan kitchen/dining/sitting room with sliding doors out to the rear garden
- Ground floor bedroom four with en-suite shower
- Ground floor snug/bedroom five
- Utility room and cloakroom
- Substantial master bedroom suite
- Two further first floor double bedrooms
- First floor bathroom
- Office and separate store/workshop with power and light
- Driveway parking for several vehicles.
- Bike & bin store
Property description
Front door leading into the entrance hall with stairs rising to the first floor with feature LED lighting and open balustrade. Cloaks cupboard. Ground floor bedroom four with en-suite shower room comprising of a fully tiled large walk-in shower cubicle with mixer shower and rainfall shower head, low level w.c. With enclosed cistern and wall hung storage cupboard, wash hand basin with mixer tap and vanity storage under, tiled floor, heated towel rail, obscure window to the front aspect. Snug/bedroom five with window to the front aspect is a multi purpose room allowing for flexible living arrangements. Cloakroom with low level w.c., wash hand basin with tap and vanity storage drawers under, inset alcove feature lighting. Utility room with range of floor and wall mounted cupboard units, inset butler sink with mixer tap, space and plumbing for washing machine and tumble dryer, extractor fan, full height cupboard housing wall mounted gas fired central heating boiler and equipment, part obscure glazed pedestrian door leading out to the side. Glazed double doors from entrance hall leading into the beautiful large open plan kitchen/dining/sitting room. This grand room is a real feature of this property, being the heart of the home and offering a great entertainment space. Beautifully fitted kitchen with comprehensive range of floor and wall mounted cupboard and drawer units with quartz worktop, one and a half bowl single drainer washing up sink unit with extendable hose style mixer tap, built-in appliances including two electric ovens and an additional combination oven. Large island with built-in integral induction hob with feature built-in extractor fan, inset sink unit with Quooker hot water tap, two wine fridges, space for under breakfast bar stools, floor mounted LED lights to island and cupboards. Ample room for large table and chairs and plenty of room for sofas and soft furnishings. Feature wood burner, four large sliding doors stretching along the width of the rear of the property leading out to the rear garden.
First floor landing with LED feature lighting to floor. Beautiful large master bedroom suite with feature roll-top bath and access to eaves storage. Range of built-in triple wardrobes and additional range of chest of drawers and dressing table cupboards and drawers. Feature headboard with lighting, large window to the rear aspect overlooking the garden and additional velux roof light. En-suite bathroom with walk-in shower with mixer shower and rainfall shower head, low level w.c. With enclosed cistern, inset wash hand basin with mixer tap and range of vanity storage, heated towel rail, velux roof light, micro plastered walls. Dual aspect double bedroom two with windows to the front and side aspect. Double bedroom three with window to the front aspect. Family bathroom with suite comprising panelled unit, wash hand basin, low level w.c, heated towel rail, fully tiled floor and walls.
The front garden has an in-and-out driveway and has been landscaped to provide parking for several vehicles, with area of shingle. To the left of the property there is a gate leading to the bike and bin store. Side pedestrian access to the right hand side leading round to the rear garden. The rear garden is fenced to all boundaries with an area of flagstone paving adjacent to the rear of the house with path continuing down to the right hand side of the garden. The remainder of the garden is laid to lawn, which has been newly turfed and borders. There is an outbuilding to the rear of the garden which comprises of double doors leading into the office and adjoining store/workshop/garage, both of which have power and light, there is an up and over garage door to one end. There are wooden double gates leading to this outbuilding, vehicular access is from a driveway opposite the end of Greenmead Avenue which leads round to the rear the house. There is also pedestrian access to the double gates from a footpath adjoining the property on the right.
This stunning home is within easy walking distance of the local shop, pub and woodland walks and is in close proximity to the village of Milford on Sea and Lymington High Street.
Property info
For more information about this property, please contact
Fells Gulliver, SO41 on +44 1590 287007 * (local rate)
Disclaimer
Property descriptions and related information displayed on this page, with the exclusion of Running Costs data, are marketing materials provided by Fells Gulliver, and do not constitute property particulars. Please contact Fells Gulliver for full details and further information. The Running Costs data displayed on this page are provided by PrimeLocation to give an indication of potential running costs based on various data sources. PrimeLocation does not warrant or accept any responsibility for the accuracy or completeness of the property descriptions, related information or Running Costs data provided here.


















































.png)