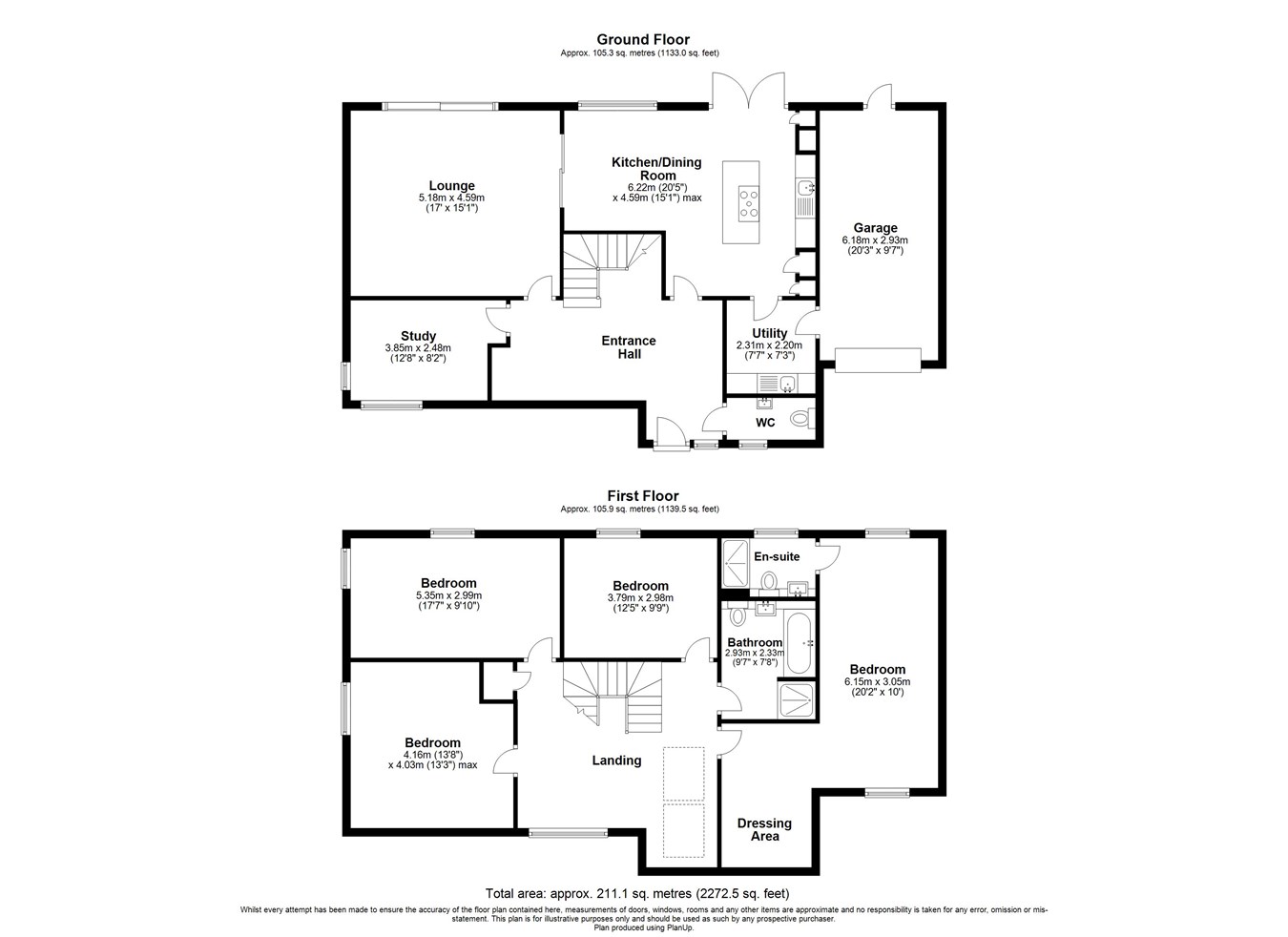Detached house for sale in Sandwich Road, Whitfield, Dover CT16
* Calls to this number will be recorded for quality, compliance and training purposes.
Property features
- No Onward Chain
- Fabulous Four Bedroom Detached Family Home
- Garage & Parking For Multiple Vehicles
- Study/Bedroom Five
- Utility Room
- En Suite & Downstairs W.C.
- Rear Garden With Patio, Lawn and Decked Areas. Side Access
- Corner Plot
- Light & Airy Home
- Designed By Renowned Architects Clague & Built By Roma Homes
Property description
Ground Floor
Entrance Hall
An impressive double ceiling height entrance hallway with a large double glazed picture window, stairs rising to the first floor, wood flooring and doors leading to;
W.C.
Modern two piece suite comprising; a low level WC, wash basin radiator and frosted double glazed window.
Study/Bedroom Five
12' 8" x 8' 2" (3.86m x 2.49m) Spacious study area that could also be used as a spare bedroom. Double aspect double glazed window, radiator and wood flooring.
Lounge
17' 0" x 15' 1" (5.18m x 4.60m) A bright and spacious room with double glazed sliding doors opening to the rear garden, ample space for a range of furniture, a feature fireplace surround with exposed brick inset housing a log burner, wood flooring and doors to the garden.
Kitchen/Diner
20' 5" x 15' 1" (6.22m x 4.60m) Fitted with a range of modern wall and base units featuring a large central island with complementing worktops incorporating a stainless steel mixer tap sink unit and a fusion induction hob, high spec integrated appliances including, oven, microwave, dishwasher & fridge freezer, ample space for a range of dining furniture, a double glazed window and double glazed French doors opening to the rear garden.
Utility
7' 7" x 7' 3" (2.31m x 2.21m) Space & plumbing for additional appliances with worktops over and tiled flooring. Wall mounted boiler and access to the garage.
First Floor
First Floor
Stunning gallery landing benefitting from light through the large picture window to the front aspect and the Velux windows, with oak and glass balustrades, fitted carpet and doors leading to;
Bedroom One
20' 2" x 10' 0" (6.15m x 3.05m) Large master bedroom with dual aspect double glazed windows to the front and rear, dressing area, carpeted floor and radiator.
En Suite
Modern three piece suite comprising; a double walk in shower shower, vanity wash basin and a low level WC. Fully tiled and a full length frosted double glazed window.
Bedroom Two
17' 7" x 9' 10" (5.36m x 3.00m) Double bedroom with carpeted floor, radiator and double aspect double glazed windows.
Bedroom Three
13' 8" x 13' 3" (4.17m x 4.04m) Double bedroom with carpeted floor, radiator and double glazed window.
Bedroom Four
12' 5" x 9' 9" (3.78m x 2.97m) Double bedroom with carpeted floor, radiator and double glazed window.
Bathroom
9' 7" x 7' 8" (2.92m x 2.34m) Modern four piece suite comprising; a bath tub, walk in shower enclosure, vanity wash basin, a low level WC, heated towel rail and tiled floor.
Outside
Garden
Boasting a generous size rear and side garden with lawn, patio and decked areas. External power sockets and tap.
Garage & Off Street Parking
20' 3" x 9' 7" (6.17m x 2.92m) Spacious garage with lighting, power and door to the garden. Off street parking for multiple vehicles.
Service Charge
The vendors have informed us that there is an annual Service Charge of £633.57.
Area Information
The village of Whitfield is positioned on the A2/A256 junction and has numerous amenities including a public house, a Doctor’s surgery, vets, café, a local Post Office, takeaways, hairdresser and is within a short distance to main retail park which includes a 24 hour Tesco store.
The village has two schools, both of which also cater for special educational needs, Primary and Secondary, Whitfield and Aspen School (Primary) and Dover Christ Church Academy.
Property info
For more information about this property, please contact
Burnap and Abel, CT16 on +44 1304 357993 * (local rate)
Disclaimer
Property descriptions and related information displayed on this page, with the exclusion of Running Costs data, are marketing materials provided by Burnap and Abel, and do not constitute property particulars. Please contact Burnap and Abel for full details and further information. The Running Costs data displayed on this page are provided by PrimeLocation to give an indication of potential running costs based on various data sources. PrimeLocation does not warrant or accept any responsibility for the accuracy or completeness of the property descriptions, related information or Running Costs data provided here.
































.png)
