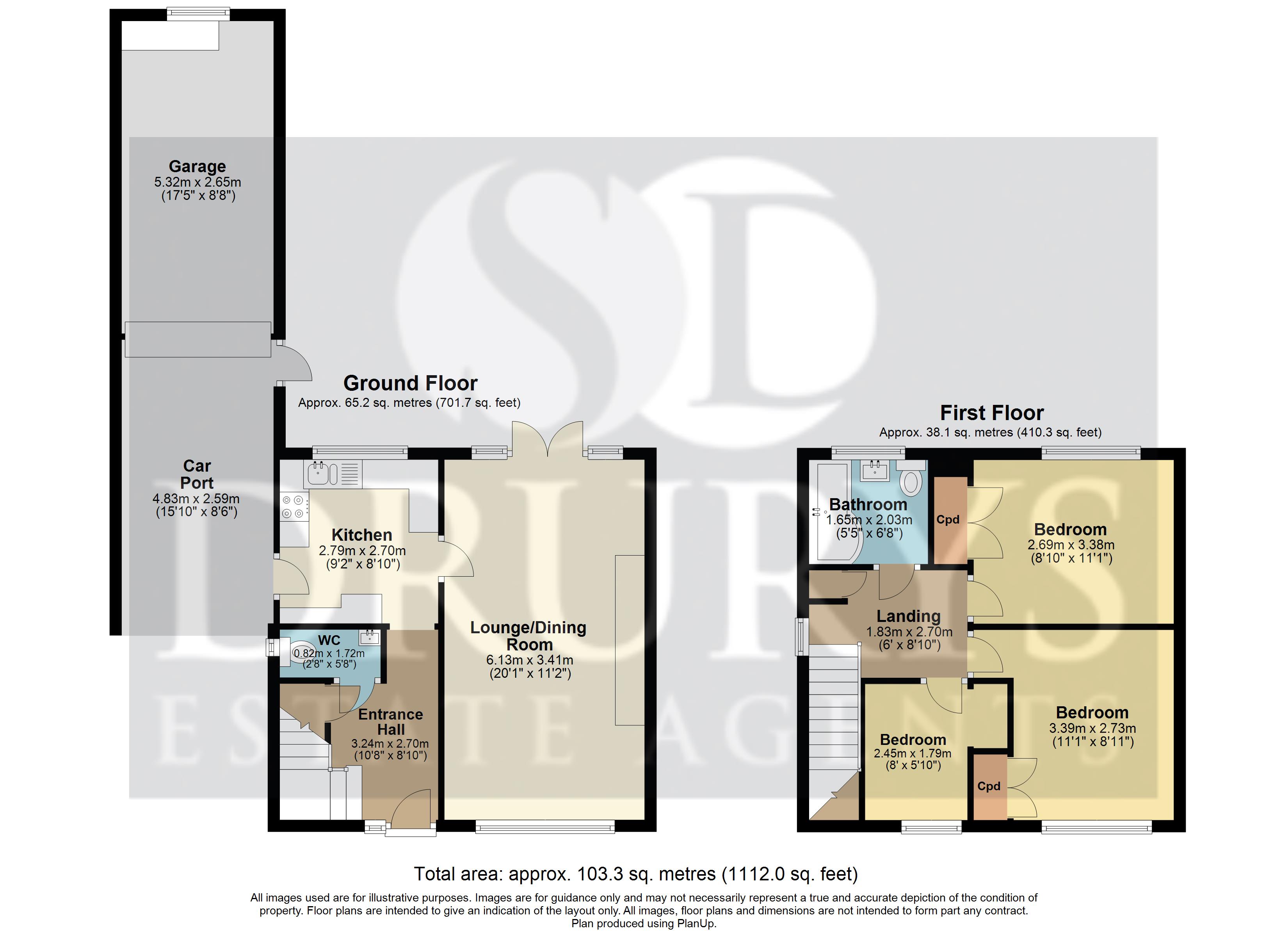Detached house for sale in Rowley Road, Boston PE21
* Calls to this number will be recorded for quality, compliance and training purposes.
Property features
- Detached Family Home
- Corner Plot
- Three Bedrooms
- Ample Off Road Parking, Carport & Garage
- Viewing is Essential
Property description
We are pleased to present to Market this Three Bedroom Detached House For Sale. The property has been modernised & decorated through in 2022 to include new boiler and major electric works. The property also comprises from, Three Bedrooms, Bathroom, Downstairs Cloakroom, Kitchen, Lounge/Diner, Corner Plot Garden, Ample Off Road Parking for Multiple Vehicles, Carport & Single Garage.
Viewing is highly essential & by appointment only.
Frontage
Having ample off road parking for up to 3-4 cars via a half gravel/half concrete driveway. There are also gates leading to the rear of the property, one to the right hand side and also one to the left hand side under the carport. Access to the garage is from the driveway. The property benefits from outside up & down lights either side of the UPVC front door.
Entrance Hallway
Having access via UPVC door the entrance hallway is fitted with laminate flooring which flows throughout the entire downstairs of the property. Benefitting from a double panelled radiator & stairs off to the first floor. The entrance hallway has doors leading off to the Cloakroom WC, understairs storage cupboard and access through into the kitchen. There is also Hive heating controls to control the downstairs heating.
Understairs Storage Cupboard
Housing the Alpha Gas Central Heating Boiler which is under warranty until 2031 and electric fuse box along with both Gas & Electric Smart Meters.
Downstairs Cloakroom
Having a window to the side elevation, low level WC and wash hand basin with tiled splashback.
Kitchen
Having a window to the rear elevation, and a range of cupboards to both the base & eye levels. This kitchen benefits from having integrated Fridge, Bosch dishwasher (new 2023), electric oven, electric ceramic hob & mechanical extractor over. There is a white ceramic sink and drainer, black worktops over & fully tiled black and white splashback. Having a door leading into the Lounge/Diner & UPVC door to the side elevation, leading out under the carport giving access to the garage.
Lounge/Diner
Having a large window to the front elevation allowing light to flood through, a continuation of the laminate flooring, two double panelled radiators, a modern media wall housing multiple electric points to ensure neat wiring for TV & any extra devices such as Sky TV or game consoles. Complemented perfectly with a cosy log burner which is inset into the media wall having tiled surround. Adding to the flood of light are French doors to the rear elevation giving access out into the garden for modern family living.
Stairs & Landing
Having corner stairs and window to the side elevation, all doors lead on from here to all bedrooms & bathroom. Featuring a storage cupboard & loft access from the landing area. Another Hive heating control for the upstairs heating is featured on the landing wall.
Bedroom 1
Having a window to the front elevation, double panelled radiator & built in wardrobes.
Bedroom 2
Having a window to the rear elevation, double panelled radiator & built in wardrobes.
Bedroom 3
Having a window to the front elevation, double panelled radiator, space for built-in wardrobes (door have been taken off and used for extra space by the current owners)
Bathroom
Having frosted window to rear elevation, fully tiled walls from floor to ceiling, karndean flooring suitable for a wet area, panelled P Shaped bath with waterfall mixer taps and mains powered duel head shower over and glass shower screen, heated towel radiator, vanity unit housing both toilet & sink with waterfall taps.
Garage
Having a frosted window to the rear elevation, up and over door with power & light. This room currently features a utility space to the rear of the garage with space and plumbing for automatic washing machine, tumble dryer & American fridge freezer.
Rear Garden
Due to the property being a corner plot the Garden is bigger than average for the area. The garden is mainly lawn with pebble slate path leading around to a patio area which is a perfect sun trap. Featuring a wooden shed and two security motion sensor lights to the rear and side of the property, there are also two gates leading to the front from either side of the property allowing access around the whole property.
Agents Disclaimer
We hereby advise that a member of Drurys Estate Agents has a personal interest in this property.
Property info
For more information about this property, please contact
Drurys Estate Agent, PE21 on +44 1205 216939 * (local rate)
Disclaimer
Property descriptions and related information displayed on this page, with the exclusion of Running Costs data, are marketing materials provided by Drurys Estate Agent, and do not constitute property particulars. Please contact Drurys Estate Agent for full details and further information. The Running Costs data displayed on this page are provided by PrimeLocation to give an indication of potential running costs based on various data sources. PrimeLocation does not warrant or accept any responsibility for the accuracy or completeness of the property descriptions, related information or Running Costs data provided here.




































.png)
