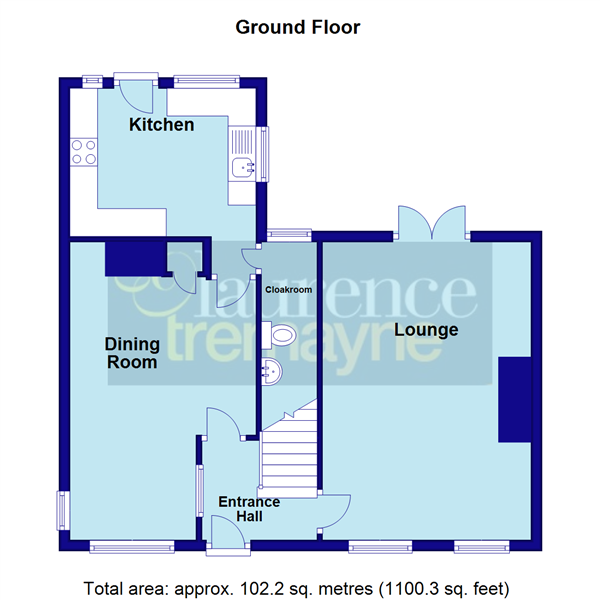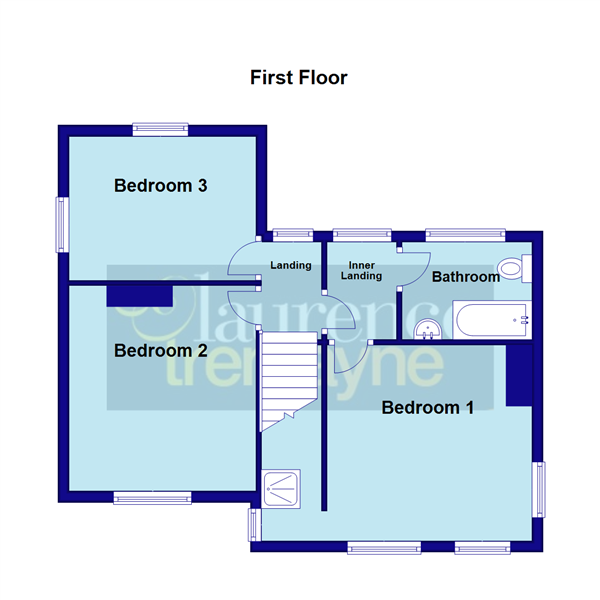Detached house for sale in Chapel Lane, Crick, Northamptonshire NN6
* Calls to this number will be recorded for quality, compliance and training purposes.
Property features
- No Upper Chain
- Three Bedroom Detached Cottage
- Private Rear Garden
- Two Reception Rooms
- Separate Plot of Land
- EPC - E
Property description
**being sold with no upper chain**further plot of approx 300 sq. M opposite cottage**set in A quiet no through road setting**three bedroom detached period cottage**well maintained good size rear garden**further plot of approx 300 sq. M opposite cottage**. Ivy Cottage is set in the heart of this ever popular village and boasts a wealth of character features such as exposed beams, cast iron range and exposed stonework and offers accommodation to briefly comprise of entrance hall, 17'8" x 12'4" lounge 17'2" x 11 max dining room, kitchen and cloakroom. To the first floor there are three double bedrooms with en suite shower to main bedroom and family bathroom. Externally the property boasts a good sized low maintenance rear garden with rear pedestrian access and a substantial separate plot of land opposite Ivy Cottage that could offer a development opportunity subject to planning approval.
Energy Rating - E
Entered Via
A storm porch with pitched roof and security light over to hardwood door leading to:-
Entrance Hall (2.08m x 0.86m)
Laminate flooring, stairs rising to first floor, window into dining room to one side, exposed ceiling beam, wall mounted fuseboard, single panel radiator, smoke alarm, brace and latch doors to dining room and:-
Lounge (5.38m x 3.76m)
A good sized bright lounge benefiting from both two Upvc double glazed windows to front aspect together with double doors out onto rear garden, large single panel radiator, stone built fireplace with wooden mantle over, exposed ceiling beams, TV point and telephone point.
Dining Room (5.23m x 3.35m)
This characterful room benefits from exposed stonework to one wall and inset range for decorative purposes with tiled surround and wooden mantle over, Upvc double glazed windows to both front and side aspects, two double panel radiators, central ceiling beam, and further built in storage cupboards, further brace and latch door leads to:-
Kitchen (3.3m x 2.67m)
Fitted with a range of light oak eye and base level units with rolled edge marble effect worksurface over, built in electric hob with extractor over and oven under, stainless steel sink and drainer with chrome mixer tap over, tiling to all water sensitive areas, tiled floor, stable door to rear garden, three Upvc double glazed windows to both rear garden and side patio area, exposed ceiling beams and inset spotlights, further brace and latch door into:-
Cloakroom (3.2m x 0.86m)
Fitted with a two piece suite comprising of low level WC and pedestal wash hand basin, opaque Upvc double glazed window to rear aspect and space and plumbing for washing machine together with Worcester oil fired boiler.
First Floor Landing (5.13m x 0.86m)
Upvc double glazed window to rear garden, brace and latch door to two first floor bedrooms, airing cupboard, hatch gives access to loft space, smoke alarm, hardwood door then leads to:-
Inner Landing (1.6m x 1.47m)
With a further Upvc double glazed window to rear garden and further doors to bathroom and:-
Main Bedroom (3.8m x 3.53m)
Benefits from a wealth of natural light with two Upvc double glazed windows to front aspect and further Upvc double glazed window to side aspect, cast iron Victorian fireplace, two single panel radiators and opening to:
En Suite
Opaque Upvc double glazed window to side aspect, laminate flooring and enclosed fully tiled shower cubicle with Triton power shower fitted.
Bathroom (2.34m x 1.6m)
Fitted with a white three piece suite comprising of a panel bath with Victorian chrome taps and shower attachment, low level WC and pedestal wash hand basin set in a vanity unit, Upvc double glazed window to rear aspect, single panel radiator, extractor fan, and laminate floor.
Bedroom Two (3.7m x 3.56m)
Upvc double glazed window to front aspect, single panel radiator and cast iron fireplace with mantle over.
Bedroom Three (3.56m x 2.6m)
Upvc double glazed window to both rear and side aspects, single panel radiator.
Outside Rear
The property benefits from a good sized and mature low maintenance south facing garden which affords a good level of privacy. There is a large paved patio area which is accessed via both kitchen and lounge and leads further to gated access to the front. A wooden pergola to one side and then small steps lead up to the back of this lovely garden which has been sympathetically planted with various shrubs, trees and flower borders. There is further gated access to the rear of the garden, oil tank to one corner and all enclosed by a combination of 6ft brick walls and timber panel fence.
Agents Notes
Access via Chapel Lane
Further very large parking/plot opportunity.
Property info
For more information about this property, please contact
Laurence Tremayne Estate Agents, NN6 on +44 1327 317110 * (local rate)
Disclaimer
Property descriptions and related information displayed on this page, with the exclusion of Running Costs data, are marketing materials provided by Laurence Tremayne Estate Agents, and do not constitute property particulars. Please contact Laurence Tremayne Estate Agents for full details and further information. The Running Costs data displayed on this page are provided by PrimeLocation to give an indication of potential running costs based on various data sources. PrimeLocation does not warrant or accept any responsibility for the accuracy or completeness of the property descriptions, related information or Running Costs data provided here.














































.png)
