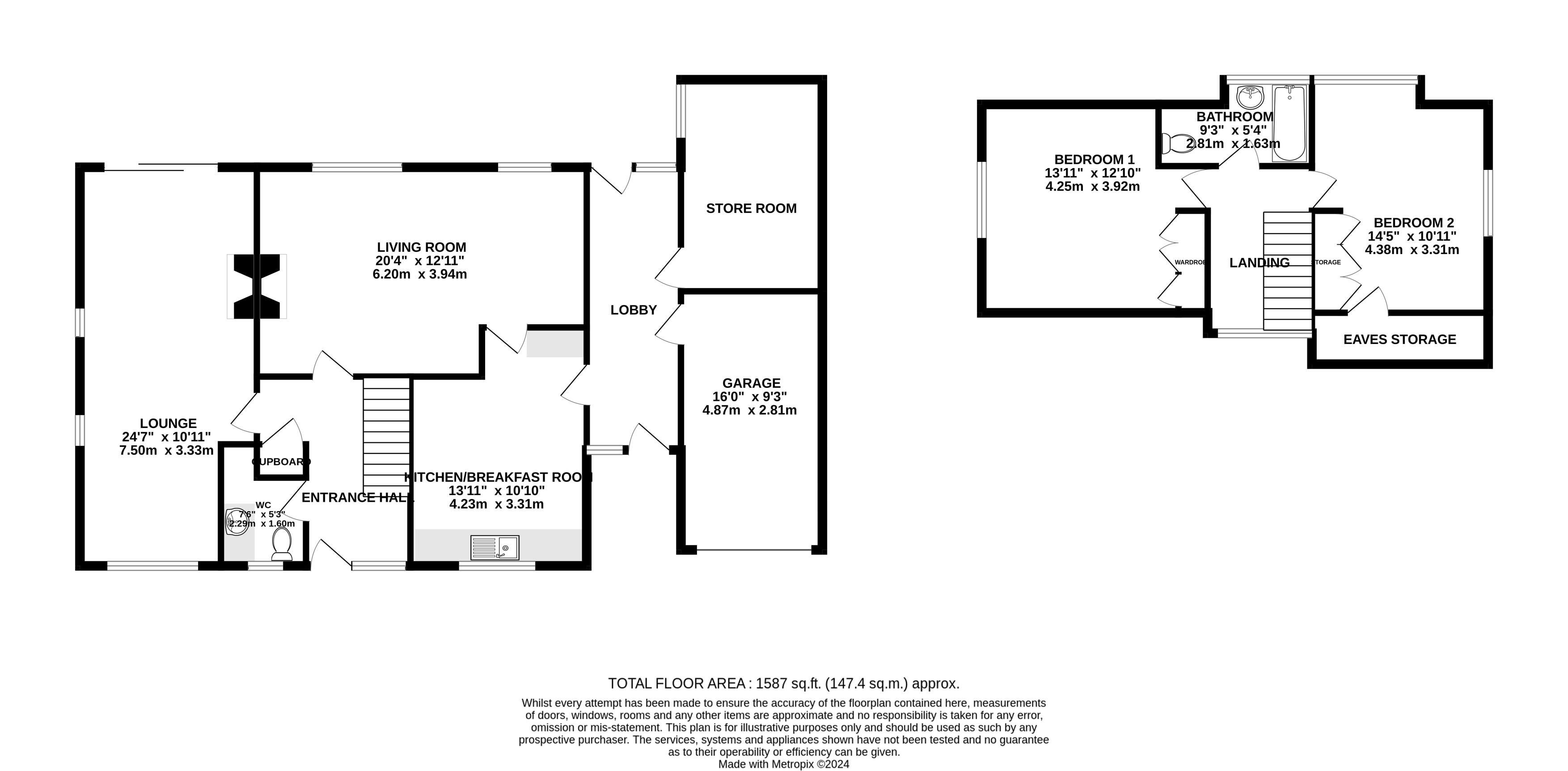Detached house for sale in Dean Road, Hinckley, Leicestershire LE10
* Calls to this number will be recorded for quality, compliance and training purposes.
Property features
- Large plot with potential to build subject to relevant planning permission
- Sought after area of Hinckley
- Two double bedrooms
- Three large reception rooms
- Guest cloakroom
- Utility room
- Store room and separate garage
- Planning application number 22/01022/hou
Property description
Overview
This two-bedroom detached property is set on a substantial plot in a highly desirable area of Hinckley. Planning permission has been granted for significant alterations and improvements to the existing house. Additionally, there is potential for a building plot at the rear of the property, subject to local planning consent.
Located on Dean Road, just off Leicester Road, the property is a short walk from the town center, Hinckley Golf Club, and Burbage Common and Woods.
Upon entering through the uPVC front door, you are welcomed into an entrance hall featuring parquet wooden flooring, a staircase to the first floor, a storage cupboard, and a guest cloakroom with a W.C., wash basin, and a uPVC window to the front.
The lounge is spacious with windows to the front and side, along with sliding patio doors leading to the rear garden. This room boasts a feature fireplace with an open fire, plaster coving, two ceiling roses, and carpet flooring.
The living/dining room includes a Baxi open fire with a decorative surround and tiled hearth, two large picture windows overlooking the beautiful rear garden, plaster coving, parquet wood flooring, and ceiling roses.
The breakfast kitchen is equipped with a range of wall and base units, a single drainer sink, an eye-level electric oven, a four-ring ceramic hob with an extractor hood, and space for a dishwasher and fridge freezer. It features a window to the front, plaster coving, tiled-effect flooring, a larder cupboard, and a uPVC door to a large side lobby.
The side lobby has quarry tiled flooring, a sink, and space for a washing machine. An internal door leads to a large storeroom housing the gas-fired central heating boiler and space for a tumble dryer.
The garage features an up-and-over door, power and lighting, and a window to the side.
On the first floor, the landing provides access to the loft space and has a window to the front.
Bedroom one is a spacious double room with built-in wardrobes, eaves storage, a window to the side, and carpet flooring. Bedroom two includes a window to the rear and side, eaves storage, a built-in cupboard, and carpet flooring.
The property has a large driveway at the front with parking for several vehicles, a substantial lawned area, and mature shrubs. Gates on both sides provide access to the rear garden, which features a pond, a paved patio area, a wildflower garden, hedged and fenced boundaries, and expansive lawns. There is potential for a building plot, subject to local planning consent.
Council tax band: D
Property info
For more information about this property, please contact
Keller Williams, SL6 on +44 1628 246215 * (local rate)
Disclaimer
Property descriptions and related information displayed on this page, with the exclusion of Running Costs data, are marketing materials provided by Keller Williams, and do not constitute property particulars. Please contact Keller Williams for full details and further information. The Running Costs data displayed on this page are provided by PrimeLocation to give an indication of potential running costs based on various data sources. PrimeLocation does not warrant or accept any responsibility for the accuracy or completeness of the property descriptions, related information or Running Costs data provided here.









































.png)