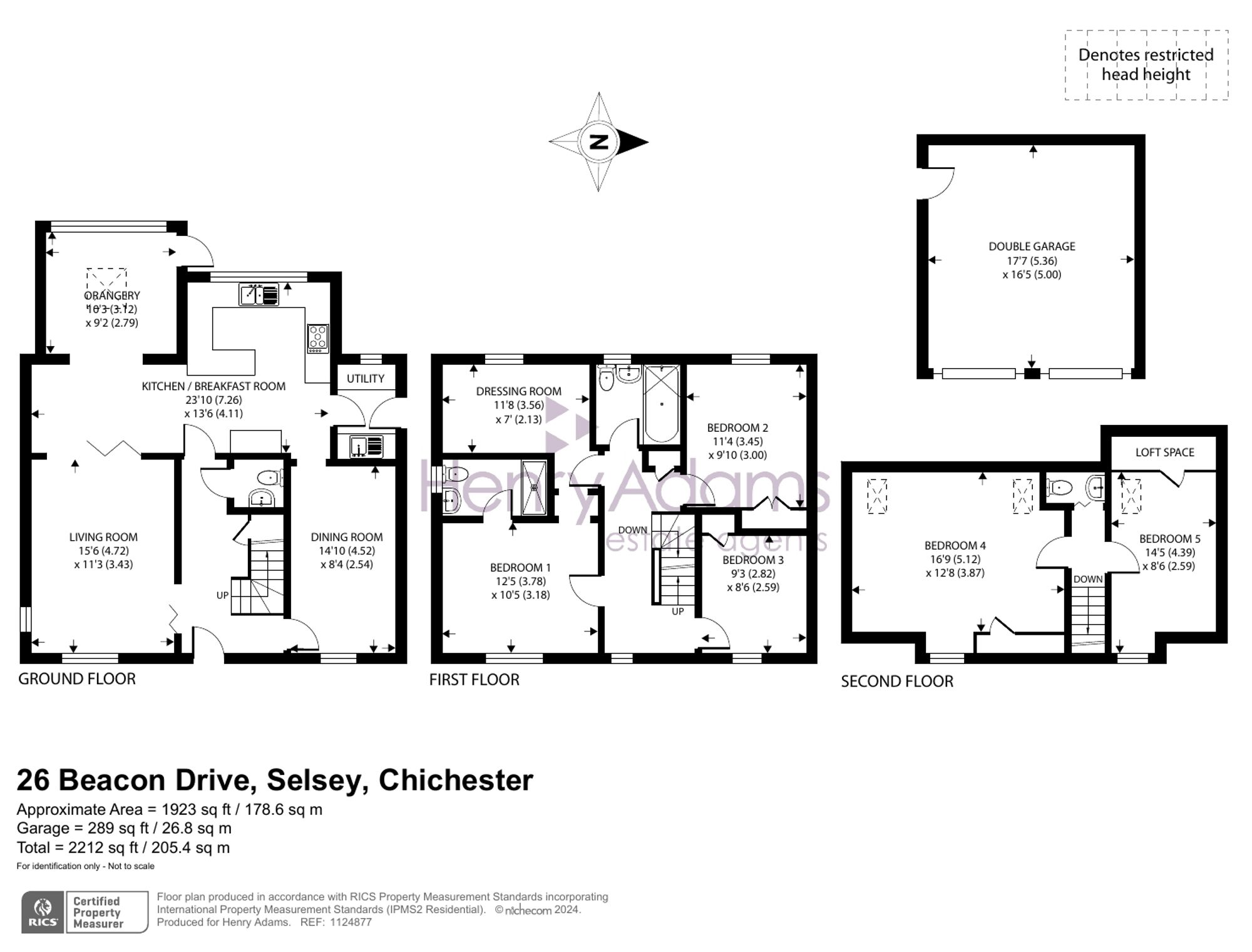Detached house for sale in Beacon Drive, Selsey PO20
* Calls to this number will be recorded for quality, compliance and training purposes.
Property features
- Direct sea facing home with panoramic views
- Panoramic sea views from all front facing rooms
- Spacious, light & airy property offering versatile accommodation
- Full renovation from top to bottom over the last 4 years offering show home standards
- Living & dining rooms, with additional orangery
- Refitted kitchen breakfast room & separate utility room
- Main bedroom with en-suite and dressing room
- Two bathrooms and 2 cloakrooms
- Enclosed & private garden by way of strategic planting
- Double garage with twin electric doors
Property description
Immersed in a tranquil coastal setting, this direct sea facing residence offers an unparalleled opportunity to reside within a coastal locale. With panoramic sea views that span the horizon, this exceptional property boasts a position that ensures uninterrupted vistas from all front-facing rooms.
Modern elegance and spacious design merge seamlessly in this meticulously renovated home. The interior exudes a sense of light-filled tranquillity, offering an expansive and versatile layout across multiple levels. Showcasing a full renovation completed over the past four years, the residence radiates a pristine charm and exudes show home standards throughout.
A rich array of living spaces awaits within, including welcoming living and dining rooms that provide a sense of warmth and intimacy. The addition of an orangery infuses natural light and offers a serene spot for relaxation or entertainment. The refitted kitchen breakfast room is a culinary haven, complemented by a separate utility room for added convenience.
Retreat to the main bedroom suite, a sanctuary of comfort, complete with an en-suite bathroom and dressing room. Added convenience is found in the provision of an additional family bathroom and two cloakrooms ensuring ample comfort for all residents and guests across all floors of the home.
Outside, an enclosed and private garden envelops the property, shielded by strategic plantings for added privacy. The space provides ample opportunity for alfresco dining, entertaining, or simply enjoying the serene coastal ambience in seclusion. A double garage, equipped with twin electric doors, offers secure parking and storage while the driveway provides ample parking for 5/6 cars.
EPC Rating: C
Composite Front Door
Opening to:-
Entrance Hall
With doors to living room, dining room and kitchen breakfast room:-
Cloakroom
W.c. And wash handbasin.
Living Room (4.74m x 3.45m)
Sea View
Dining Room (4.52m x 2.55m)
Sea View
Kitchen/Breakfast Room (7.27m x 4.10m)
Maximum measurements, with built-in double oven, integrated dishwasher.
Orangery (3.14m x 2.50m)
Views through the living room and out to sea
Utility Room (0.30m x 1.47m)
Sink and cupboard, space for washing machine and tumble dryer.
Stairs From Entrance Hall To 1st Floor Landing
Doors to:-
Bedroom One (3.79m x 3.18m)
Sea view, door to en-suite and dressing room
En-Suite Shower Room
Walk in shower, WC & wash hand basin
Dressing Room/Bedroom Six
Plus doorway.
Bedroom Two (3.47m x 3.00m)
Built-in Wardrobes.
Bedroom Three (2.83m x 2.60m)
Sea View and built-in wardrobe and cupboard.
Family Bathroom
Bath with shower over, wash hand basin, w.c.
Stairs To:-
2nd floor landing, doors to:-
Bedroom Four (5.12m x 3.87m)
Sea View, built-in storage cupboard.
Bedroom Five
Sea Views with doors to eaves storage.
Cloakroom
W.c. And wash hand basin.
Garden
Paved areas and pathways, with lawned areas and shingle beds with mature planting and space for pots providing privacy, raised deck for seating with Pergola over, side access to driveway, wooden storage sheds.
Parking - Garage
Twin electric up & over doors, light, power and personal door to the garden
Parking - Driveway
Providing ample off road parking for 5/6 cars (depending on size) & leading to the double garage
Property info
For more information about this property, please contact
Henry Adams - Selsey, PO20 on +44 1243 468901 * (local rate)
Disclaimer
Property descriptions and related information displayed on this page, with the exclusion of Running Costs data, are marketing materials provided by Henry Adams - Selsey, and do not constitute property particulars. Please contact Henry Adams - Selsey for full details and further information. The Running Costs data displayed on this page are provided by PrimeLocation to give an indication of potential running costs based on various data sources. PrimeLocation does not warrant or accept any responsibility for the accuracy or completeness of the property descriptions, related information or Running Costs data provided here.









































.png)

