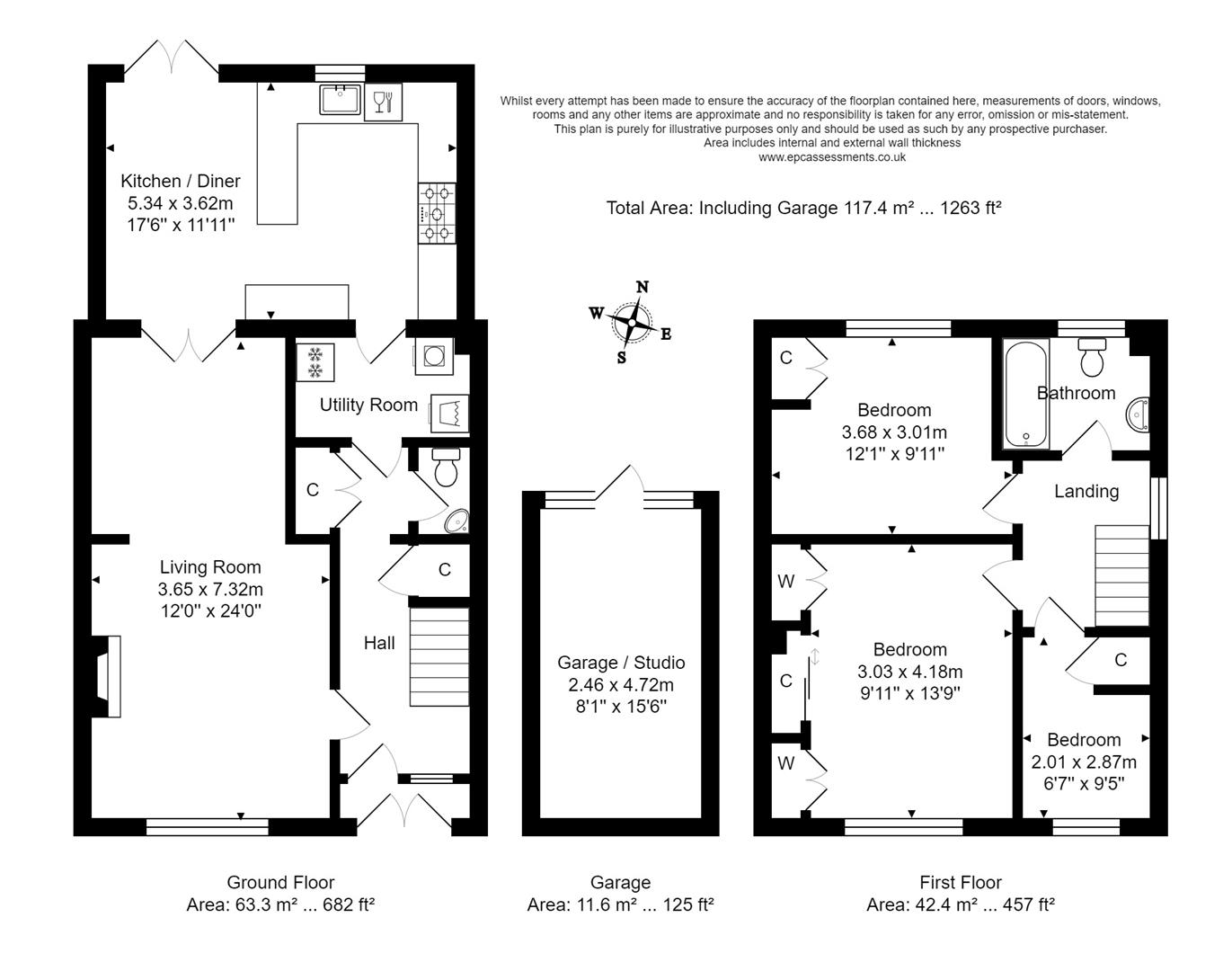Semi-detached house for sale in Marsden Road, Bath BA2
* Calls to this number will be recorded for quality, compliance and training purposes.
Property features
- Semi-Detached Family Home
- Open Plan Living Dining Room
- Kitchen Breakfast Room
- Utility Room & W.C
- Three Bedrooms
- Family Bathroom
- Level Enclosed Gardens
- Driveway Parking & Garaging/Studio
- EPC Rating - D
Property description
A three bedroom extended family home situated on the southern slopes of Bath. The property boasts flexible accommodation along with level gardens and garaging. There is also scope for further extension STPP.
Location
Marsden Road stands in an elevated position on the southern slopes of Bath just off Englishcombe Lane. The World Heritage City of Bath offers a vast selection of shopping outlets, restaurants and bars including, The Theatre Royal, The Holburne Museum and the popular Thermae Spa. For those with children there is an excellent selection of local primary and secondary schools all within easy reach of the property as are The university of Bath and Bath Spa University. Bath Spa train station is also within easy reach and there is a direct line to London Paddington, taking approximately 90 minutes.
Internal Description
You enter the property to the front through a porch into an entrance hall where there are stairs leading up to the first floor. Off to the left you have an open plan living room with glazed double doors leading you into the extended kitchen/dining room. The kitchen benefits from a range of wall and base units, with inset sink unit, breakfast bar, plumbing for a dishwasher and space for a cooker with extractor over. Doors from the dining area lead you out to the garden. The ground floor is completed by the utility room and cloakroom. The utility has plumbing for a washing machine, house the wall mounted gas boiler along with further space for an American style fridge freezer. The cloakroom offers a w.c and wash hand basin.
Heading up to the first floor you will find three bedrooms and a family bathroom. Bedrooms one and two are good size doubles with built in wardrobes whilst the third is a single with storage cupboard. The family bathroom comprises of a fully fitted suite including a panelled bath with shower over, w, c and pedestal wash hand basin.
External Description
To the front of the property there is a level lawn mainly laid to lawn partially bound by walls along with private driveway parking to the right of the property leading to a single garage which is currently used as a studio space by the current owners. To the rear of the property there is a very well maintained established garden. This is also mainly laid to lawn whilst being bound by fencing. There is a patio area immediately off the house which offers the ideal dining/seating area throughout the warmer months. The garden is softened by a range of mature shrubs and trees aesthetically positioned throughout.
Agents Note
The Property Misdescriptions Act 1991. The Agent has not tested any apparatus, equipment, fixtures and fittings or services and so cannot verify that they are in working order or fit for the purpose. A Buyer must obtain verification from their Legal Advisor or Surveyor. Stated measurements are approximate and any floor plans for guidance only. References to the tenure of a property are based on information supplied by the Seller. The Agent has not had sight of the title documents and a Buyer must obtain verification from their Legal Advisor.
Additional Information
Tenure: Leasehold
Lease Years Remaining: Circa 961 years
Management Company: B.G.R.E
Service Charge: £0
Ground Rent: Approx. £12.60 per annum
Council Tax Band: D
Local Authority: Bath and North East Somerset
nb: This information has been provided to us by the seller . We would always still advise you to do your own due diligence .
Property info
For more information about this property, please contact
Wentworth Estate Agents, BA1 on +44 1225 288061 * (local rate)
Disclaimer
Property descriptions and related information displayed on this page, with the exclusion of Running Costs data, are marketing materials provided by Wentworth Estate Agents, and do not constitute property particulars. Please contact Wentworth Estate Agents for full details and further information. The Running Costs data displayed on this page are provided by PrimeLocation to give an indication of potential running costs based on various data sources. PrimeLocation does not warrant or accept any responsibility for the accuracy or completeness of the property descriptions, related information or Running Costs data provided here.
























.png)
